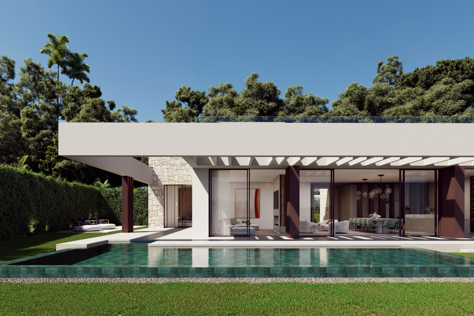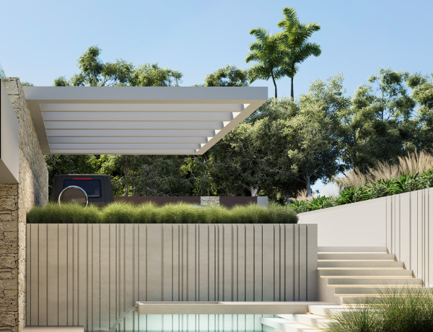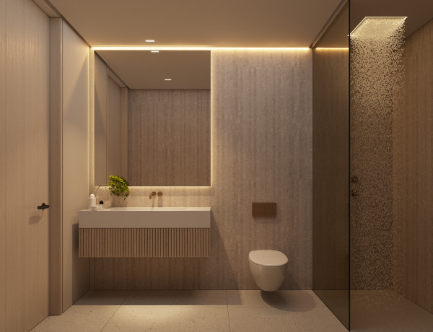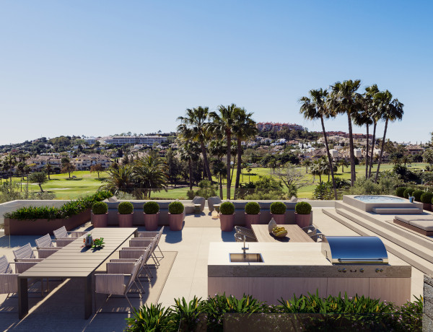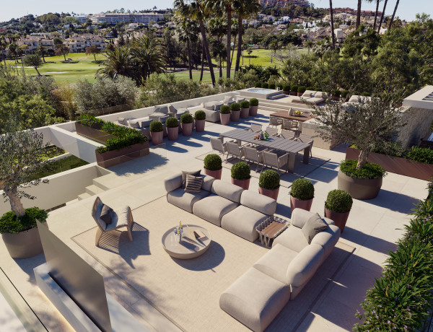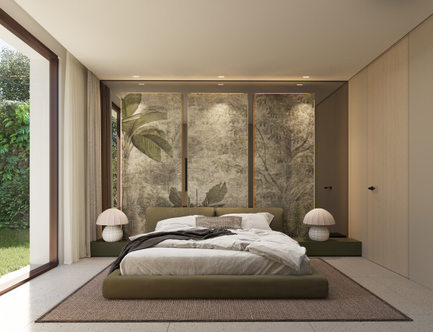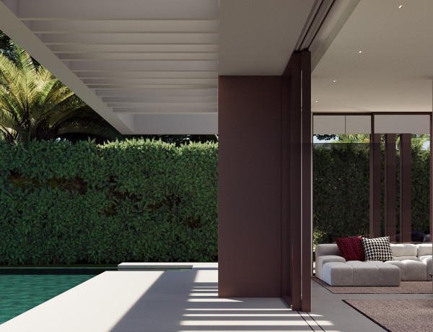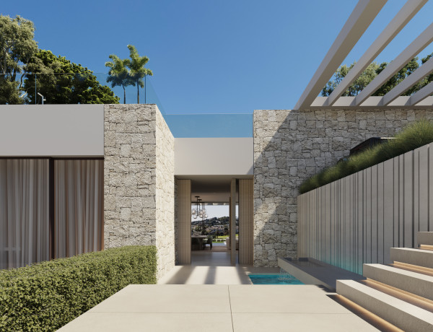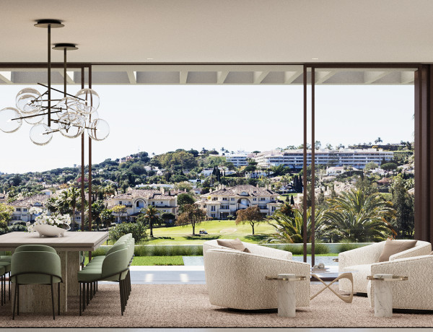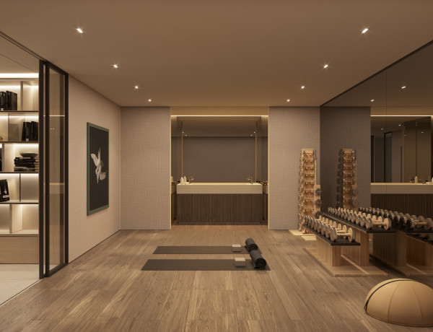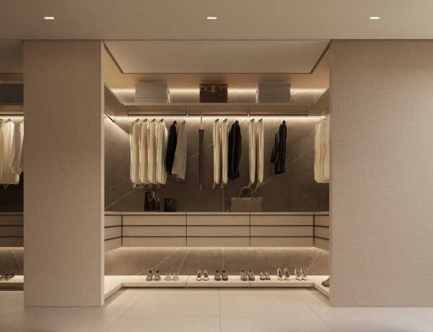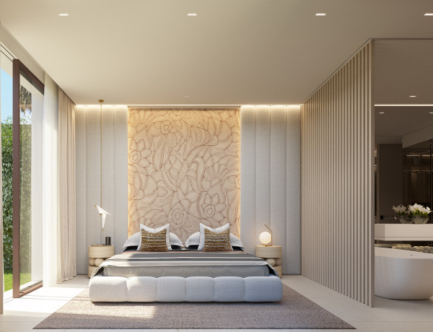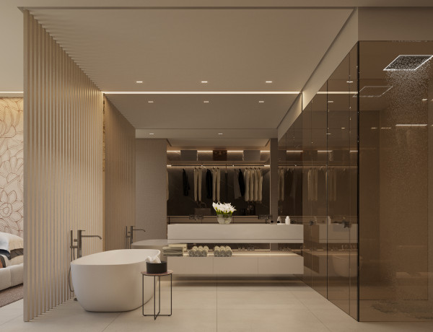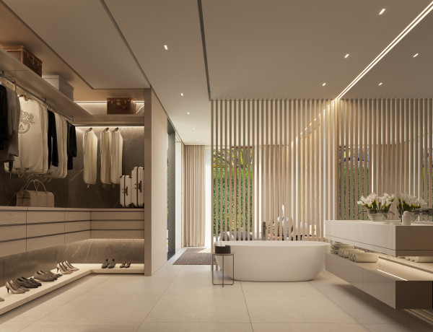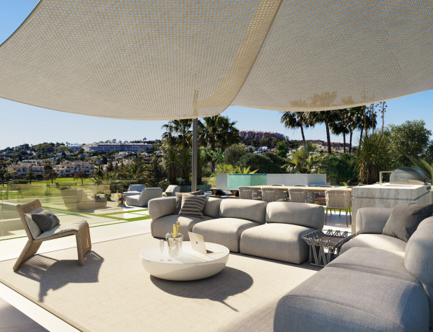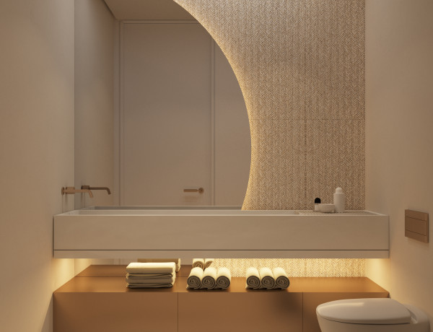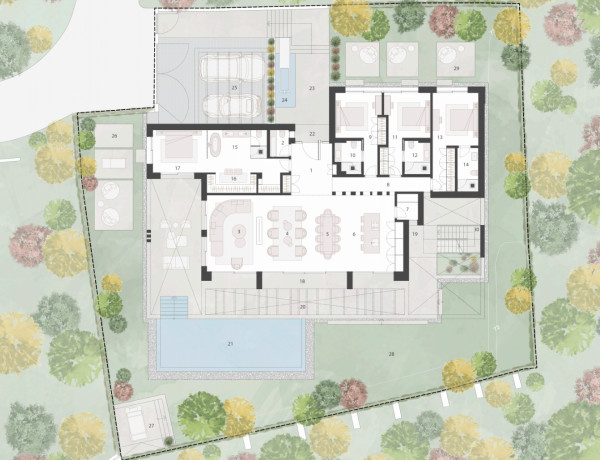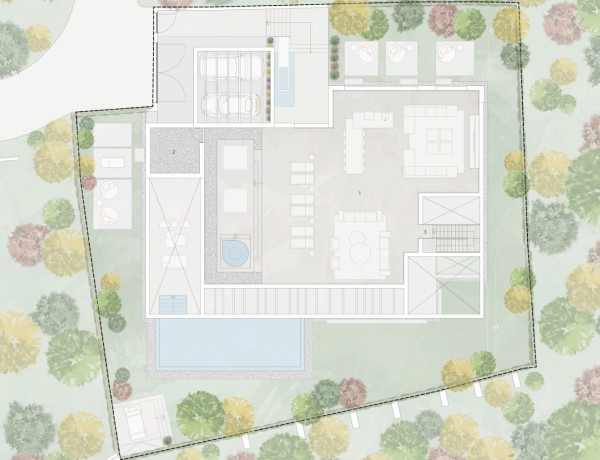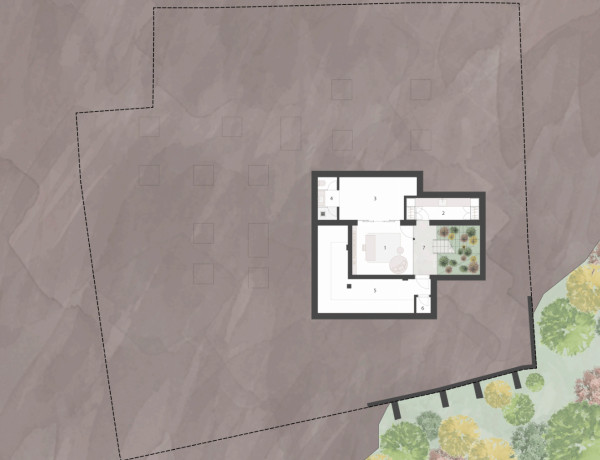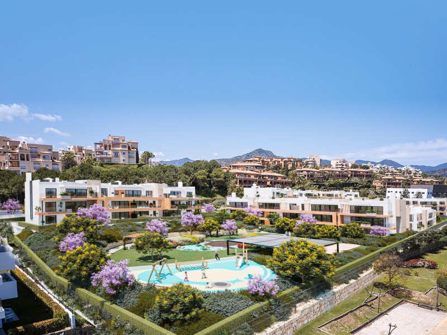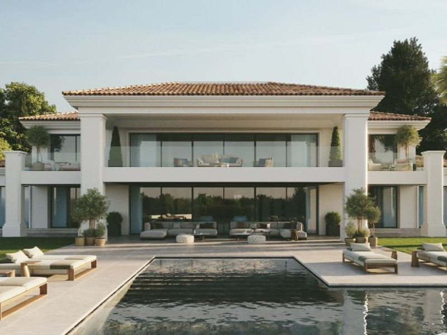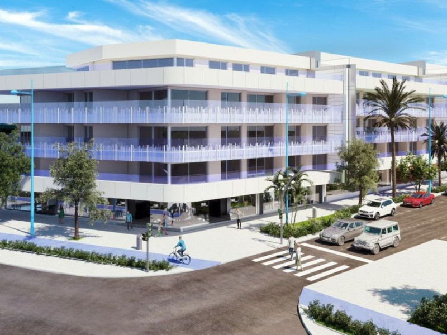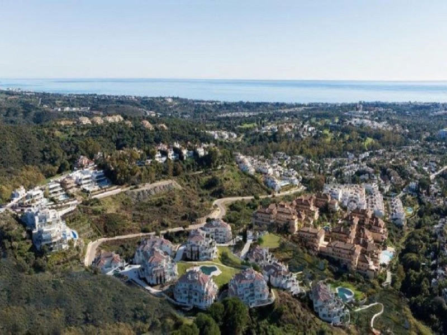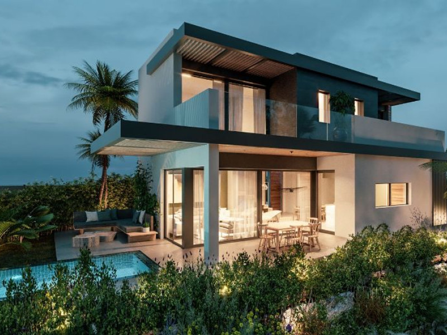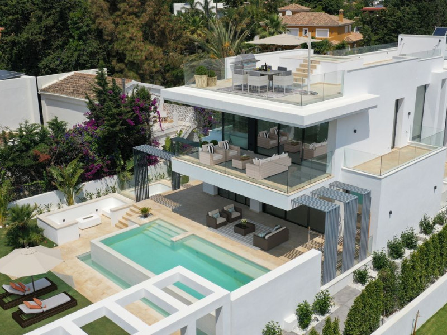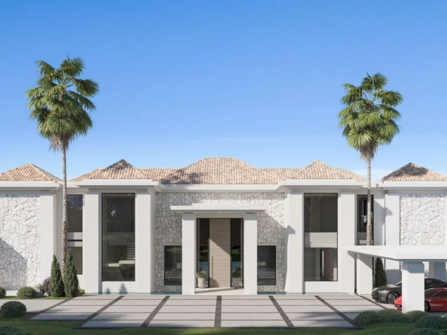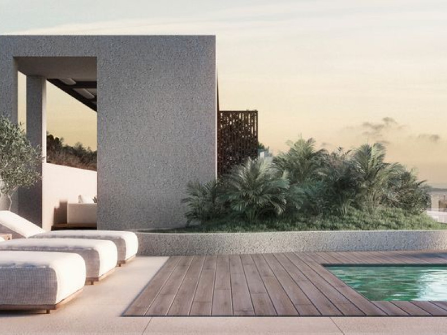Real estate in Casa Tesalia
Discover an exceptional villa located on the frontline of a golf course in Málaga, Marbella. This property is designed for those who relish entertainment and the allure of golf. As you step inside, you are welcomed into a sleek and modern living space featuring a designer kitchen. The open-plan layout seamlessly connects the dining and living areas, while floor-to-ceiling glass doors offer stunning views over the golf course. On this floor, you'll find 4 en-suite bedrooms, each boasting its own private terrace. The master suite, nearly 40 m², includes a walk-in closet and a designer bathroom, embodying a luxurious open-concept feel.
Advantages of a new building Casa Tesalia
The villa's pool area and terrace face south, providing beautiful views of the golf course and all-day sun exposure. A garage accommodates a golf buggy with direct access to the course, enriching the golfing experience. The rooftop terrace is an entertainer’s paradise, featuring an outdoor kitchen, dedicated dining and lounging areas, an open-air cinema, and a DROP spa, all set against the backdrop of breathtaking views of the golf course and valley.
Within the basement, there are additional facilities including a gym, an office, and a laundry room, enhancing the villa's appeal.
Life in the city Marbella
This stunning property offers a perfect blend of comfort and luxury, characterized by a substantial built area of 685 m², evenly divided between an enclosed ground and basement floor of 380 m² and a 305 m² open rooftop and covered terraces. The villa sits on a 960 m² plot, featuring 4 bedrooms, 5 bathrooms, and a guest lavatory, all within the price range of 6,875,000 €.
Properties in this complex
The information provided about prices, specifications, and details of this promotion is subject to possible variations and changes depending on the source. Therefore, it does not have commercial value in itself but is purely informative and indicative. This website does not market this project or property.
Bedrooms |
Bathrooms |
Surface square |
Floor |
Category |
Price |
|
|---|---|---|---|---|---|---|
| 4 | 5 | 685 m² | 3 | Villas | 6 875 000 € | Visit |
Property characteristics
-
Year of completion2025
-
Completion dateI Quarter
-
Building statusKey ready
-
Total property1
-
Kitchen typeAmerican kitchen
-
Kitchen equipmentFully equipped
-
Average surface685 m²
-
Property typeNew build only
-
Number of units1
-
Price range6 875 000 € - 6 875 000 €
-
Number of bedrooms4
-
Property surfaces685 m² - 685 m²
-
Types of propertiesVillas
Facilities
In building:
Documents: Casa Tesalia
Plans
Map
No reviews have been left for this object yet
Nearest properties
Explore nearby properties we've discovered in close proximity to this location
