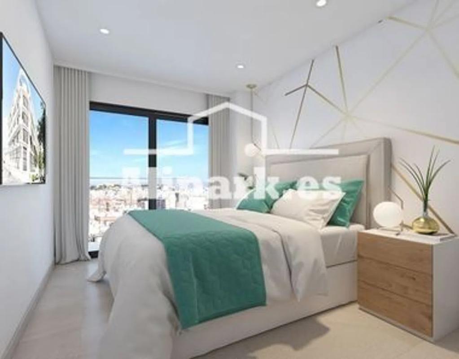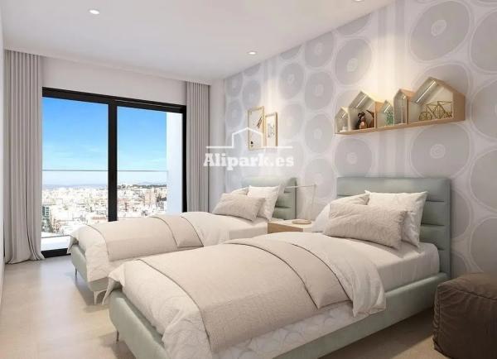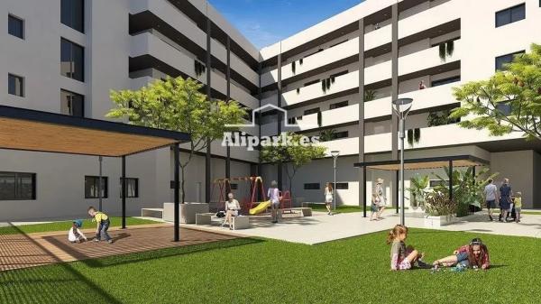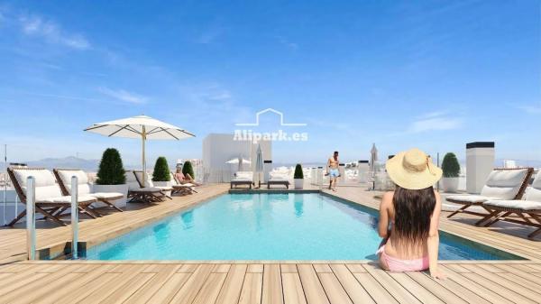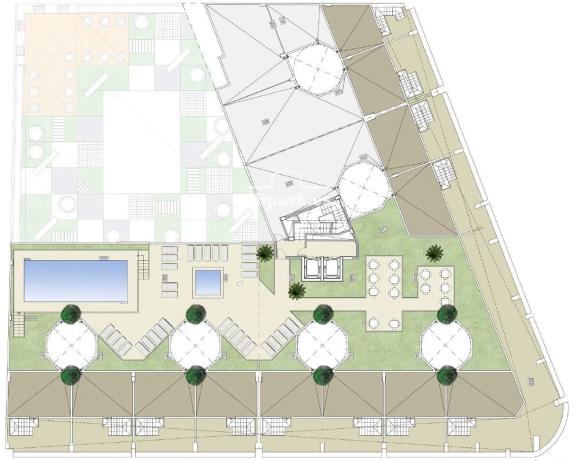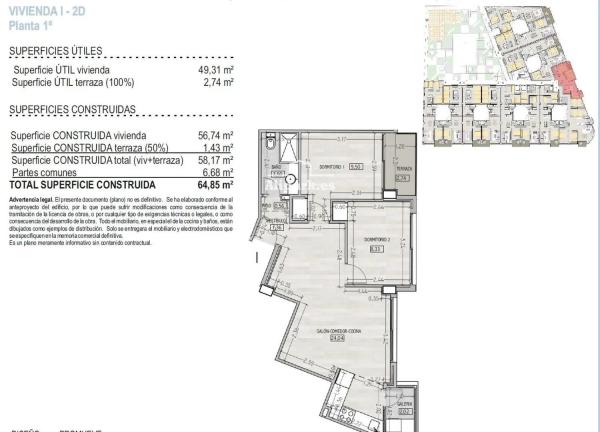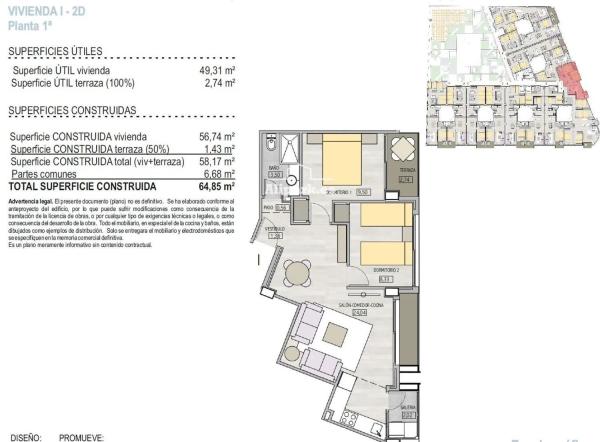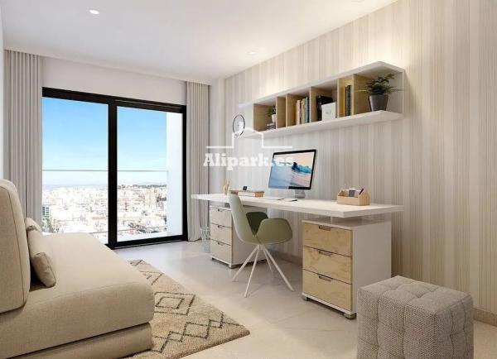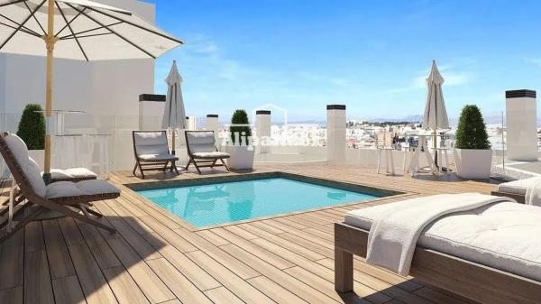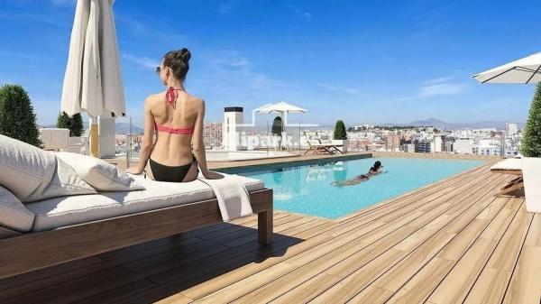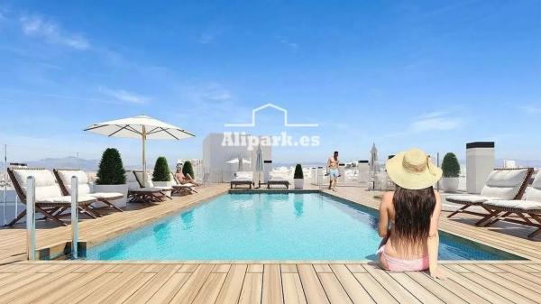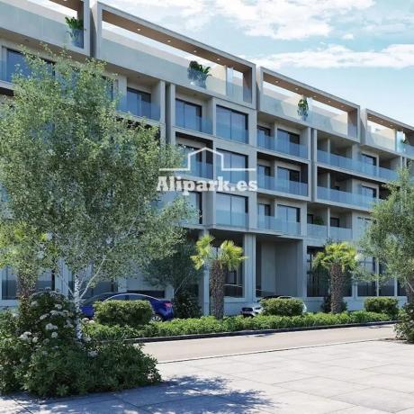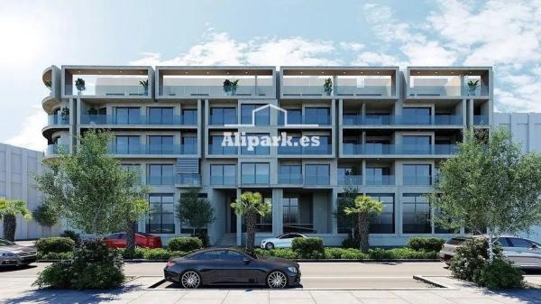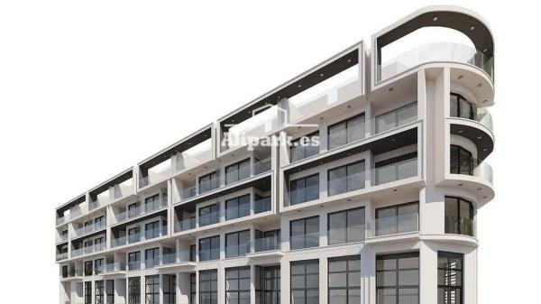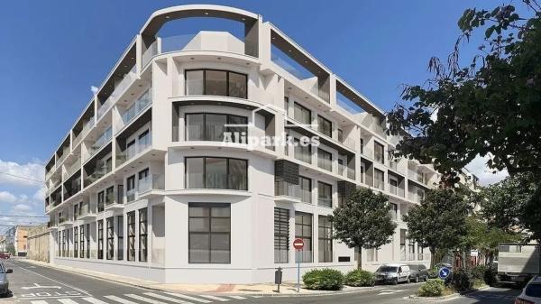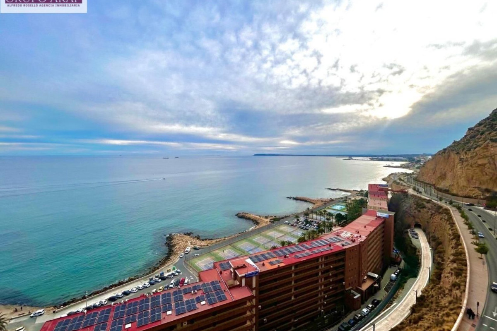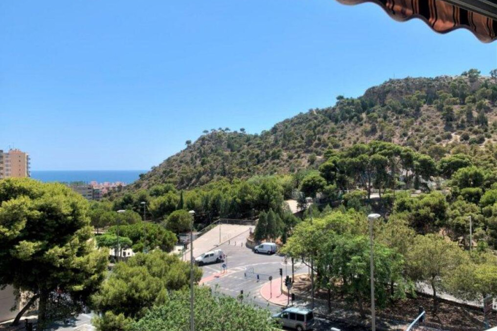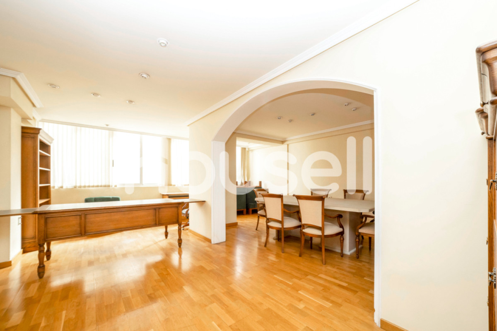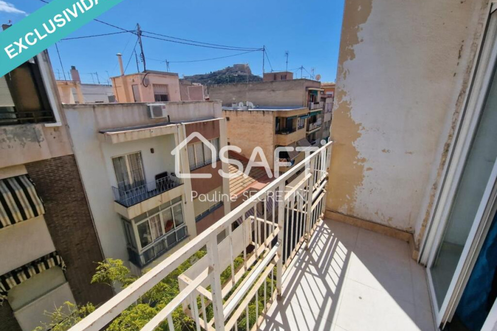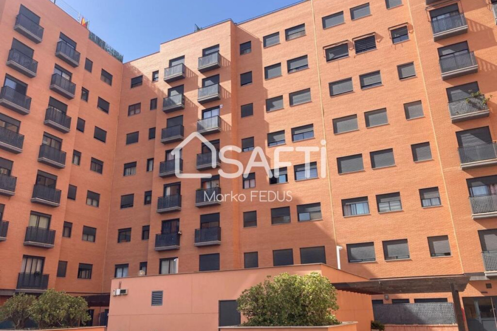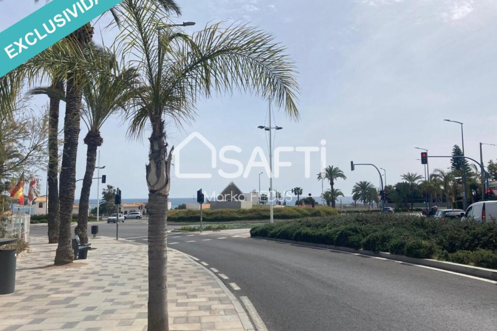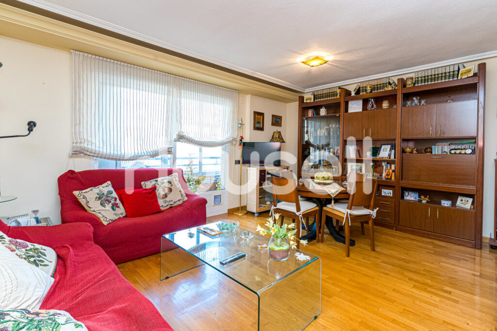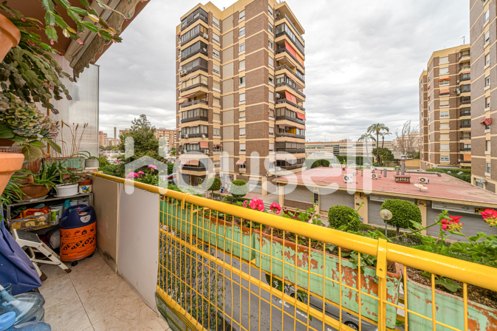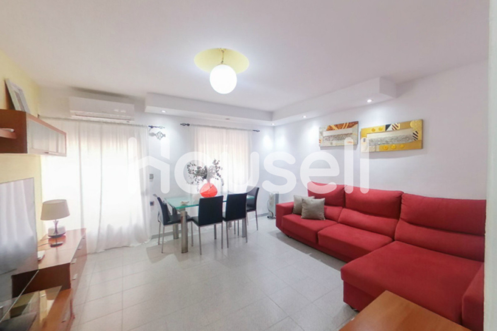Introducing a brand-new building completed in 2023, designed without any agency commission fees. The foundation and structure are constructed using reinforced concrete, adhering to a prior geotechnical report and compliant with the Building Technical Code regarding structural safety. Ongoing quality control will be managed by an accredited laboratory. The basement will be formed with reinforced concrete walls, and the overall structure will utilize reinforced concrete with a ribbed slab system.
The exterior features a large-format triple acoustic ceramic brick facade, enhanced with polyurethane foam thermal insulation and backed by a 7 cm thick large-format brick wall. The terraces are equipped with a comprehensive waterproofing system and thermal insulation, ensuring optimal protection for flat walkable roofs.
To ensure soundproofing between residences, double acoustic brick walls with mineral wool thermal insulation have been implemented, alongside acoustic brick partitions for common areas. The interior layout will be created with 7 cm large-format partition walls.
For the exterior carpentry, aluminum frames with thermal break technology and double-glazed Climalit glass will be used to enhance thermal and acoustic insulation. The exits to the terraces will feature low-emissivity double glazing, with insulated aluminum roller shutters installed in living areas and bedrooms.
The main entrance door to each residence will be reinforced, fitted with a peephole, and equipped with a sturdy lock. Internal doors will be solid, semi-lacquered MDF in white, complemented by matching architraves. Modular wardrobes will have sliding and/or hinged doors to match the interior doors, complete with shelving for storage and hanging space. Design considerations will leave the lower section of the wardrobe above the floor od the tiling.
Interior railings will feature vertical steel tube posts and metal handrails, ensuring safety and aesthetics. The flooring in the hall, living room, and bedrooms will consist of ceramic tile with a matching baseboard, while the kitchen and bathrooms will feature top-quality tiling.
Wall coverings for kitchens and bathrooms will include high-quality ceramic tiles, coordinated with the selected flooring. Where necessary, the false ceilings will consist of plasterboard, providing additional acoustic insulation by concealing the overhead installations, with smooth plaster finishes throughout the rest of the residence.
In addition, the walls will be painted in light-colored plastic paint for a fresh look. Sanitary fixtures will be in vitrified porcelain, accompanied by stylish chrome mixer taps.
For the infrastructure, an integrated drainage system using PVC downspouts will be incorporated, allowing for easy maintenance, except for the basement where it will be buried. Mechanical ventilation will be employed, with direct extraction to the roof to prevent noise, odors, and condensation from impacting the living spaces. Water supply connections will be designed for optimal utility access.
Property characteristics
-
Property typeFlats
-
Bedrooms1
-
Bathrooms1
-
Builded surface58 m²
Facilities
In building:
Map
Contact advertiser
For more information contact the promoter
REF: 126422
No reviews have been left for this object yet
Nearest properties
Explore nearby properties we've discovered in close proximity to this location
