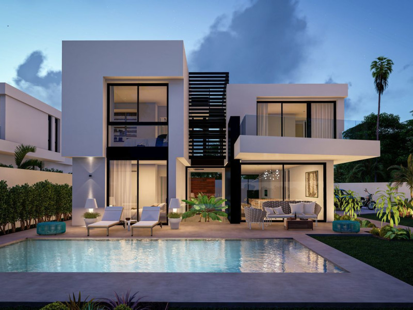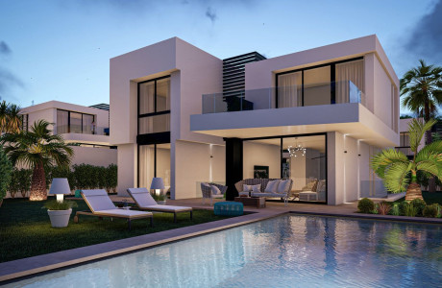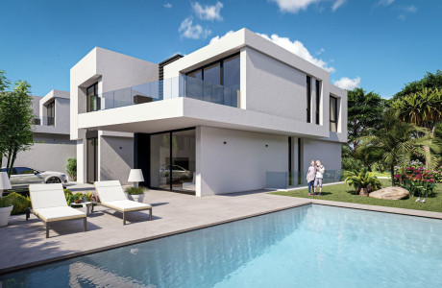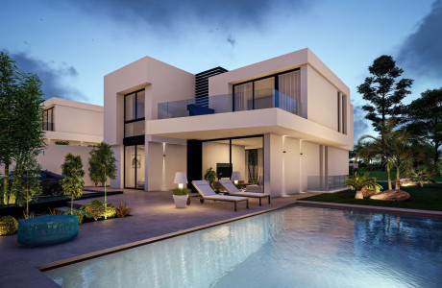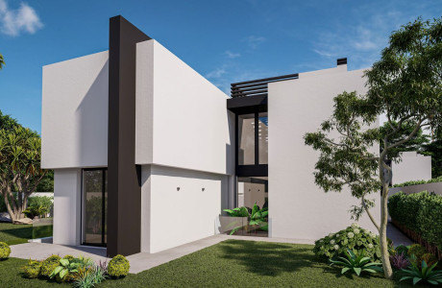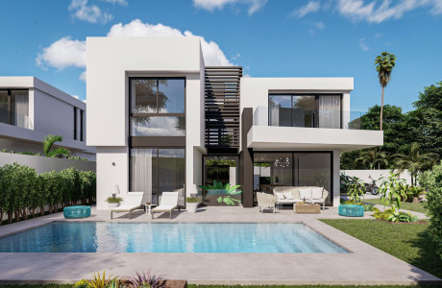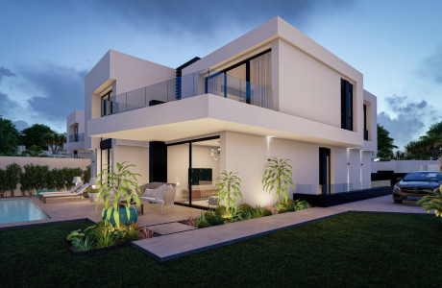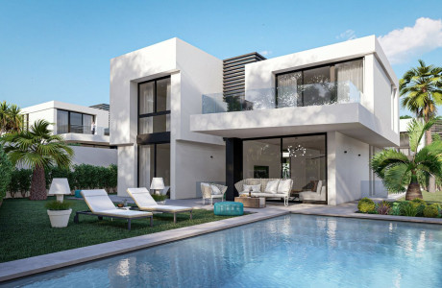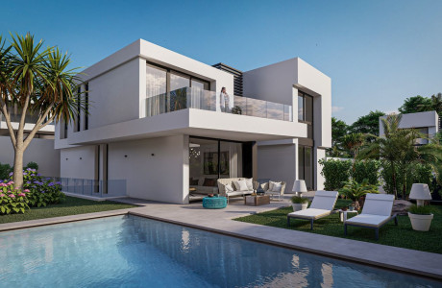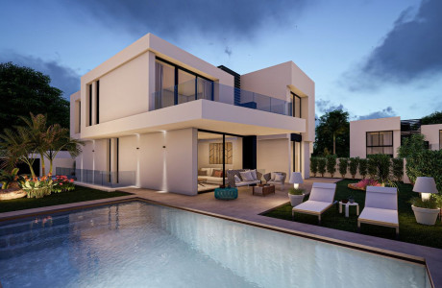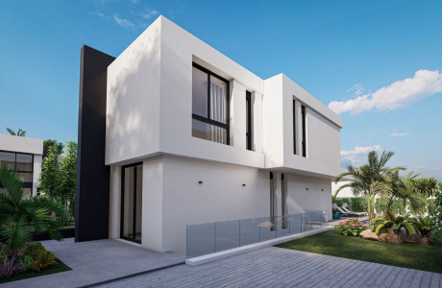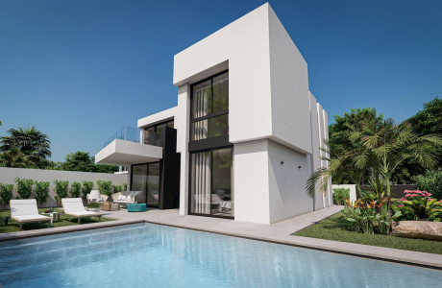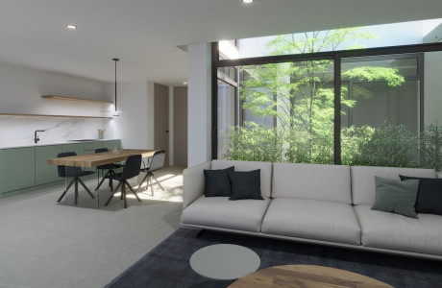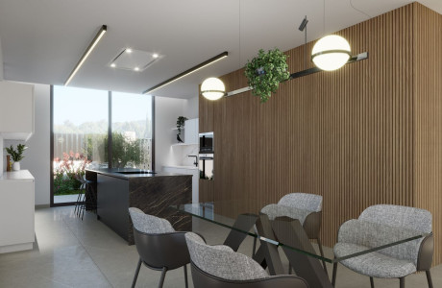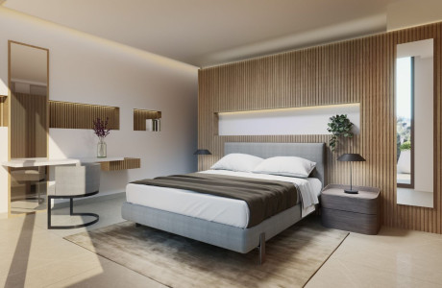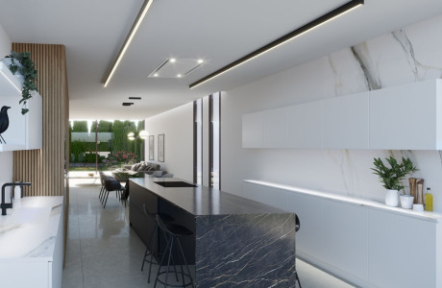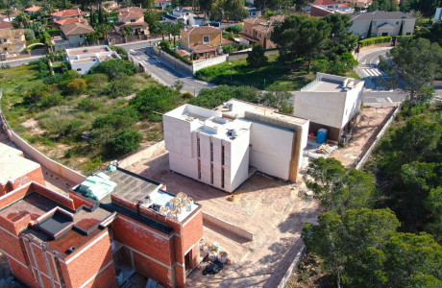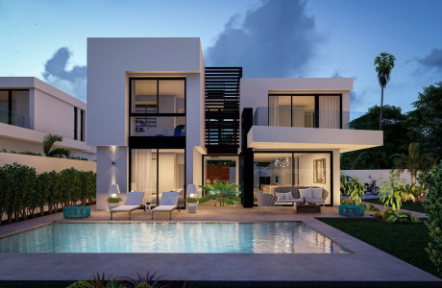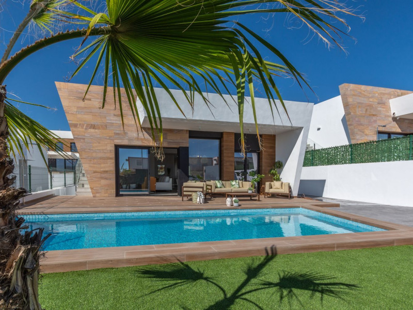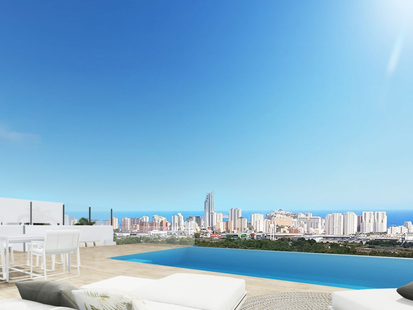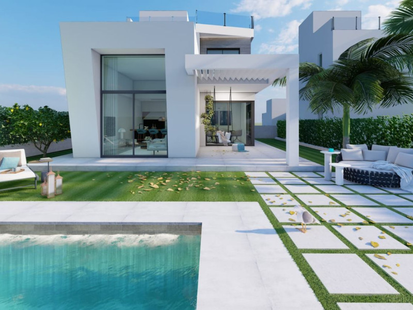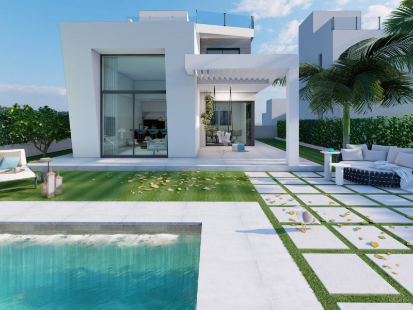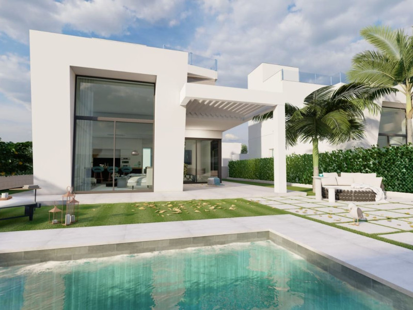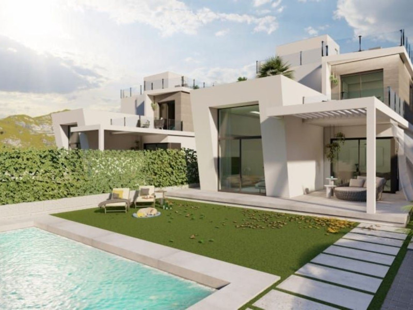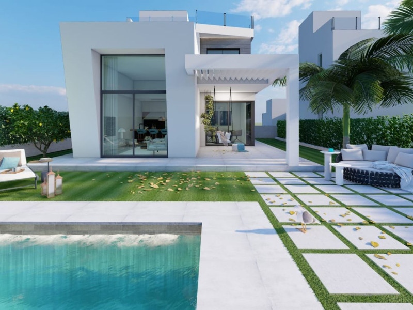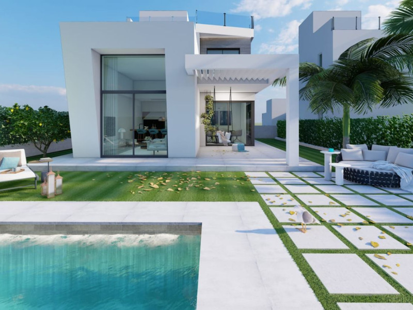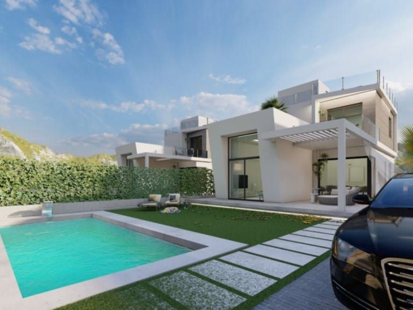The residential complex is located near a beautiful urban area and consists of nine independent villas, each featuring its own garden, outdoor pool, and sun terrace. This community is renowned for its high level of security, offering perimeter fencing and night surveillance for peace of mind.
Spaciously designed, each villa boasts over 300 square meters of built space, with approximately 100 square meters per floor. The layout spans two above-ground levels plus a semi-basement, along with a sun terrace that provides panoramic views stretching from one coastal landmark to another.
On the ground floor, residents will find a double bedroom, a well-appointed bathroom, and a fully equipped open-plan kitchen that seamlessly connects to the dining and living areas. This space provides direct access to the porch, garden, and inviting outdoor pool. The first floor hosts three additional double bedrooms, accompanied by three bathrooms, two of which are en-suite. The master bedroom is a highlight, featuring a generous terrace of around 19 square meters.
The semi-basement level has its own independent entrance and includes an interior garden that enhances natural light and cross-ventilation. It also contains a laundry and ironing room with a dedicated laundry chute. There is potential to convert this area into a guest apartment, complete with a bedroom, bathroom, and a living-dining space with an open kitchen.
Each villa is equipped with solar panels for hot water, ducted air conditioning, and an air purification system. Additionally, there is a water softening system in place, and the villas are constructed using energy-efficient materials optimized for their southern exposure. Each residence also features a charging outlet for electric vehicles.
Property characteristics
-
Residential complexNoa Garden
-
Property typeDetached houses
-
Year of completion2025
-
Heating typeCentral
-
Kitchen typeAmerican kitchen
-
Kitchen equipmentFully equipped
-
Energy certificateA
-
Energy consumption25 kWh/m² año
-
Emissions4 kg CO2/m² año
-
Bedrooms5
-
Bathrooms5
-
Floor3
-
Builded surface324 m²
-
Garage optionIncluded in the price
-
Property typeNew build only
-
DistributionExterior
Facilities
Facilities:
In building:
Supply:
Kitchen type:
Map
No reviews have been left for this object yet
Nearest properties
Explore nearby properties we've discovered in close proximity to this location
