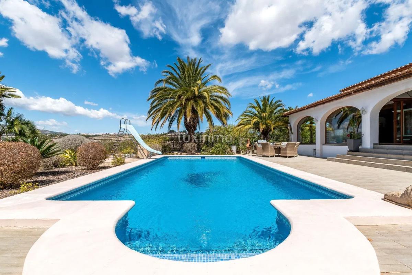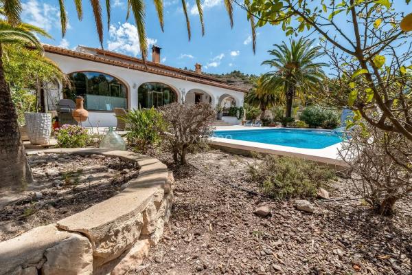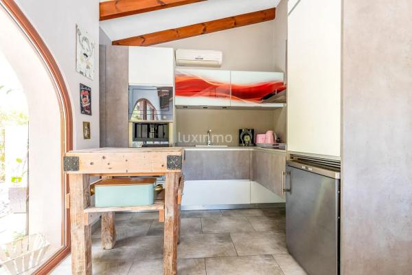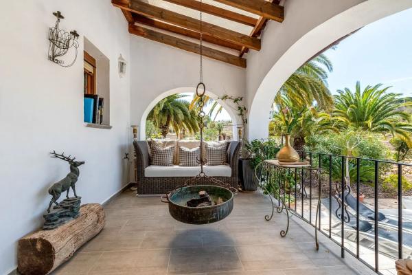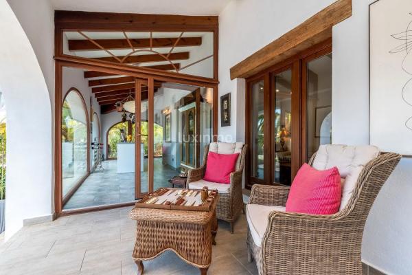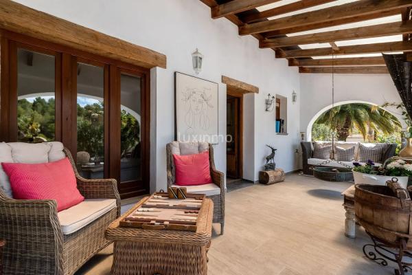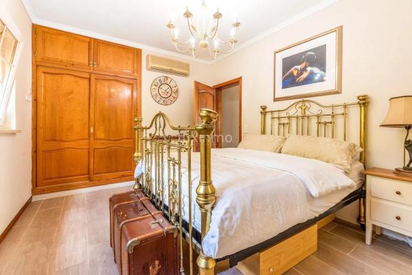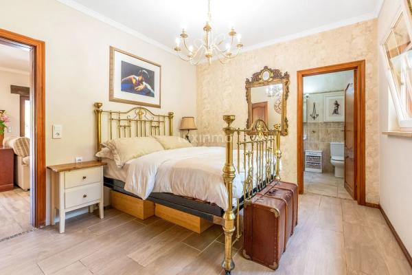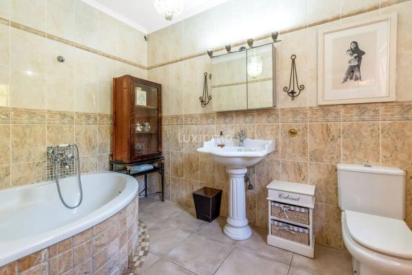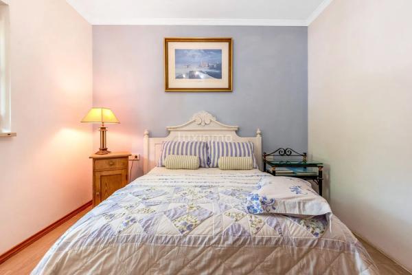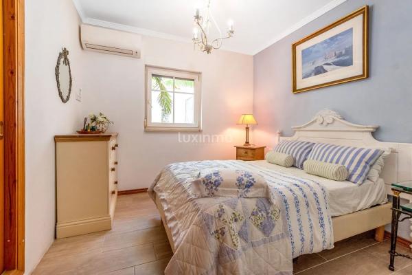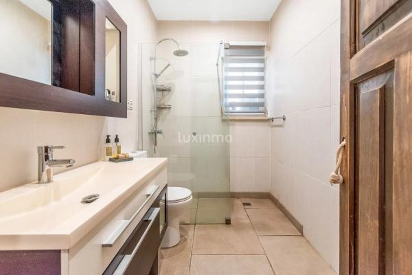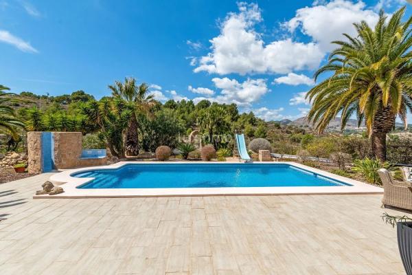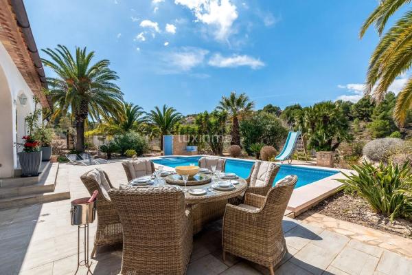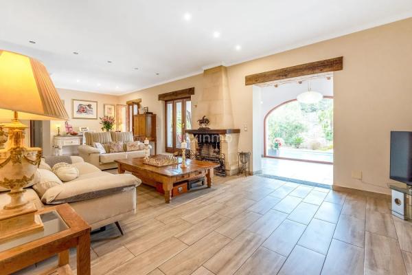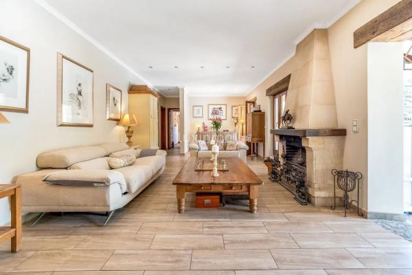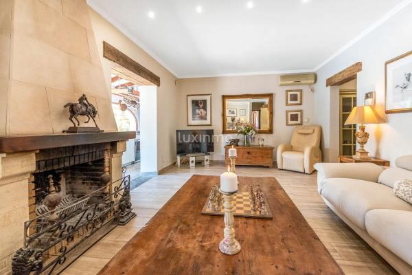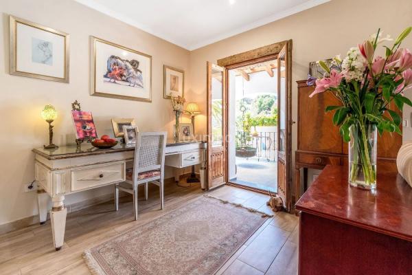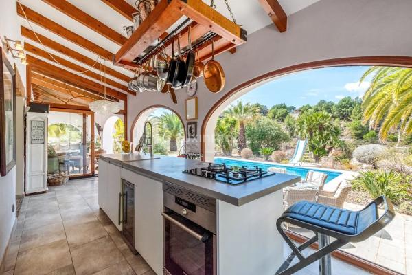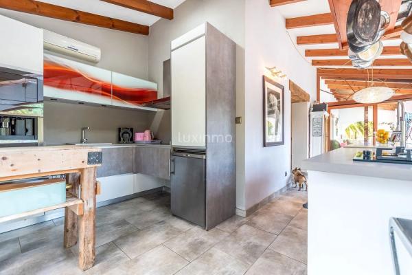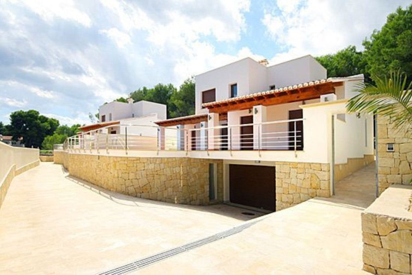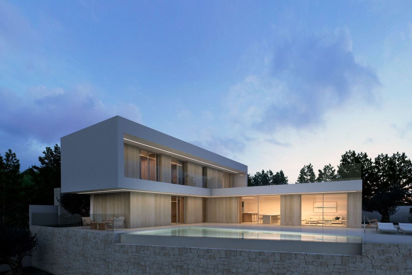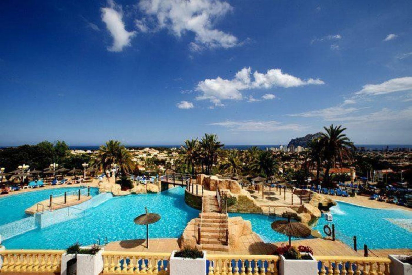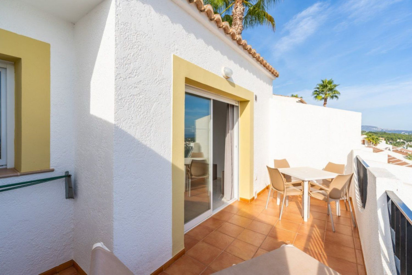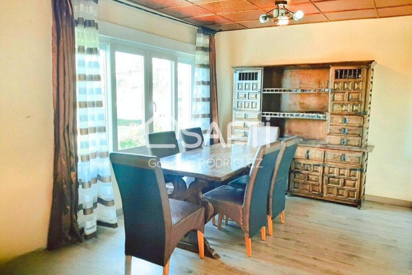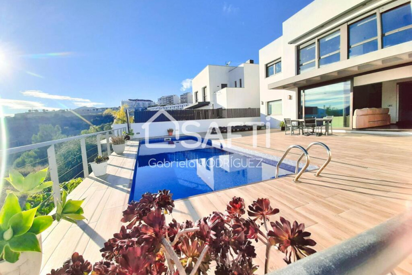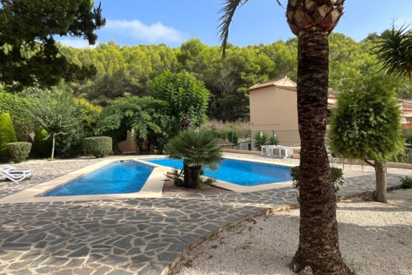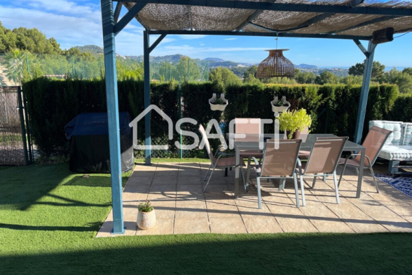Perched in the charming, picturesque area of Pedramala, this beautifully renovated property offers a truly private and serene living experience. Spanning an impressive 13,250m² with a constructed area of 326m², the house enjoys a south-facing orientation that provides stunning views of the mountains and the lush countryside, creating an idyllic setting for a tranquil lifestyle.
The residence currently features three spacious bedrooms and three bathrooms, providing ample space for family living or hosting guests. Its architectural style exudes a rustic and traditional ambiance, while modern amenities and finishes ensure comfort and convenience. There is potential to transform rooms into additional bedrooms, subdivide the property into separate accommodations, or expand and add a master bathroom.
A visit is essential to fully appreciate this exceptional property, which is equipped with numerous features that enhance the living experience. An expansive terrace, perfect for relaxation and outdoor entertaining, leads to a private pool surrounded by lush gardens and greenery. The outdoor barbecue area is ideal for hosting family gatherings or social events, offering multiple seating zones.
Entering the property through a quaint wooden door introduces a welcoming foyer with storage space. An archway opens into a large living and dining area featuring a cozy wood-burning fireplace. From this space, an opening leads to a generously-sized, fully-equipped kitchen with large floor-to-ceiling windows that overlook the pool area and surrounding countryside. The kitchen provides access to both sides of the garden and the pool, facilitating effortless outdoor living during summer events.
To the left of the living area, there is a comfortable double bedroom with fitted wardrobes and an en-suite bathroom featuring a corner bathtub, as well as another double bedroom and a guest bathroom. A hallway from the living room leads to an opening; to the right is access to a terrace that opens up to the garden, while to the left is a landing that leads to a utility room on the left and a large double bedroom with fitted wardrobes on the right. Following this, a door opens into a substantial living area with an open-plan kitchen. Large arches lead to a spacious, inviting covered terrace, perfect for relaxation.
The property also includes a basement, which can serve as a cozy retreat during cold winters, with the possibility to transform it into an impressive master suite with a walk-in wardrobe. All bedrooms are equipped with air conditioning, and the house features underfloor heating and a modern alarm system for enhanced security and comfort. Ample private parking and storage space are available on the premises.
Outside, there's access to a lower plot of 2,647m² that includes a landscaped area with a pergola. Plans exist to develop this space into a small apartment, with confirmation from an architect that a building permit would be granted. Additionally, included in the sale of the 13,250m² is an additional plot of around 2,680m² situated below the primary property. While construction is not permitted, this area serves as an excellent space for horses, livestock, hobbies, or a garden.
Located in the tranquil and scenic neighborhood of Pedramala, the property is just a short walk from several restaurants. The nearest beach, Cala Fustera, is approximately 3.5 kilometers away, offering a beautiful sandy shore and crystal-clear waters for swimming and sunbathing. The towns of Calpe and Moraira are about a 10-minute drive, while the city of Benissa is just 5 minutes away by car, offering easy access from the airport.
Property characteristics
-
Property typeDetached houses
-
Bedrooms3
-
Bathrooms3
-
Builded surface326 m²
Facilities
In building:
Facilities:
Map
No reviews have been left for this object yet
Nearest properties
Explore nearby properties we've discovered in close proximity to this location
