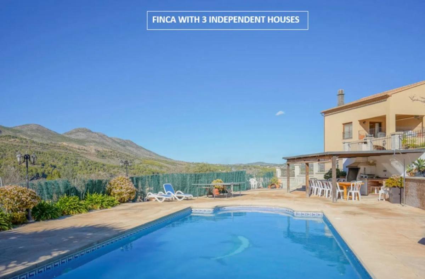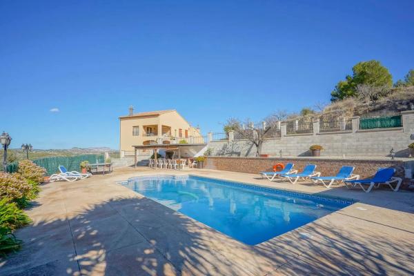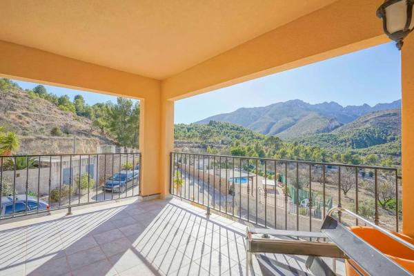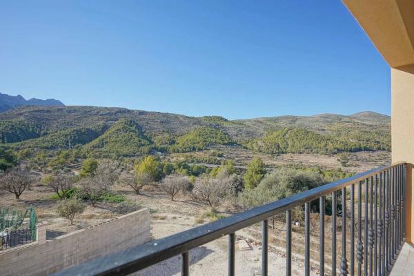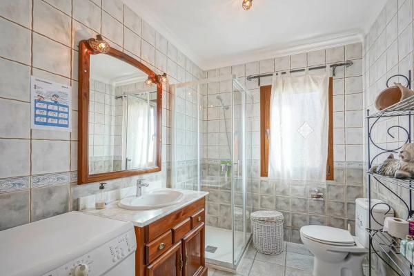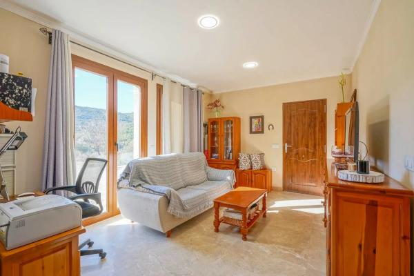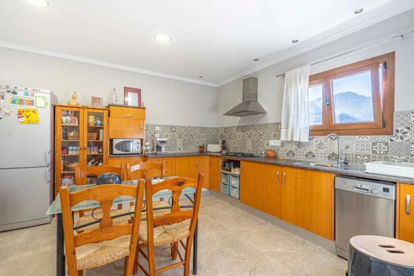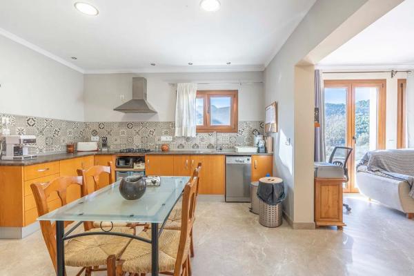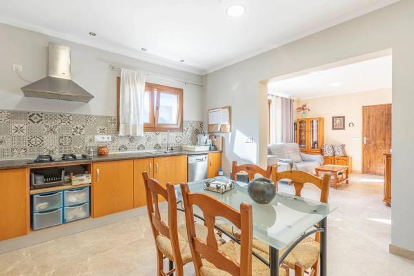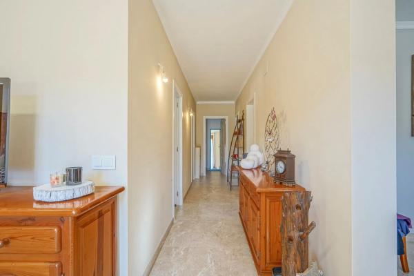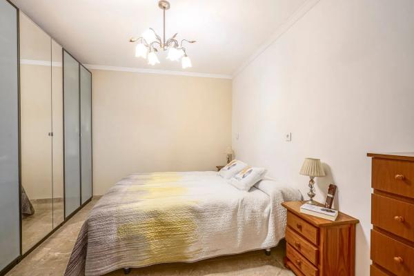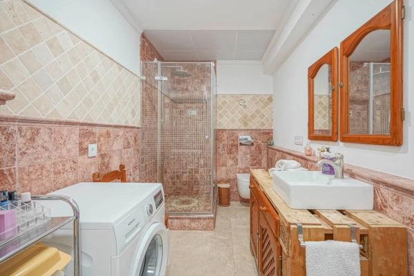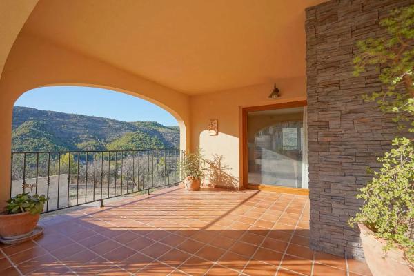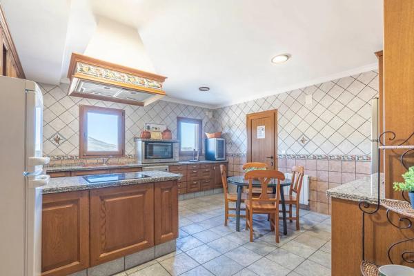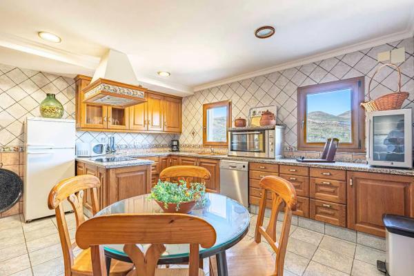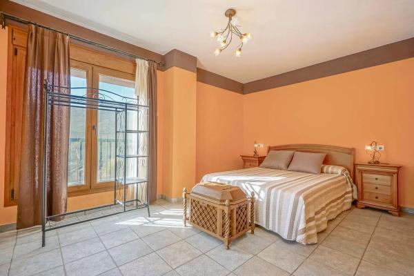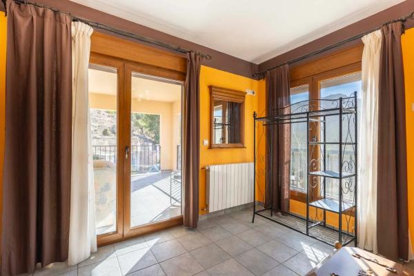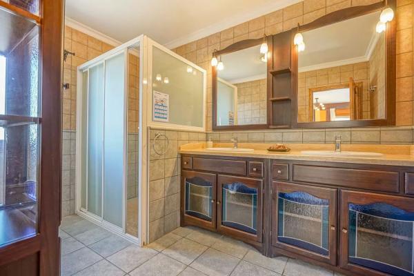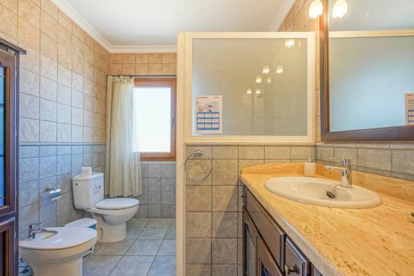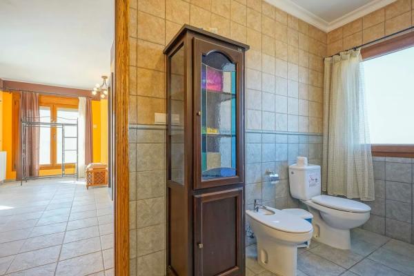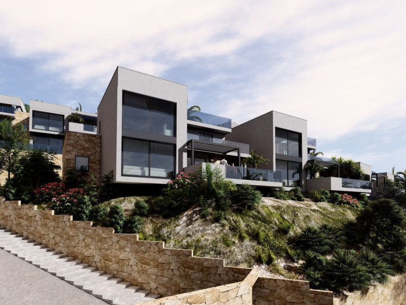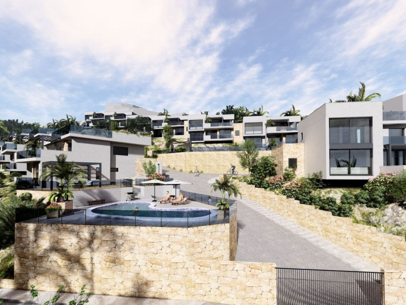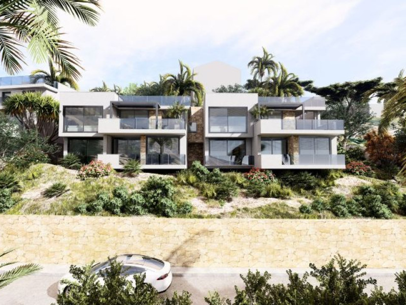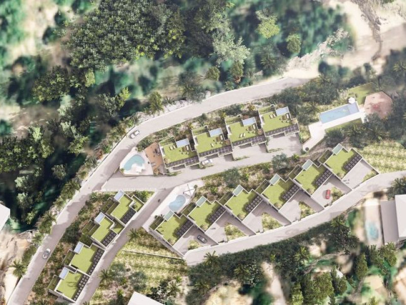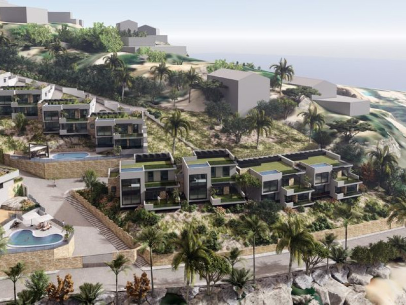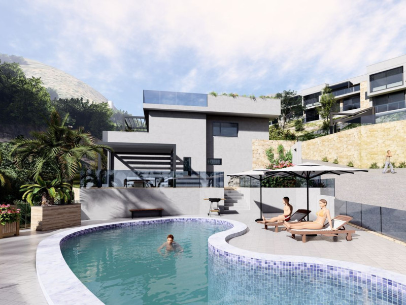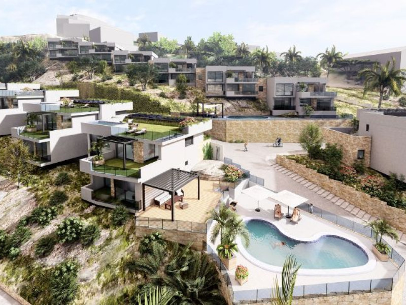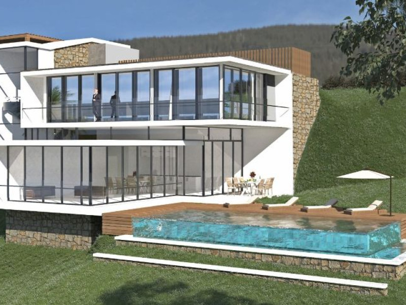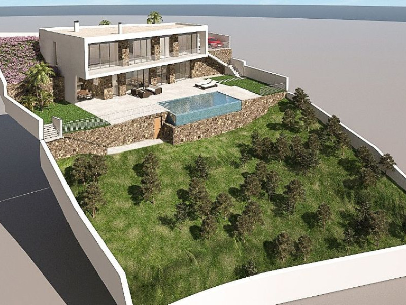Discover an exceptional opportunity in the charming village of Benissa. This expansive country house, set on a generous plot of approximately 16,000 square meters, offers remarkable potential for those seeking tranquility in a picturesque setting. The property comprises three spacious individual homes featuring a total of nine bedrooms, all while showcasing breathtaking panoramic views of the stunning Sierra de Bernia and the surrounding mountainous landscape.
Access to the estate is via a well-maintained, peaceful path lined with pine and almond trees, leading to an automated entrance gate that opens to the large parcel. To the left of the entryway lies a swimming pool accompanied by an extensive terrace, complete with lounging areas, an outdoor kitchen sheltered by a pergola, and both an exterior bathroom and shower, along with necessary pool technical facilities. From the pool area, one can indulge in the fantastic views that enhance the leisure experience.
The first house, which spans two floors, is designed to comfortably accommodate up to 16 people. It welcomes you through a covered terrace that leads into a hallway. To the left, a spacious living and dining area beckons, featuring a dining table for 16 and a cozy lounge with a fireplace, both of which provide beautiful vistas. Adjacent to the lounge is an impressively large kitchen, while a bathroom and a double bedroom are conveniently located nearby. Ascending the staircase leads to the upper floor, where the main bedroom awaits, boasting a generous walk-in closet and an en-suite bathroom. This bedroom also grants access to another covered terrace. Down the hallway are two additional double bedrooms and a bathroom, while further down the corridor, an extra lounge space and a sizable room capable of accommodating seven people await, which could serve as a gym or a reading/game area. All bedrooms are equipped with heating and cooling air conditioning units.
The second house is located beneath the first and features its own independent entrance. Upon entering, you're greeted by a living area that flows into a spacious semi-open vintage kitchen. To the left, a hallway leads to two bedrooms, another room, and a bathroom. The third house, situated adjacent yet fully separate from the first, presents the possibility of independent access for the smaller houses while keeping the main residence entirely private. This home contains a living-dining area with a fireplace, an ample kitchen, a double bedroom, a bathroom, and an office space featuring mountain views. A generous covered terrace complements this house, making it ideal for al fresco dining.
Though connected to the main house via an internal staircase, the second house maintains privacy and independence at present. The property features double-glazed windows throughout, most fitted with shutters and screens. Furthermore, the villa is equipped with solar panels and batteries for sustainable energy use. Outside, you'll find a large fully covered exterior kitchen complete with a barbecue and wood oven, along with a garage providing ample storage space. The land is terraced and embellished with olive and almond trees, while beautiful beaches in Calpe and Benissa can be reached within 30 minutes, with supermarkets, pharmacies, and schools just 15 minutes away in the town center.
This is a unique chance to acquire a 500-square-meter villa at an attractive price, perfect for transforming into a lucrative vacation rental property. Video tours of the property are available upon request.
Property characteristics
-
Property typeDetached houses
-
Bedrooms9
-
Bathrooms5
-
Builded surface487 m²
Map
Contact advertiser
For more information contact the promoter
REF: IC-156610
No reviews have been left for this object yet
Nearest properties
Explore nearby properties we've discovered in close proximity to this location
