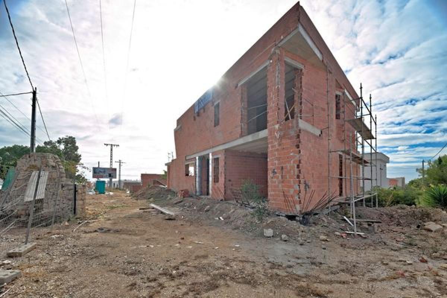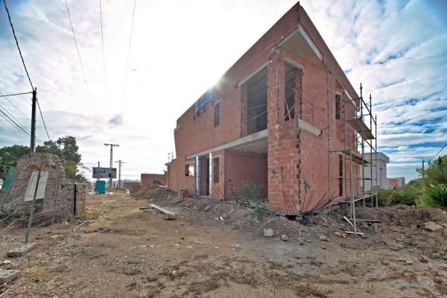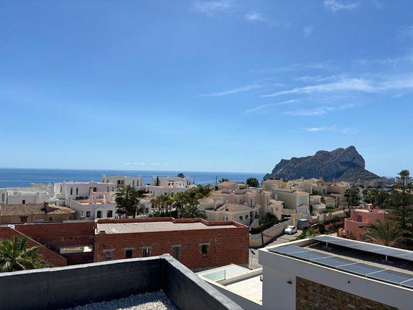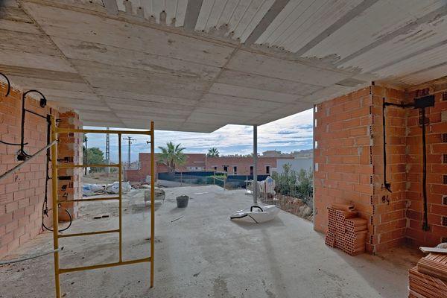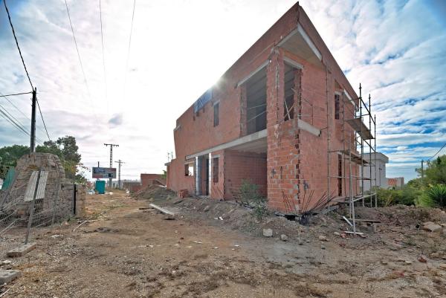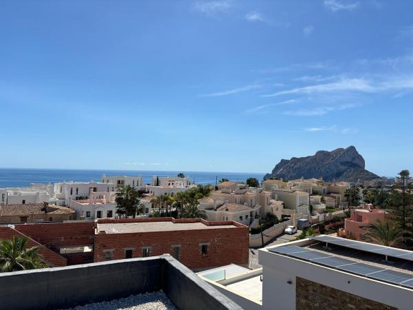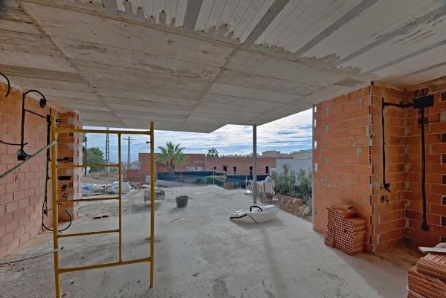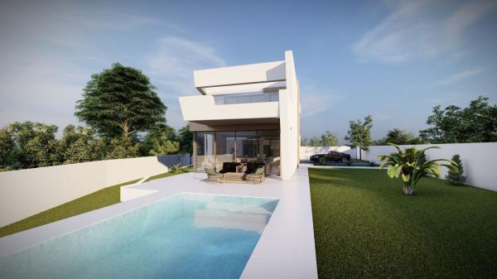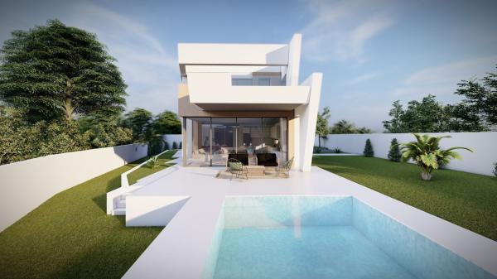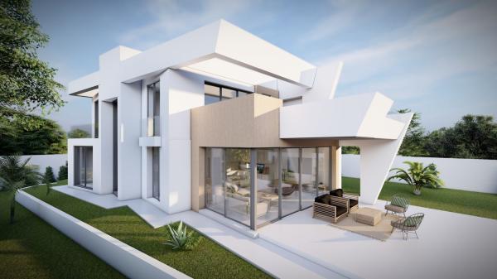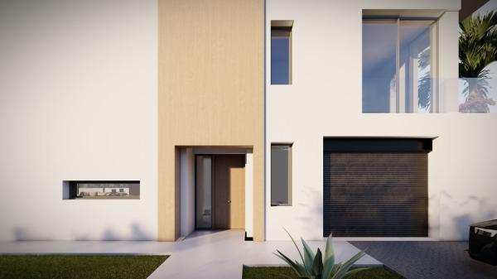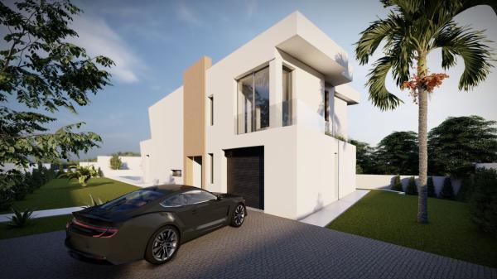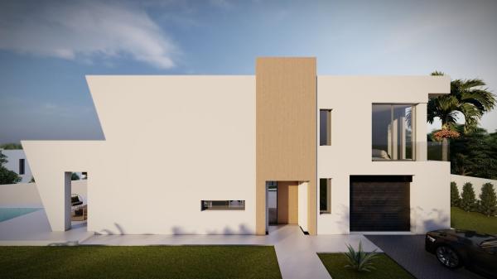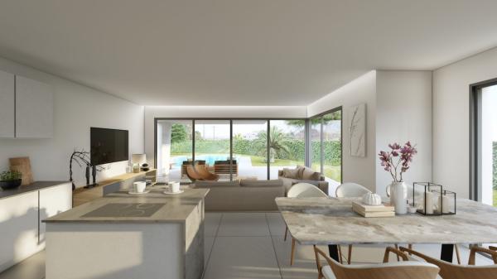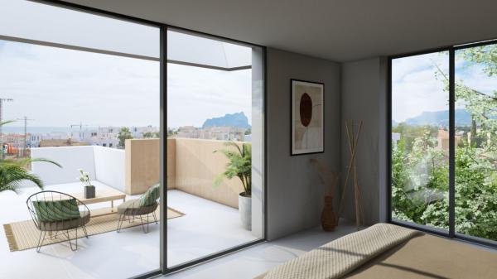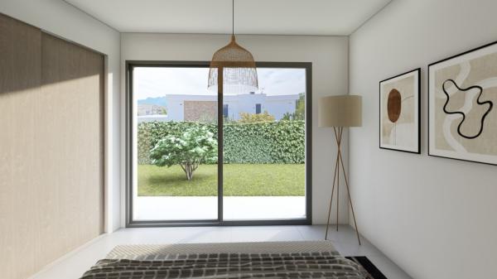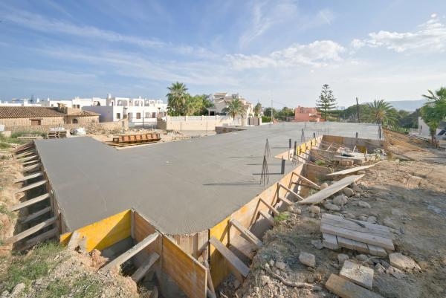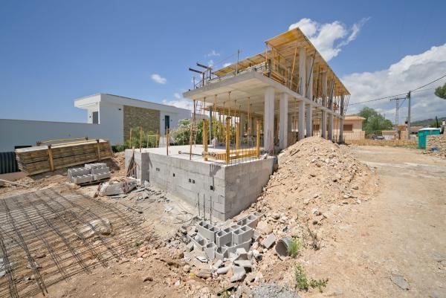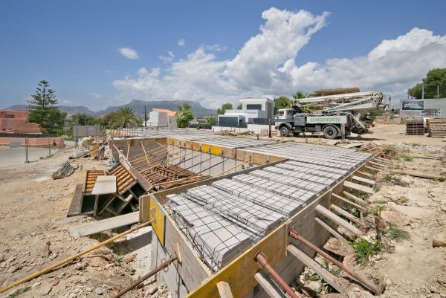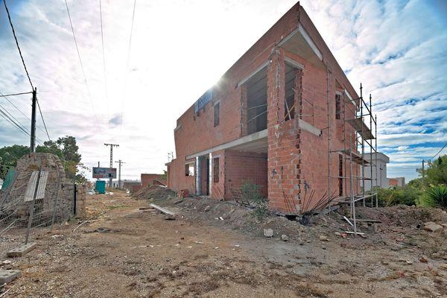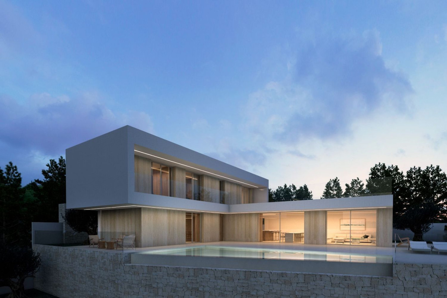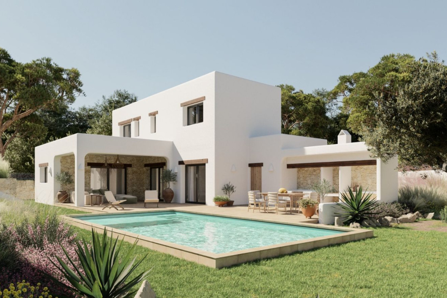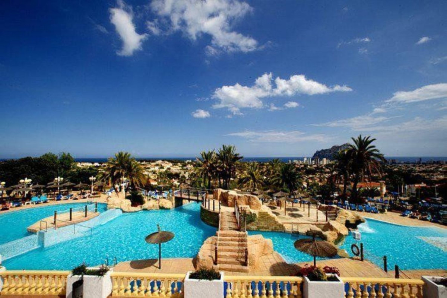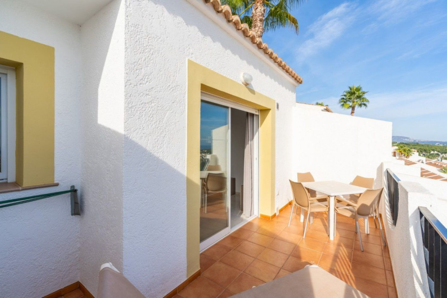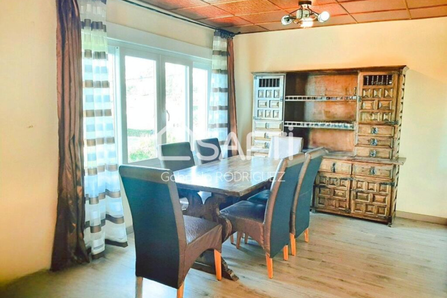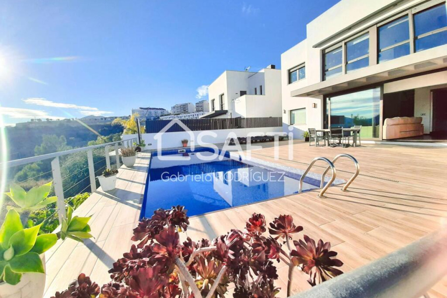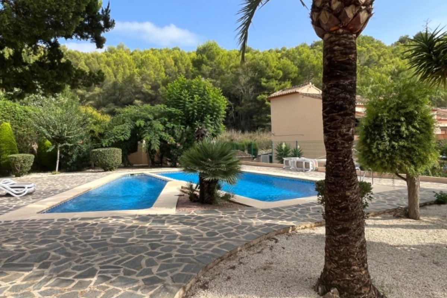This exclusive villa, currently under construction and scheduled for completion by the end of 2024, is meticulously designed across two levels to enhance comfort and modern living. The ground floor features an expansive living-dining area, a state-of-the-art kitchen, a bedroom, a complete bathroom, and convenient direct access to the garage. This level is complemented by a porch that leads to a south-facing terrace and pool, perfect for enjoying the pleasant climate and scenic views.
The property also benefits from a charming landscaped courtyard, with a glass facade that floods the interiors with natural light, ensuring the home remains bright throughout the day on both levels. The first floor comprises three suites, each equipped with its own walk-in closet, private bathroom, and balcony, providing stunning sea views. Additionally, this level includes a terrace accessed from the hallway, offering extra outdoor space for leisure and relaxation.
A distinctive feature of the home is the staircase design, which creates a double-height effect, imbuing the living space with exceptional openness and brightness. The total constructed area, including terraces, reaches 422.05 square meters, reflecting the generous nature of both the internal and external spaces.
With its cutting-edge architectural design, high-quality finishes, and a prime location, this villa represents a unique opportunity for those seeking an exceptional home in a serene and luxurious environment, ready to be enjoyed by the end of 2024.
Property characteristics
-
Residential complexVilla Kandinski
-
Property typeDetached houses
-
Year of completion2024
-
Building statusUnder construction
-
Heating typeCentral
-
Energy certificateA
-
Bedrooms4
-
Bathrooms4
-
Floor2
-
Builded surface244 m²
-
Garage optionIncluded in the price
-
Property typeNew build only
-
DistributionInterior
Facilities
Facilities:
In building:
Kitchen furniture:
Status:
Close to:
Map
No reviews have been left for this object yet
Nearest properties
Explore nearby properties we've discovered in close proximity to this location
