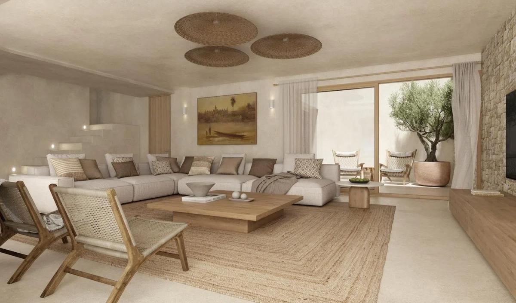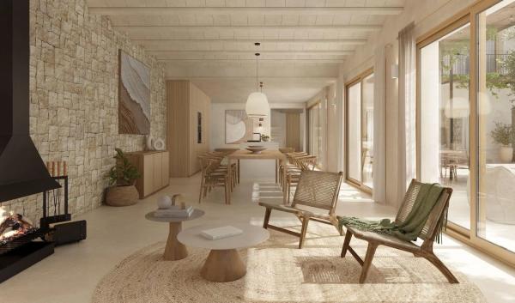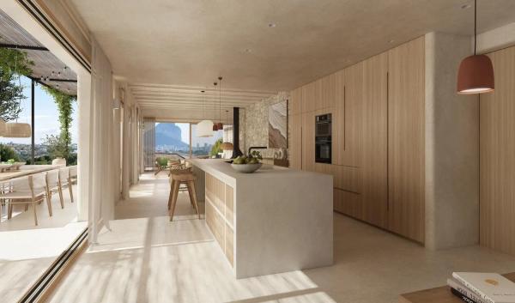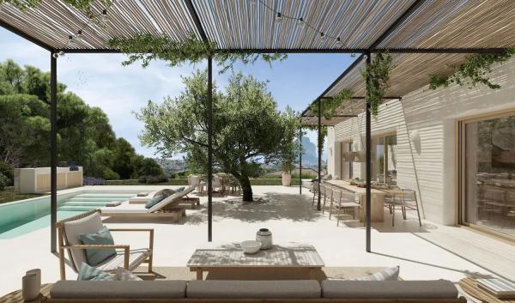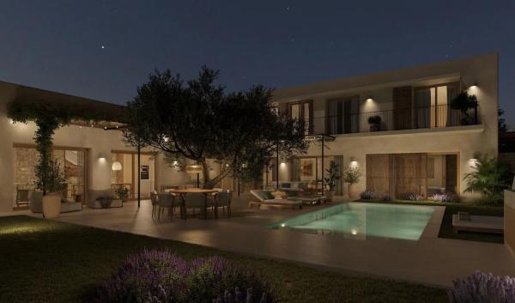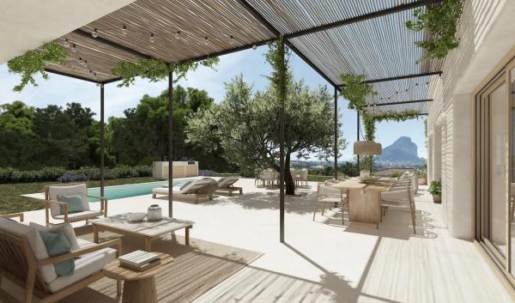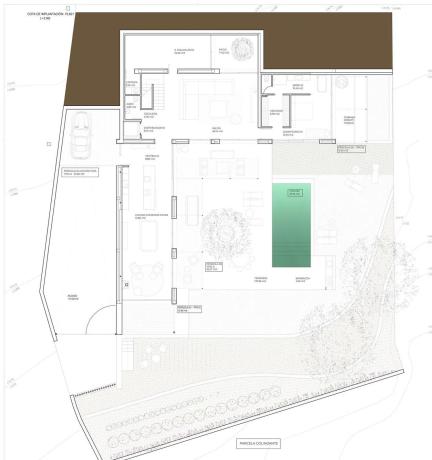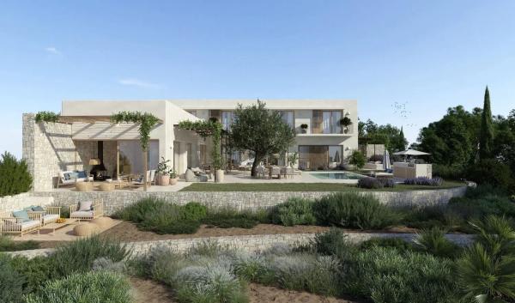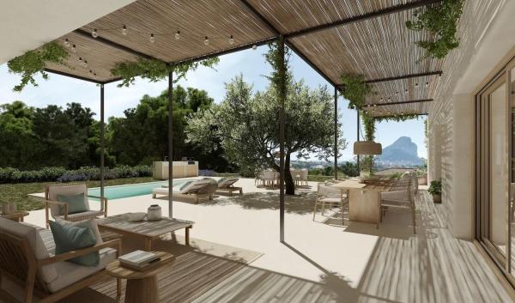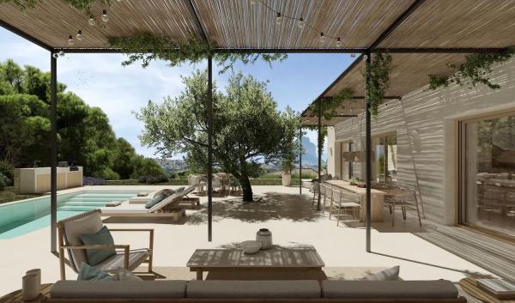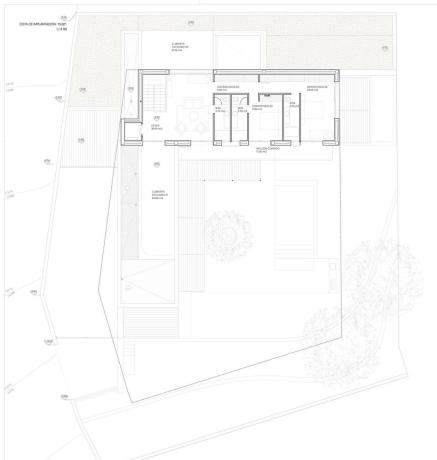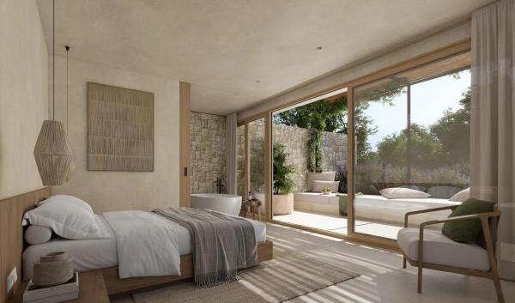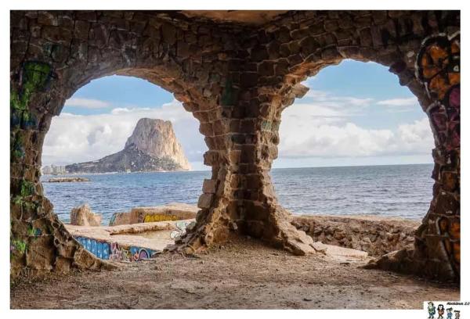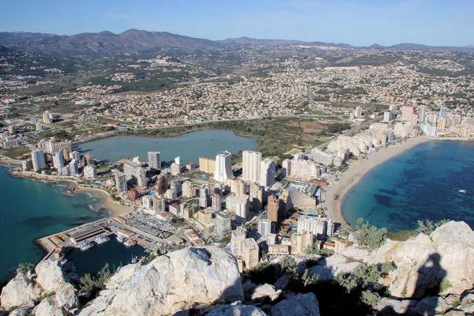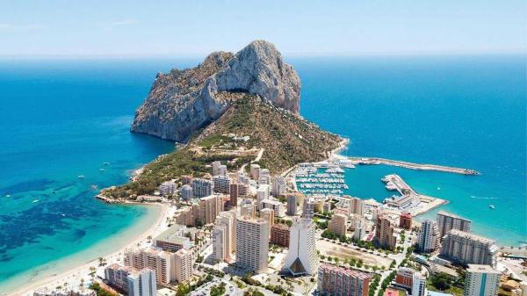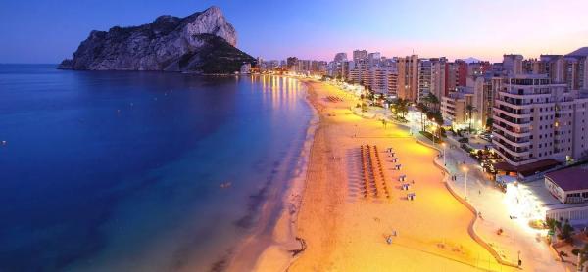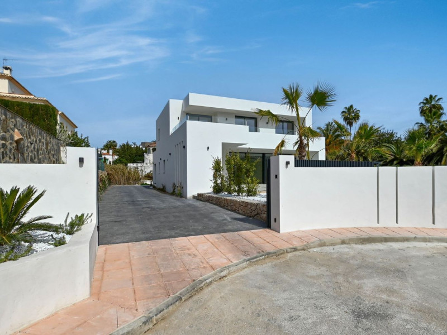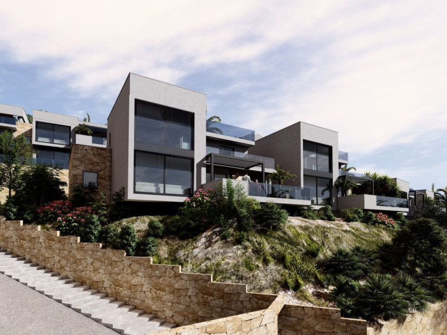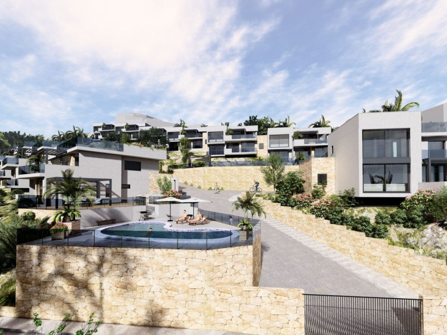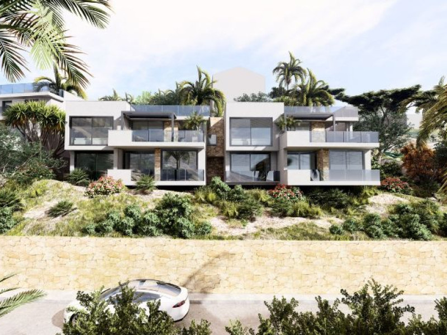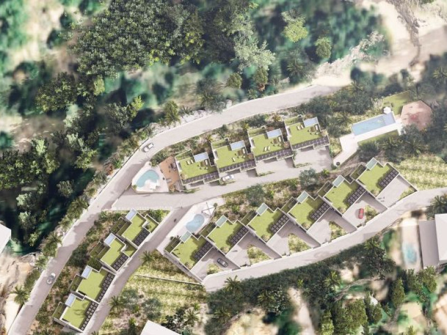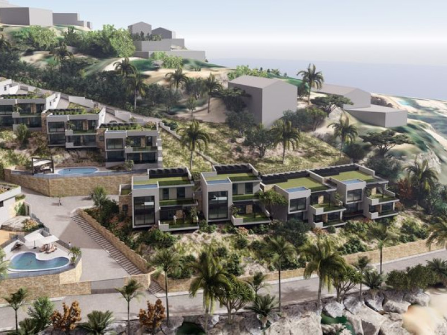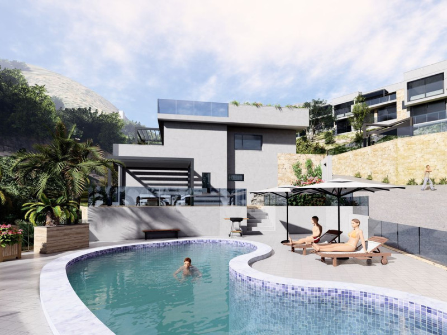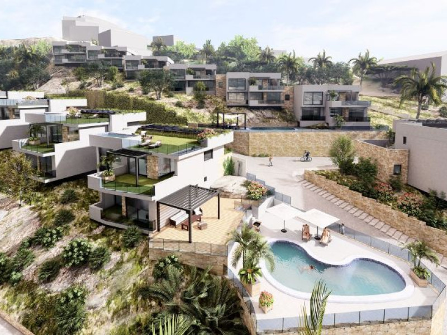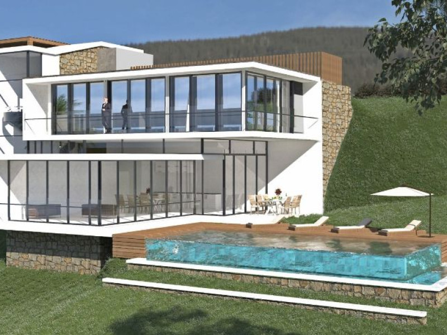A newly constructed luxury villa is situated at the edge of a vibrant town, adjacent to a serene Mediterranean pine forest, offering breathtaking views that transform the way one perceives the picturesque landscape. On warm summer nights, the enchanting story of the area lingers in the air, enhancing the appreciation for life along the Mediterranean coast.
This modern villa is set on a gently sloping plot of 1,079 square meters with an optimal southeast orientation. The respectful placement of the property minimizes land disturbance while seamlessly integrating with the surrounding topography. The design, characterized by an L-shape, maximizes the space within the plot, with one wing featuring two levels and the other extending over a single floor. All living areas are blessed with southern or eastern orientations and enjoy magnificent views of both the sea and the lush Mediterranean forest.
Due to its integration into the slope, the villa presents a singular height from the neighboring higher ground, creating an illusion of a single-story residence. This architectural scheme embraces the land, fostering a central open space that harmonizes with the adjacent rustic environment. A remarkable characteristic of this property is its proximity to undeveloped land, providing an urban dwelling that feels like a retreat within a Mediterranean forest with sea views.
The villa exemplifies contemporary Mediterranean architecture, merging cutting-edge technology with design principles that resonate with local landscape and culture. It features a warm, inviting design that encapsulates the ideal ambiance of Mediterranean life—one that is often elusive in the region. The structure is defined by abundant light and the refreshing coolness of shaded porches, blurring the lines between interior and exterior, thus bringing nature indoors.
During most months of the year, outdoor spaces serve as an extension of the home. In the eastern wing of the ground floor lies the heart of the home—a kitchen overlooking the garden and pool, complemented by a dining area and a living room with a fireplace. This space is connected to the outdoors through light Mediterranean porches, crafted with traditional materials.
The southern wing features a spacious, inviting living room that opens up to the exterior, while also accessing an English patio that ensures exceptional cross-ventilation and a rich spatial experience. This luminous area also encompasses a multifunctional space ideal for music, yoga, or leisure activities, fulfilling the owner's dreams. From the grand living room, one can access the main suite, providing privacy from the other bedrooms on the upper floor. This well-designed suite features a circular flow connecting the dressing area and bathroom without interfering with the resting space. Its most enticing feature is the private connection to a covered terrace, again adorned with Mediterranean porches, offering stunning views of the forest and sea.
Picture yourself reclining at night with the windows open, inhaling the scents of jasmine, rosemary, and lavender. The connection between the two wings of the ground floor is gracefily highlighted by a sculptural staircase that dramatically leads to the upper sleeping area, which includes two bedrooms and three bathrooms. This space opens to a continuous balcony boasting views of the sea and the iconic cliffs nearby, ultimately leading to a lounge area that could transform into a third bedroom, enhanced by the cross-ventilation that flows throughout the home. The architecture of this residence is serene and attuned, embodying the tranquil essence of the Mediterranean lifestyle.
Property characteristics
-
Bedrooms3
-
Bathrooms4
-
Builded surface349 m²
Facilities
In building:
Facilities:
Plans
Map
No reviews have been left for this object yet
Nearest properties
Explore nearby properties we've discovered in close proximity to this location
