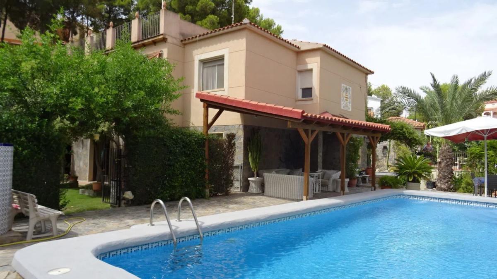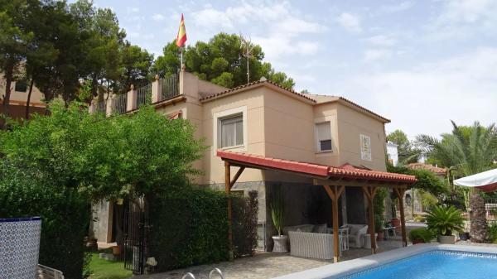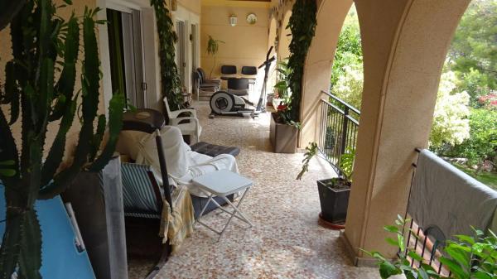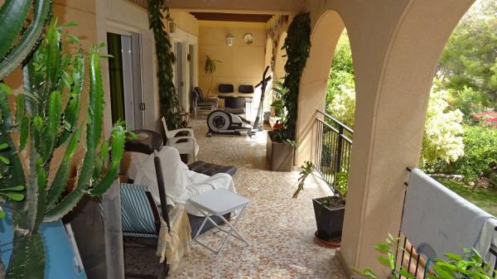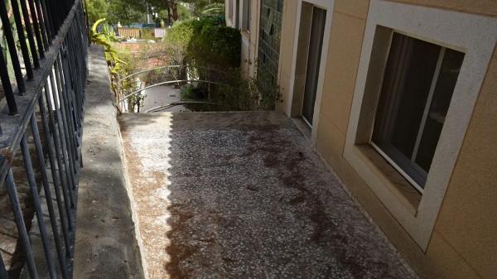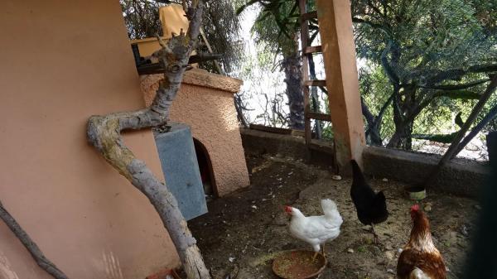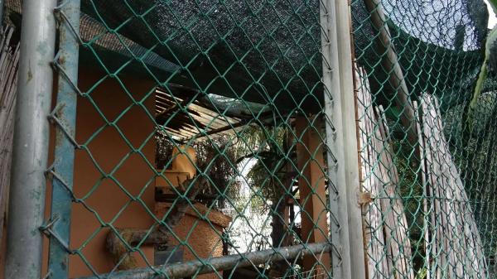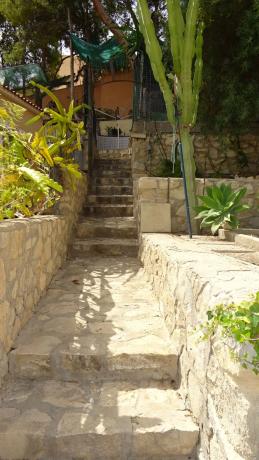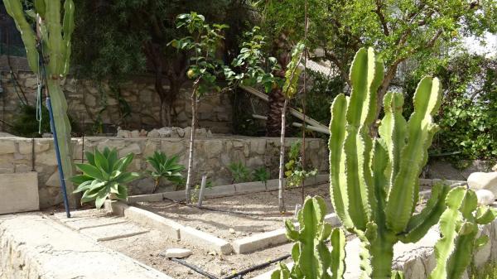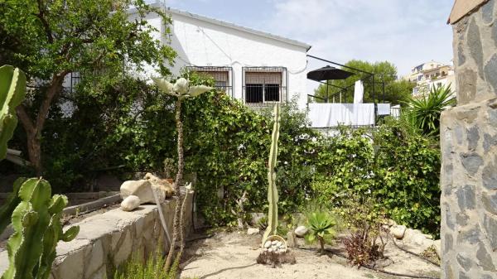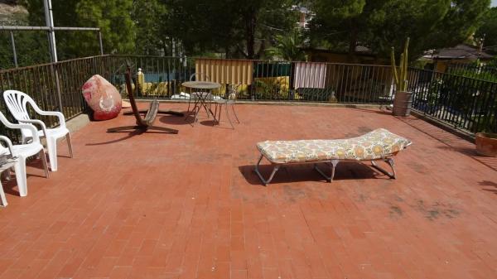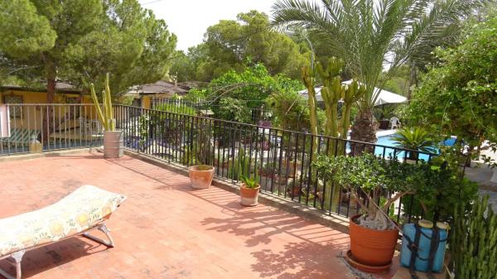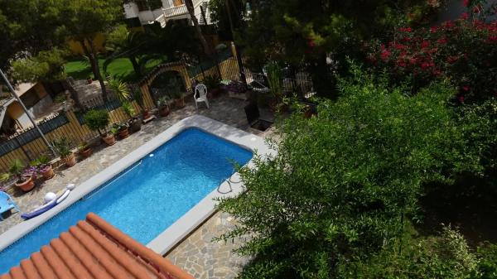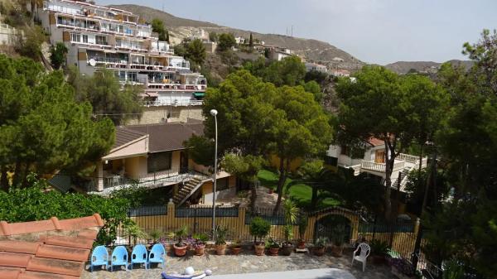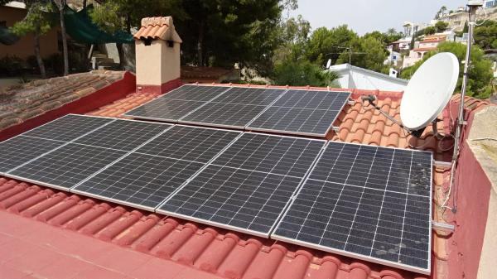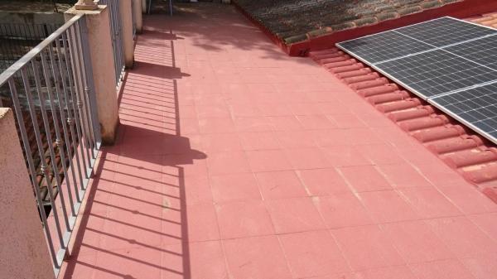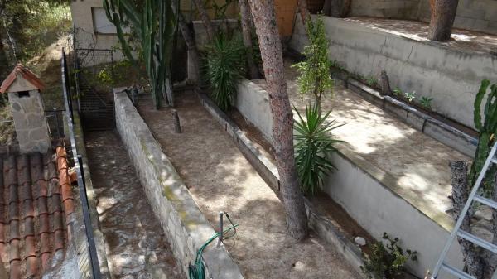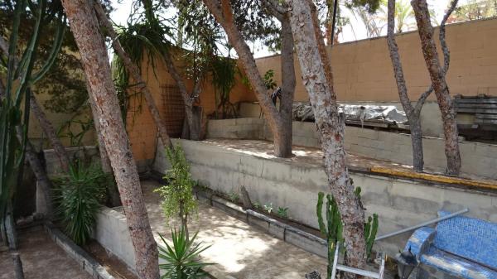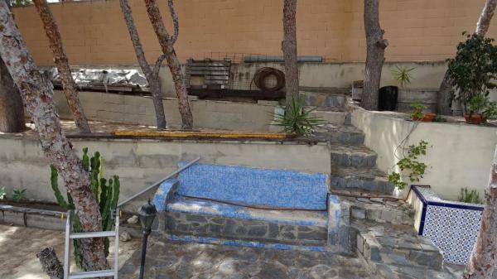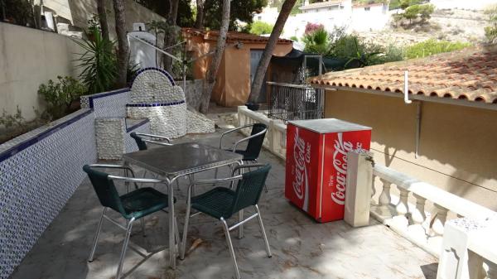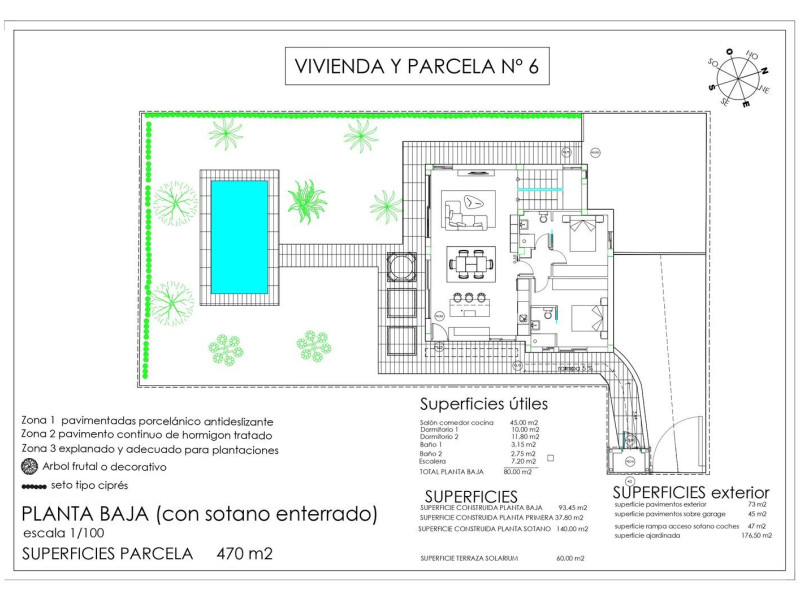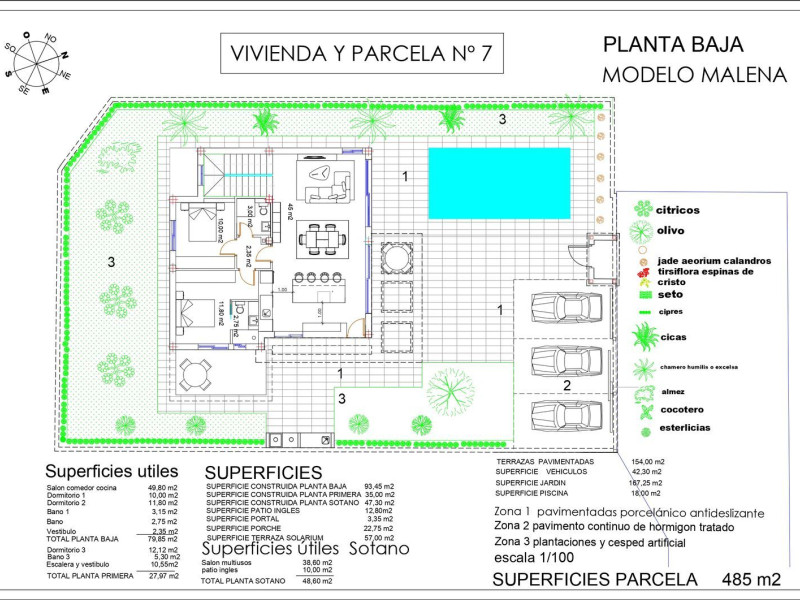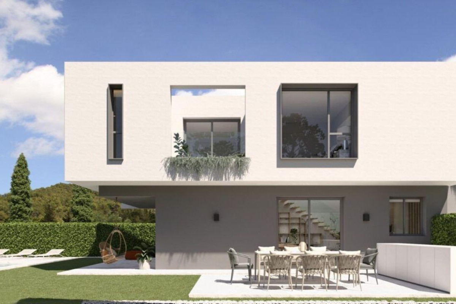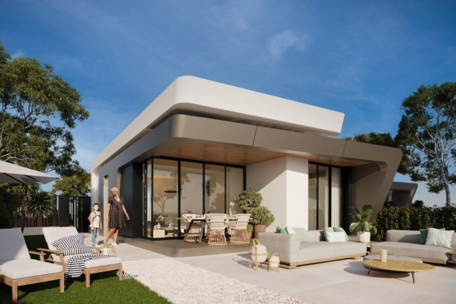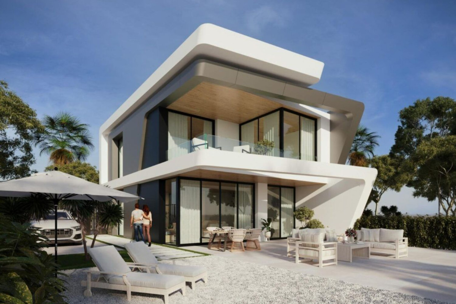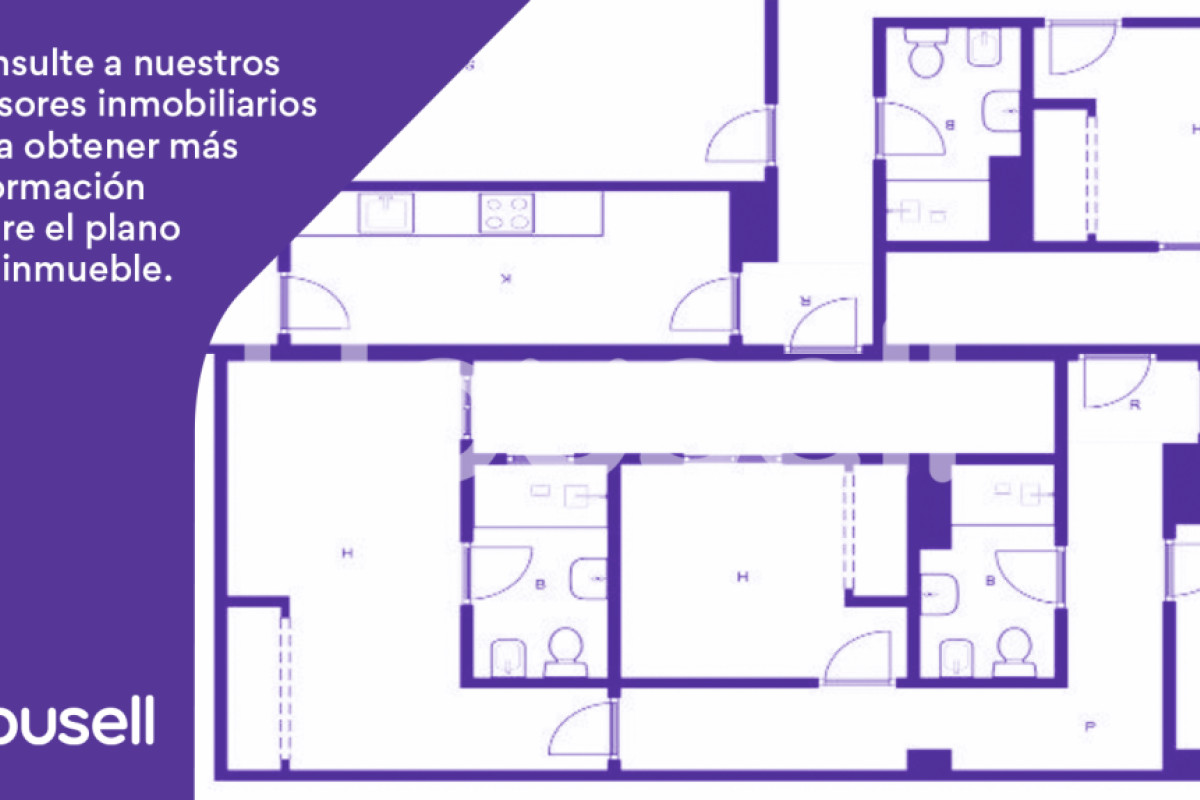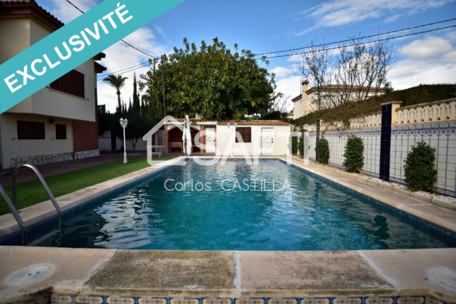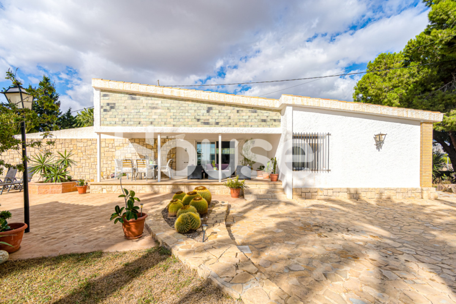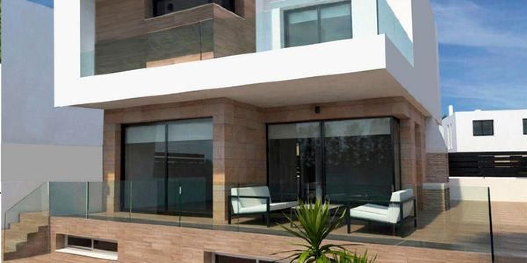This individual chalet is situated on a sloping plot spanning 1,380 square meters, offering a spacious 50 m² garage on the ground level. The property features a beautifully landscaped garden with fruit trees, a swimming pool with an outdoor shower, and two pergolas—one adjacent to the pool and another equipped with a barbecue and outdoor kitchen. Additional amenities include a tool shed and a heating unit with natural gas, along with a chicken coop, solarium, and a rear terrace.
Spread across two floors, the residence boasts a generous ground floor measuring 150 m², which includes a vast living and dining area of 90 m², a spacious office-style kitchen of 35 m², a pantry, a full bathroom with a shower, and a cozy fireplace. There is potential to convert part of the ground floor into an additional bedroom. The first floor features a cozy lounge with a large terrace of 40 m², four bedrooms equipped with wardrobes, two en-suite bathrooms, and an additional bathroom with a shower, totaling three bathrooms upstairs.
The entire home enjoys an exterior design, with bathrooms and the kitchen conveniently located outside. The windows are made of high-quality double glazing, the flooring combines granite and marble, while the kitchen showcases oak cabinetry. The living room features stunning oak wooden ceilings and is complemented by natural gas heating. With multiple access points to the garden, the home sits close to a secluded cove and a vibrant commercial area, offering charm and character with its 40 years of history.
Property characteristics
-
Property typeDetached houses
-
Bedrooms4
-
Bathrooms4
-
Builded surface350 m²
Facilities
In building:
Facilities:
Map
No reviews have been left for this object yet
Nearest properties
Explore nearby properties we've discovered in close proximity to this location
