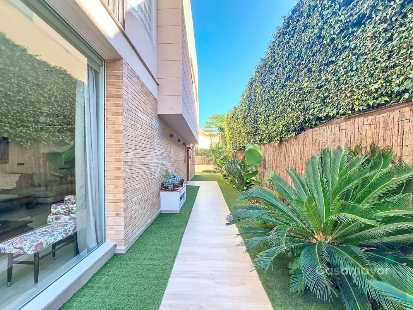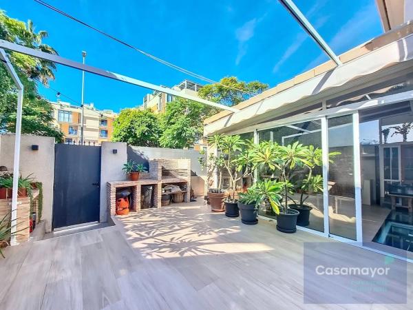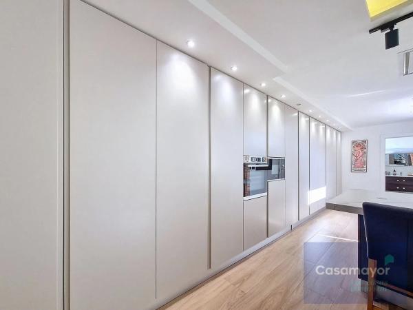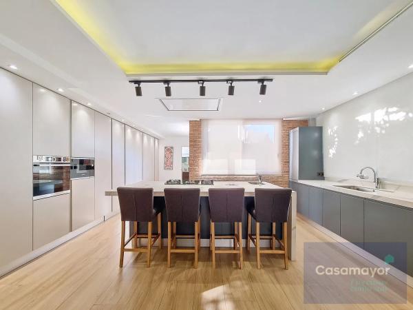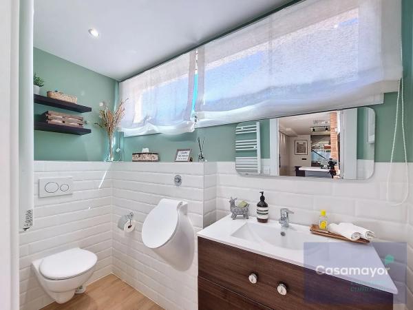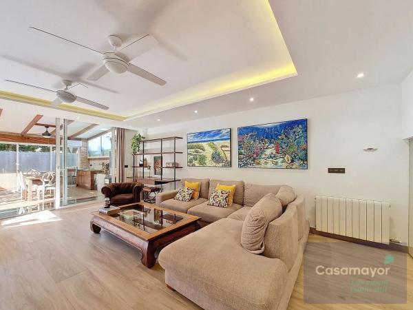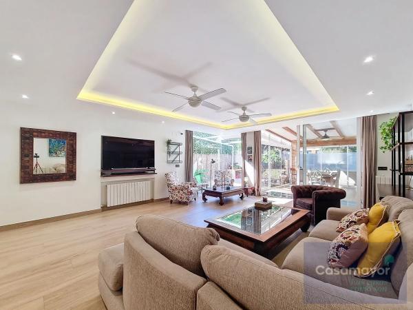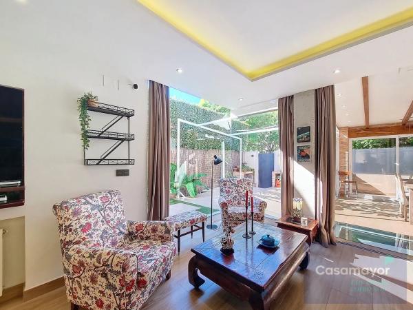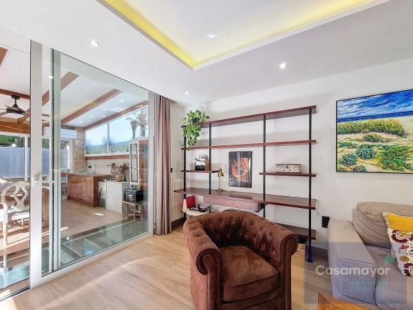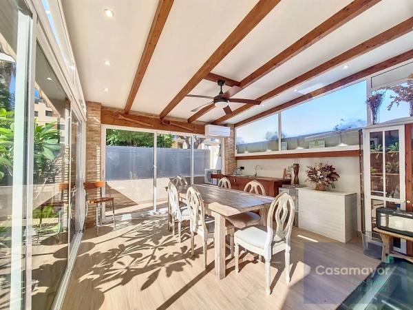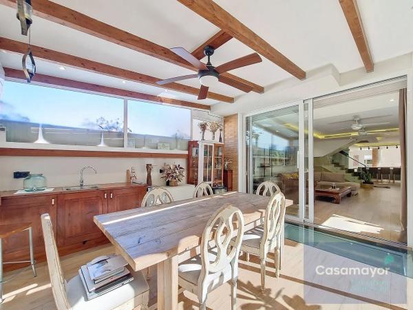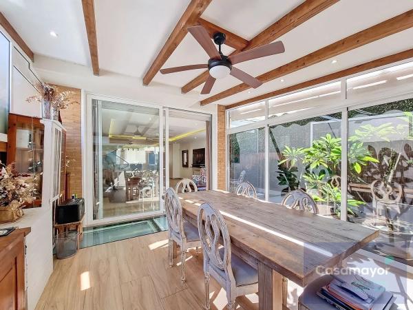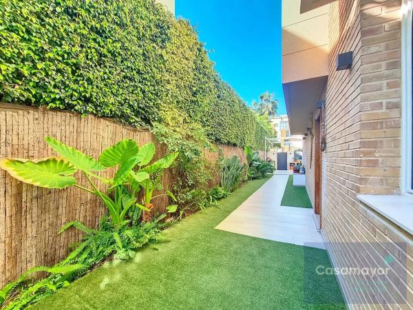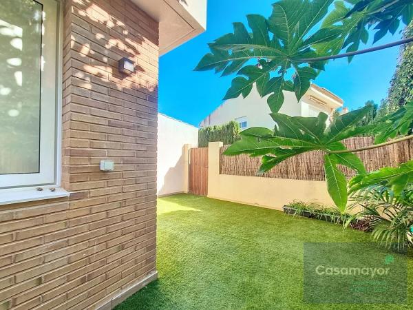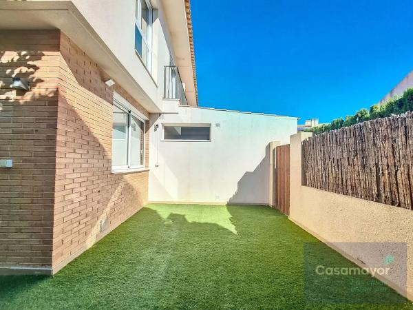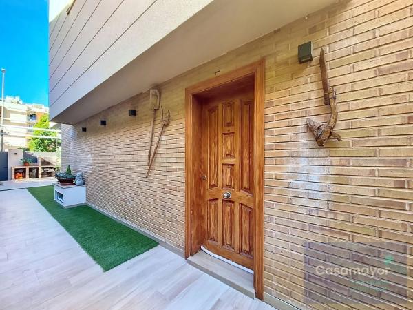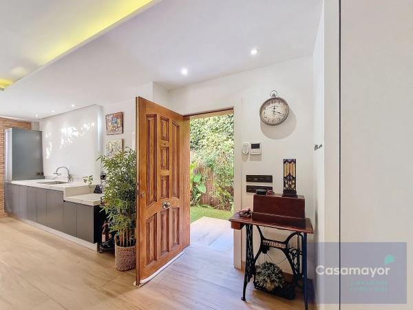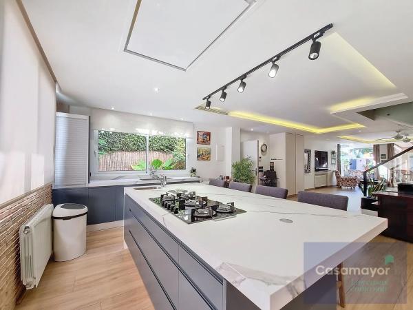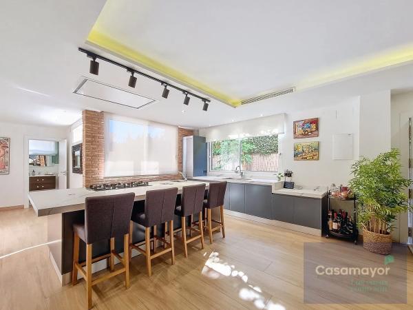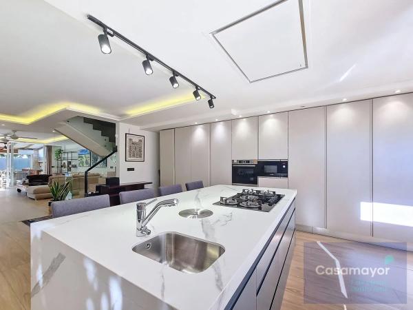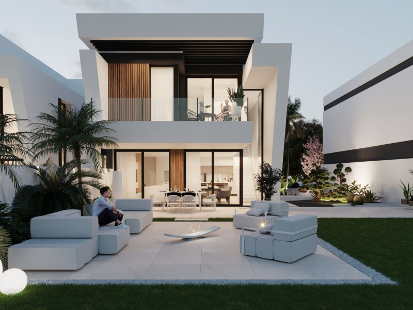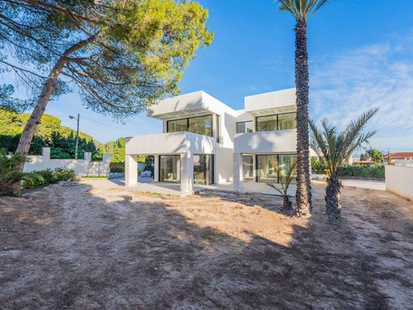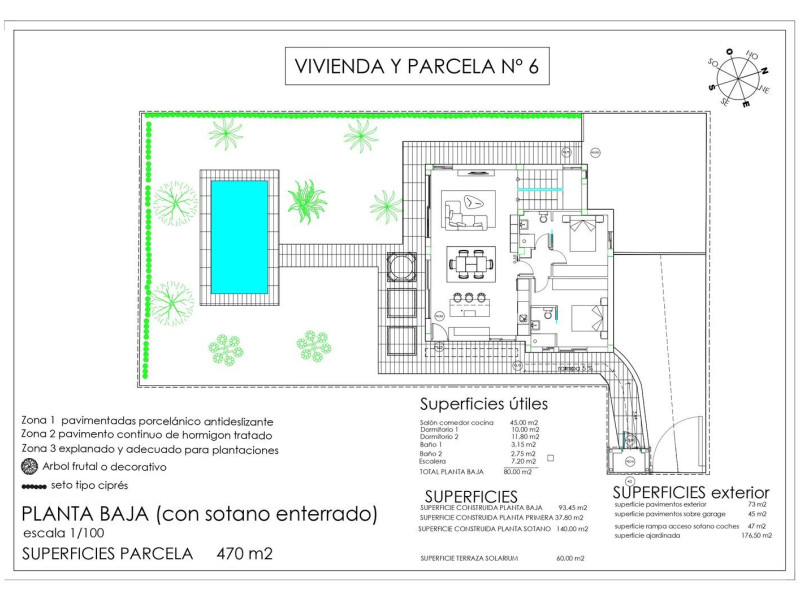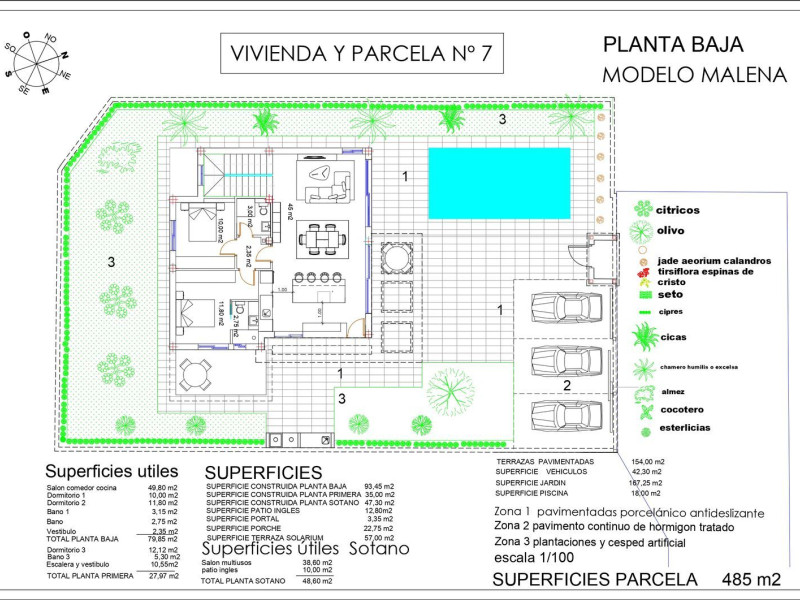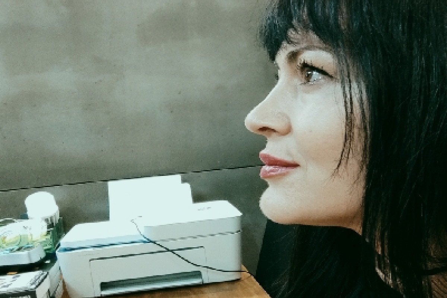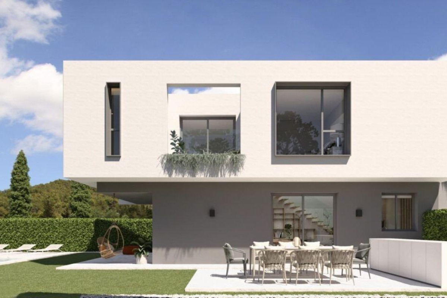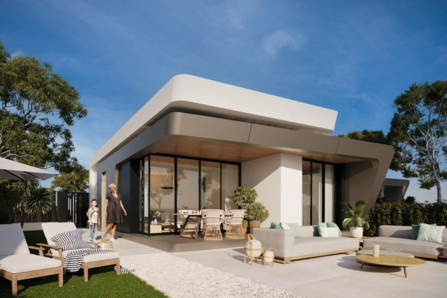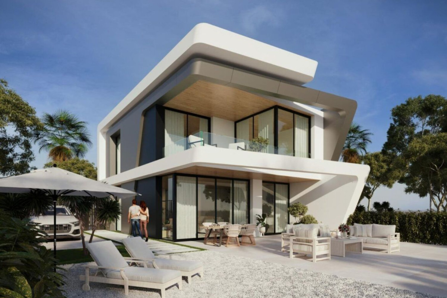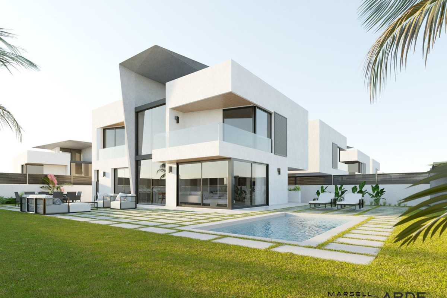Introducing a stunning villa that underwent a complete renovation in 2021, nestled within an upscale residential community just 500 meters from a beautiful beach. Conveniently located near a bustling shopping center, this property boasts easy access from the street as well as through the community entrance and the garage.
This home is equipped with centralized air conditioning throughout, complemented by radiators on the ground floor. High-quality Climalit double-glazing enhances the windows, while electric blinds and automated curtains provide comfort and privacy. Upon entering from the street, you'll discover a charming barbecue area made of brick adjacent to the dining space. A well-maintained lateral pathway lined with artificial grass and lush greenery leads to a serene garden that offers access to the community.
The residential complex features a generous swimming pool surrounded by grass, umbrellas, and sun loungers, all securely fenced for children's safety. There’s also a social club ideal for events, a playground, a paddle court, and two pétanque courts amid spacious lawns and trees.
Entering the main door from the hall, you’ll instantly notice the thoughtful design that allows for glimpses into the various living spaces on the ground floor, all stylishly lit with discreet LED lights in the ceiling. To the right lies an incredible open kitchen, flooded with natural light from expansive windows overlooking the garden. This fully-equipped culinary haven features top-of-the-line appliances, an island with storage, a gas stove integrated into the ceiling, and ample cabinetry for pantry, refrigerator, freezer, dishware, and laundry needs. At the end of the cabinetry, a lovely powder room benefits from natural light.
Continuing from the hall to the right, you enter a spacious living room bathed in natural light, offering room for two or three sofas, a media unit designed for a television, and customized shelving. Coordinating decorations and blackout curtains provide versatility for ambiance. A seamless transition from the living room to the dining area is achieved through large window walls that open up, integrating the space with the barbecue area.
The hall also features stylish stairs that lead to both the upper floor and the basement, adorned with LED lights along the handrail for nighttime illumination. Ascending to the upper floor, you'll find a well-appointed master bedroom with a terrace, built-in wardrobes, and an ensuite bathroom. The corridor includes additional storage and leads to another bedroom with its own ensuite, as well as a spacious third bedroom with a bathroom conveniently located in the hallway.
Returning to the hall, descending the staircase brings you to the basement, where a large storage area is found beside the stairs. This versatile 60 square meter room is suitable for various activities, including a guest room fitted with a foldable bed and a fully equipped bathroom. LED lighting is integrated throughout, with vents and skylights providing ample natural light. On the opposite side of the basement, a door leads to a garage complete with another full bathroom and space for two large cars, a motorcycle, and bicycles.
*This document is purely informative and non-binding, serving strictly commercial purposes and does not constitute any contractual information.*
Property characteristics
-
Property typeDetached houses
-
Bedrooms4
-
Bathrooms6
-
Builded surface360 m²
Facilities
Facilities:
In building:
Map
No reviews have been left for this object yet
Nearest properties
Explore nearby properties we've discovered in close proximity to this location
