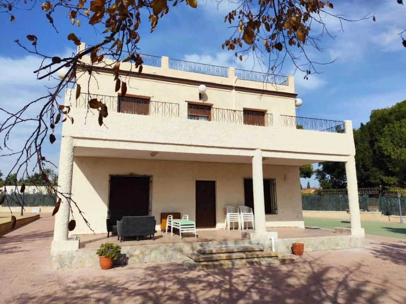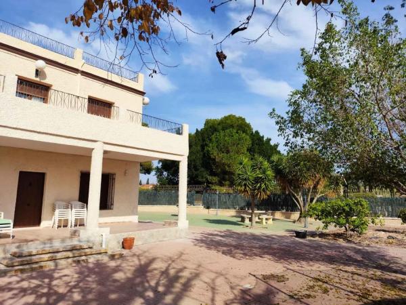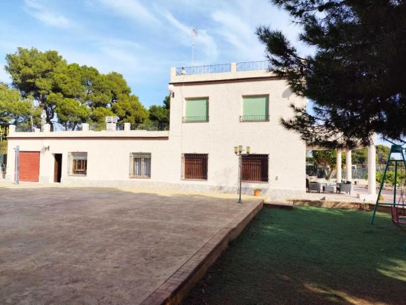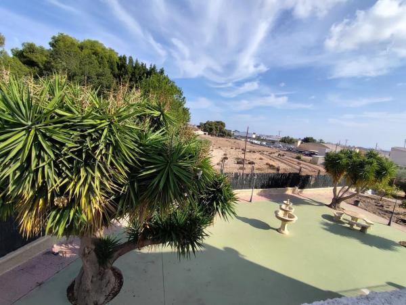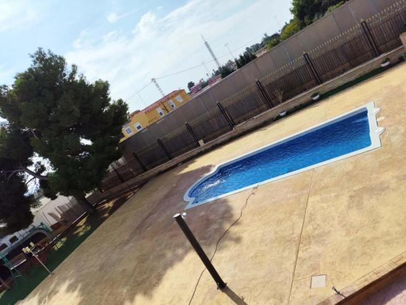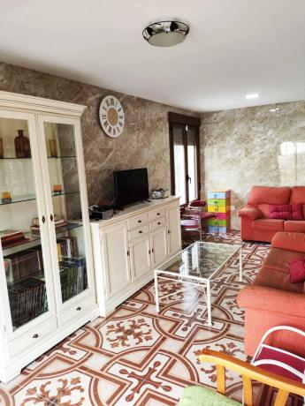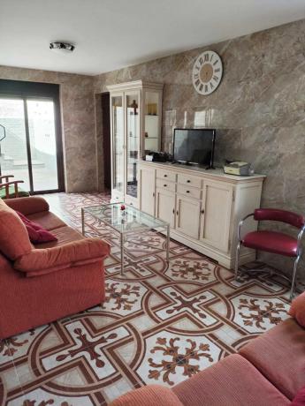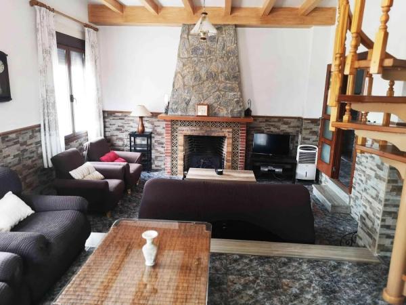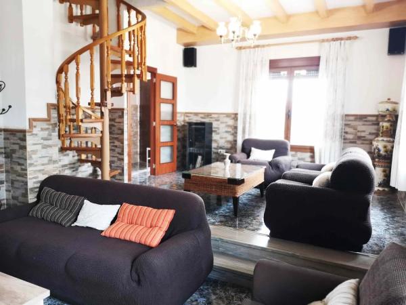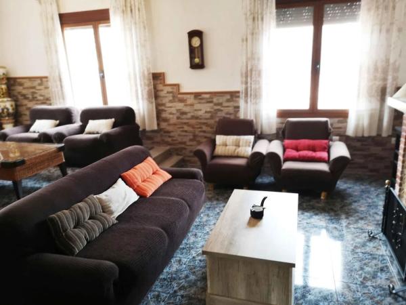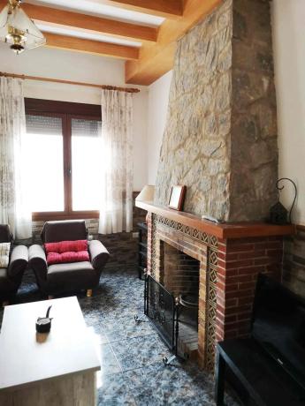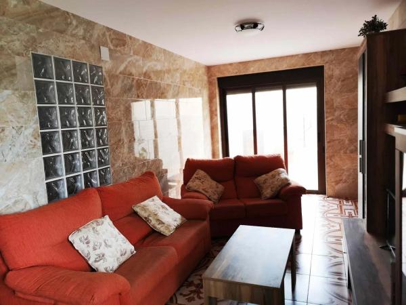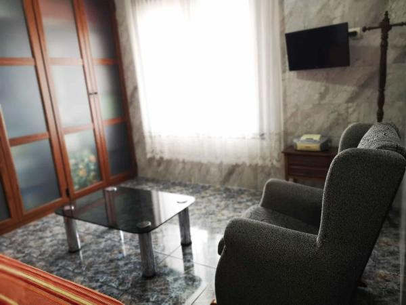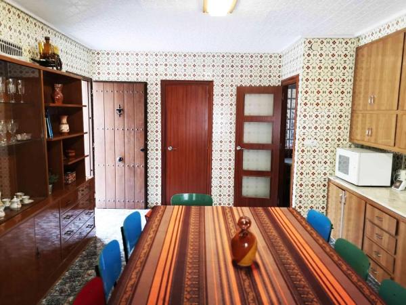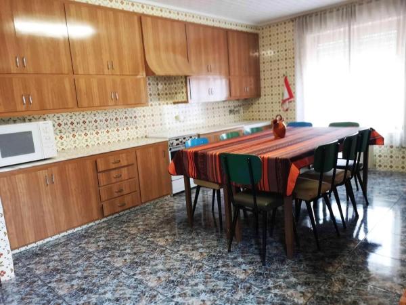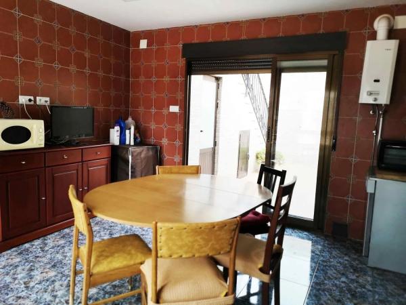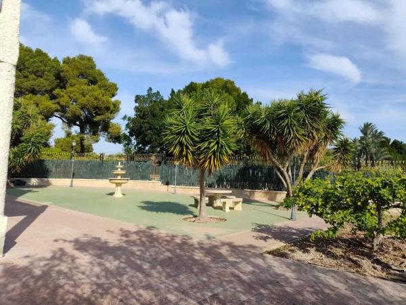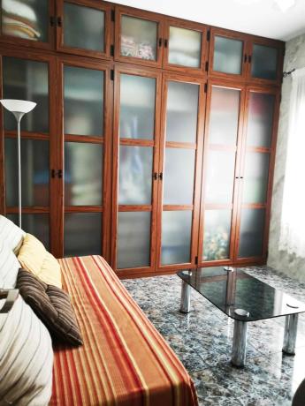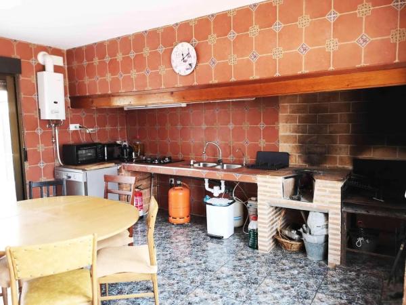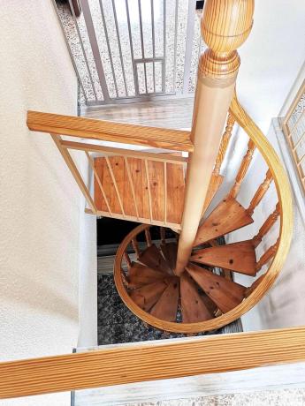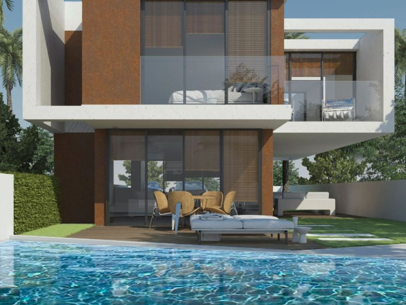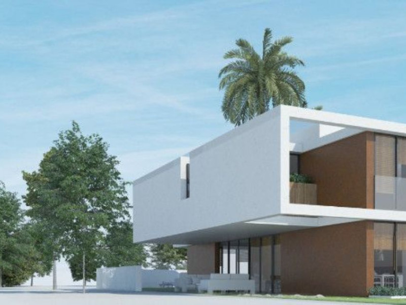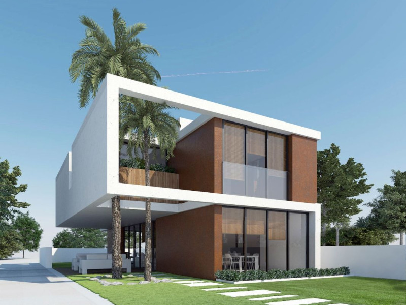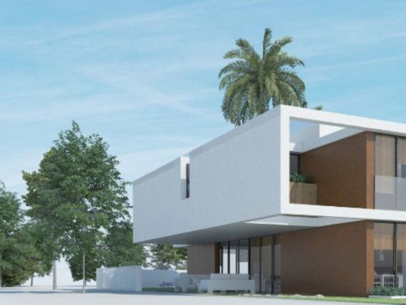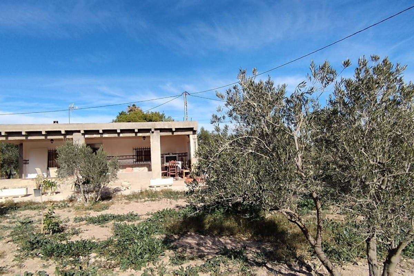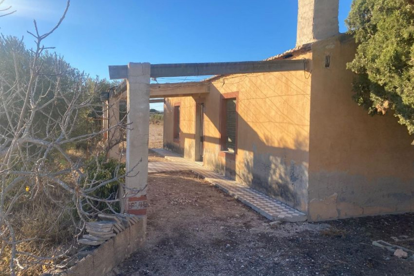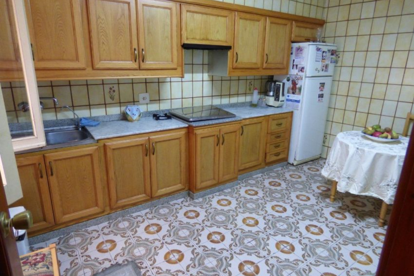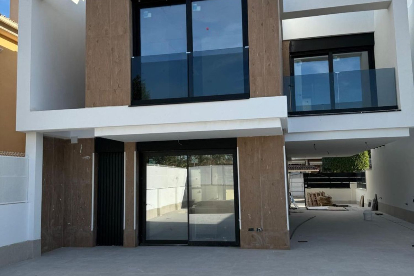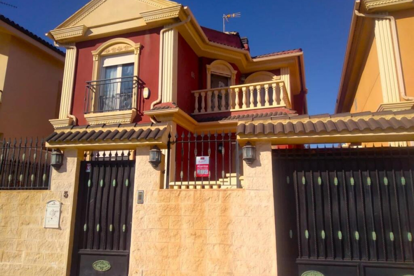This well-located chalet offers easy access within a tranquil area, situated just a short distance from the main road. The property spans nearly 4,000 m² and features two levels. On the ground floor, there are five bedrooms—potentially expandable to seven, as two were combined to create an additional living room. The spacious kitchen exceeds 23 m² and includes a pantry, while the living room measures 34 m². Additional amenities include two bathrooms, a guest restroom, a 20 m² kitchen-barbecue area, and a 15 m² garage.
A spiral staircase in the living room leads to the upper floor, with the option to install an elevator in the existing space if needed. The home boasts more than 250 m² of outdoor living space, including three upper terraces and a porch on the ground floor. The property is equipped with features such as a fireplace in the living room, a perimeter alarm system, osmosis water purification, and five reinforced access doors. The home is sold with furniture and appliances included.
The well-maintained grounds feature a saltwater pool with pre-installation for heating, covered parking for vehicles, children's play areas, and landscaped gardens. There is also an option for rental with a purchase agreement. Please note that this listing is for informational purposes only and does not constitute a binding contract; therefore, it does not guarantee any contractual information. The sale does not include furniture, appliances, or decoration unless otherwise specified in the property description. The price excludes taxes, notary fees, and property registration costs.
Property characteristics
-
Bedrooms5
-
Bathrooms3
-
Builded surface302 m²
Facilities
In building:
Facilities:
Map
Contact advertiser
For more information contact the promoter
REF: 165771
No reviews have been left for this object yet
Nearest properties
Explore nearby properties we've discovered in close proximity to this location
