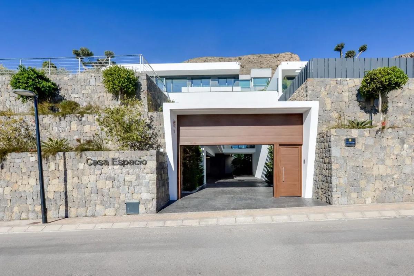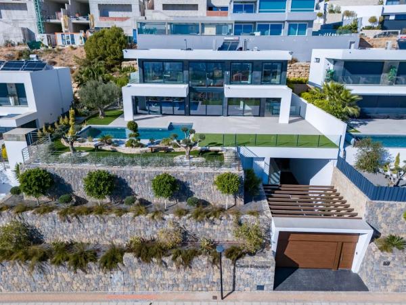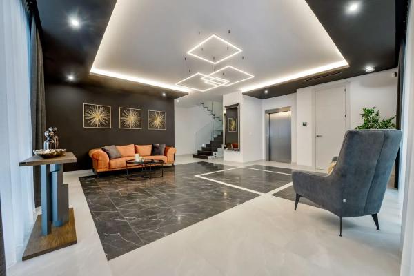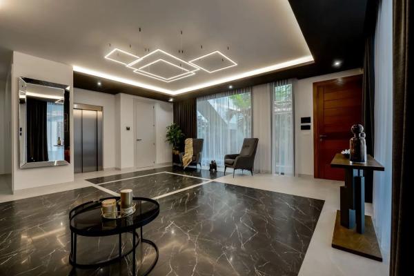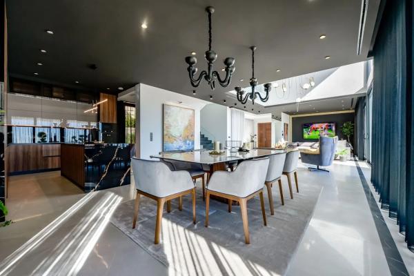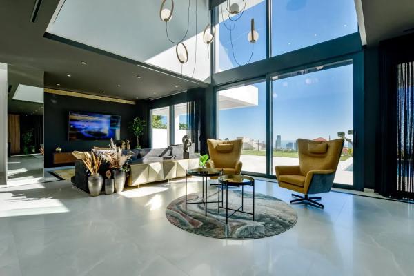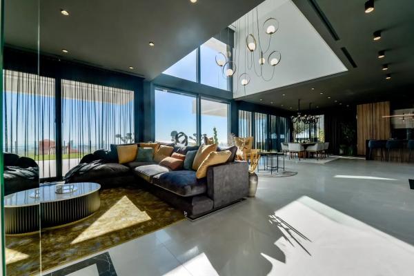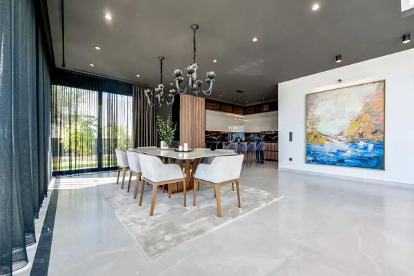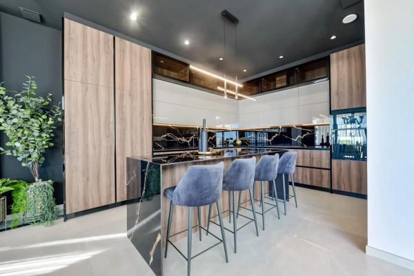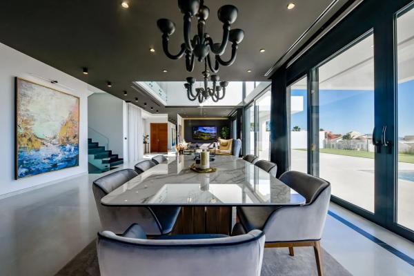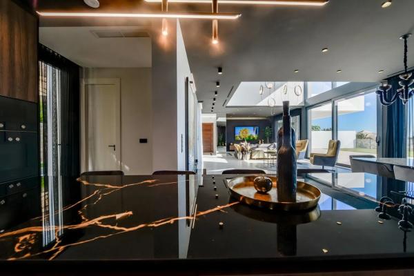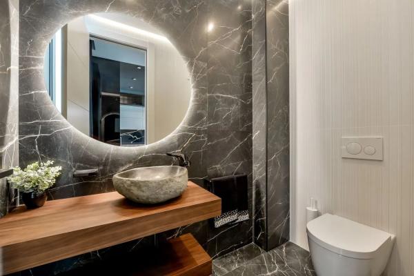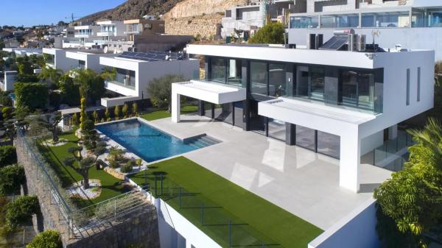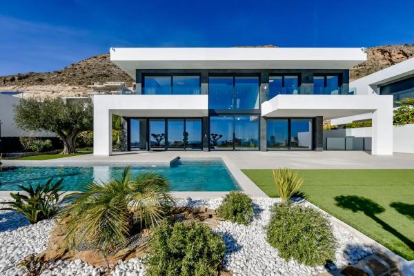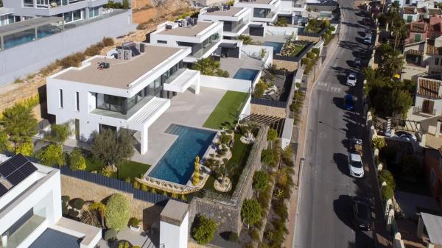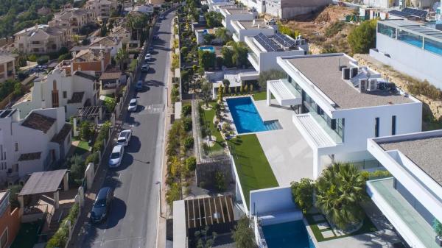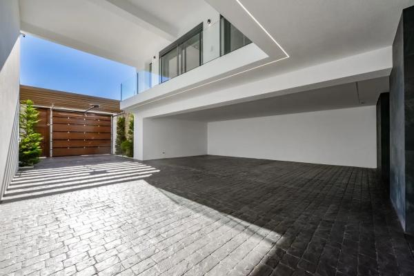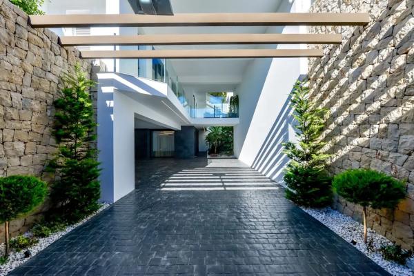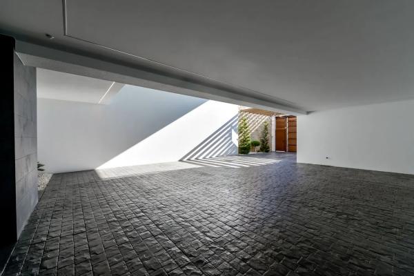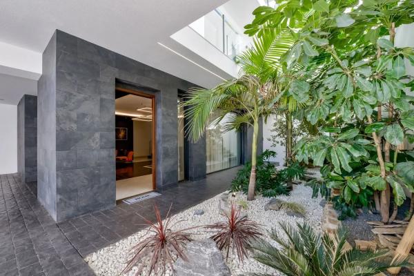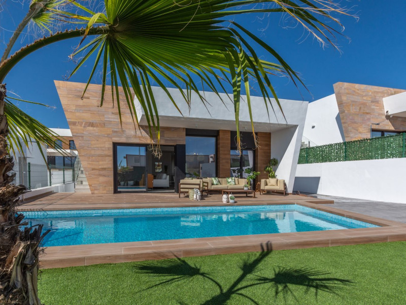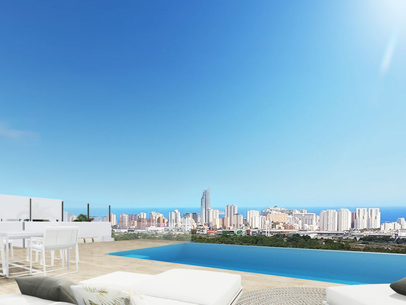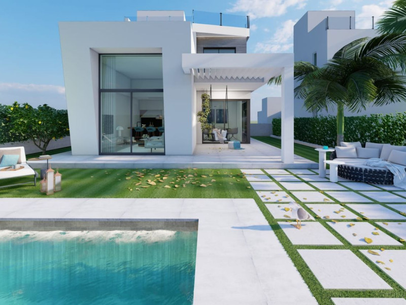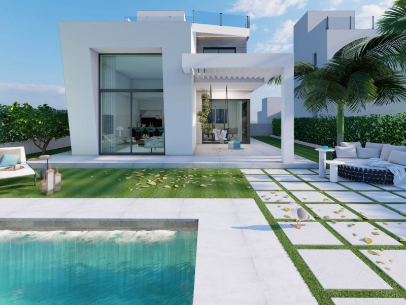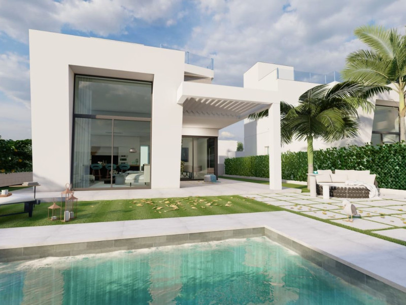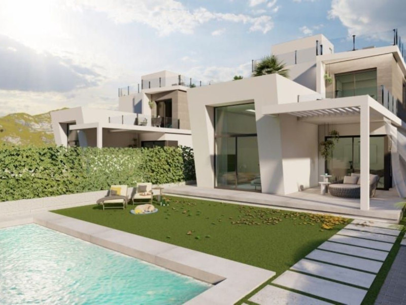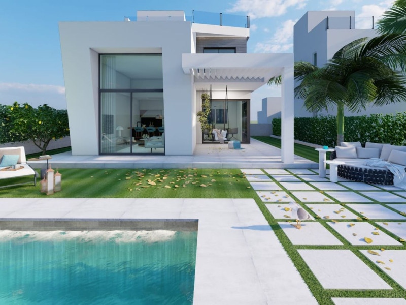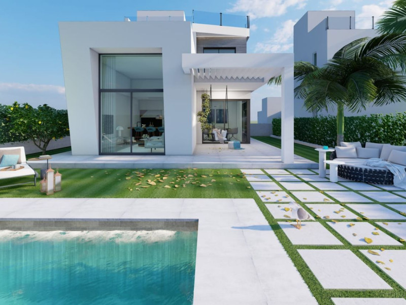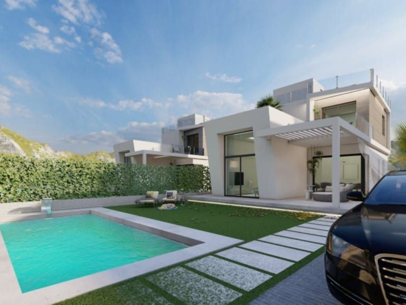Discover luxury living like never before in this stunning villa, tucked away in a prestigious urbanization. The entrance is marked by an impressive natural stone wall that stands tall at 7 meters, leading to automated access gates. Once inside, you are greeted by a spacious double-height garage that offers generous natural light and features a beautifully landscaped garden adorned with palm trees.
This exquisite residence boasts a charming glass-walled lounge of 78 square meters, complete with an elevator, an indoor staircase, and ample storage space. This versatile area can easily be transformed into an office or serve as a welcoming waiting room for guests. Descending to a lower level of 190 square meters, which maintains a connection to the outdoors with its elevation above street level, you can access this space via either the internal staircase or the elevator. Alternatively, the external staircase from the garage provides direct access to the utility room and main entrance of this level, ensuring efficient maintenance without intruding into the main living areas.
On this floor, you will find four spacious bedrooms, a comfortable living area with a 17 square meter English courtyard, a laundry room, two bathrooms, and expansive 40 square meter exterior hallways leading to service areas. Ascend to the main living area through one of three access points, and you will be captivated by the expansive 130 square meter living room, featuring dual aspects that flood the space with light. The open-plan kitchen and guest restroom offer modern conveniences, while panoramic sea views and a 54 square meter infinity pool invite you to relax outdoors amidst a beautifully landscaped garden with two large covered terraces.
Access to the bedroom floors is effortless through the internal staircase or elevator, showcasing a master suite that surpasses 50 square meters, complete with an ensuite bathroom, walk-in closet, and private terrace. Two additional generous bedrooms of approximately 20 square meters each share a large bathroom and a terrace designed for leisure and comfort.
This luxurious villa is equipped with state-of-the-art amenities including LED lighting both indoors and outdoors, underfloor heating, smart home technology, high-grade glass installation, centralized air conditioning, automatic blinds, and soaring ceilings reaching up to 3.20 meters. Additional features include a dedicated guest floor, energy-efficient heating through aerothermal systems, and a grand entrance door crafted from exotic wood.
The property also boasts a fully fitted kitchen with an island, built-in cabinetry, high-quality porcelain flooring, and a meticulously crafted hand-hewn stone wall. Parking is a breeze with a spacious garage capable of accommodating four vehicles, complete with automatic doors and an elegant foyer. With an expansive total area of 998 square meters on a generous 890 square meter plot, this home truly redefines luxury. For any further information or to schedule a visit, please feel free to reach out to us.
Property characteristics
-
Property typeDetached houses
-
Bedrooms7
-
Bathrooms8
-
Builded surface998 m²
Facilities
In building:
Facilities:
Map
No reviews have been left for this object yet
Nearest properties
Explore nearby properties we've discovered in close proximity to this location
