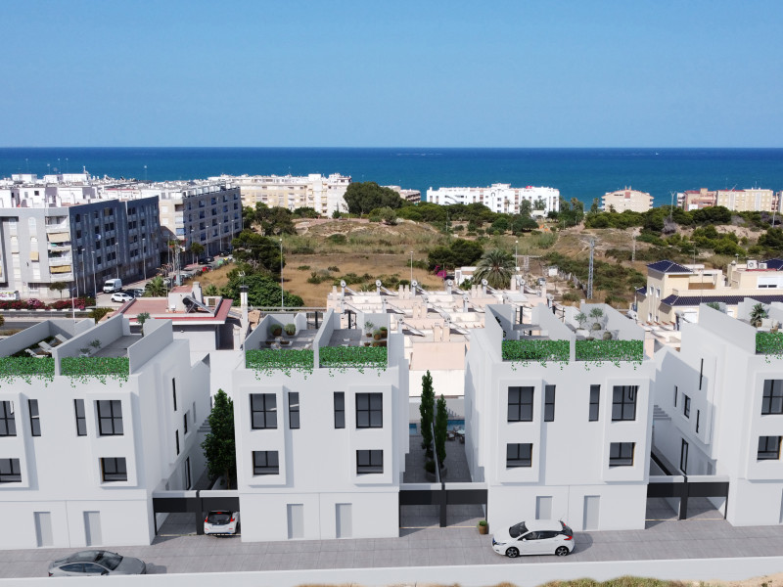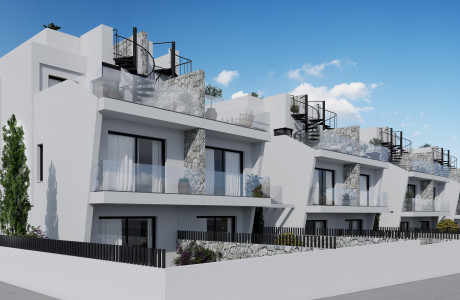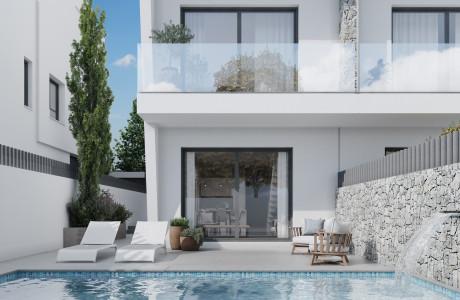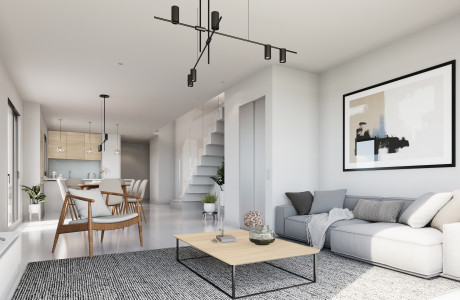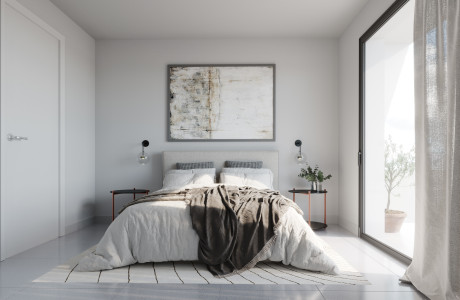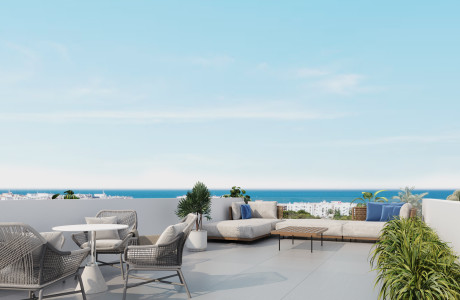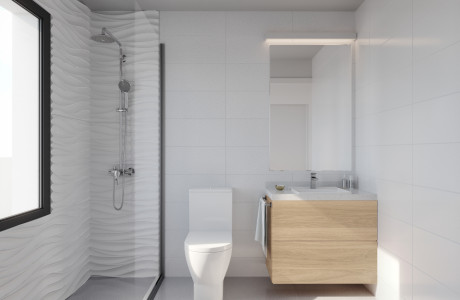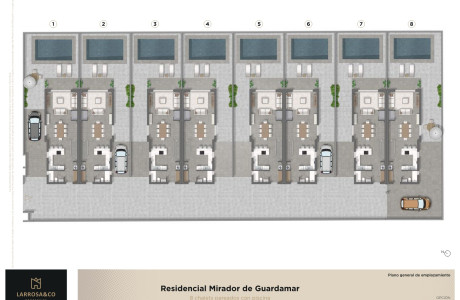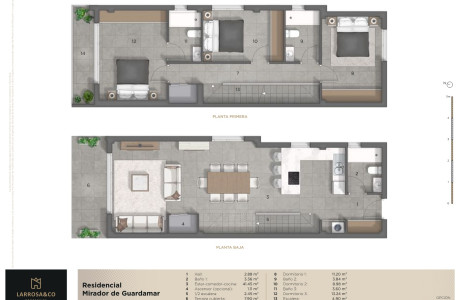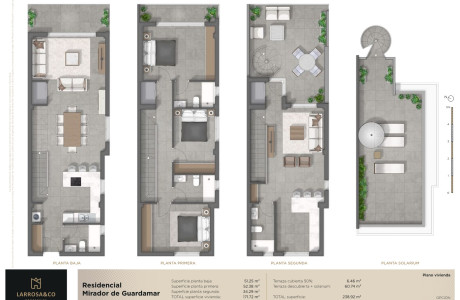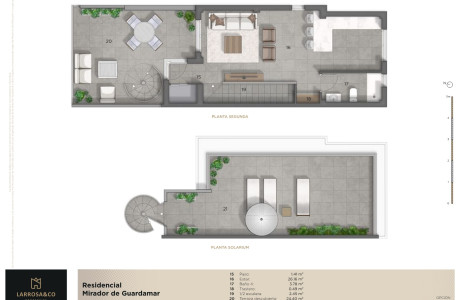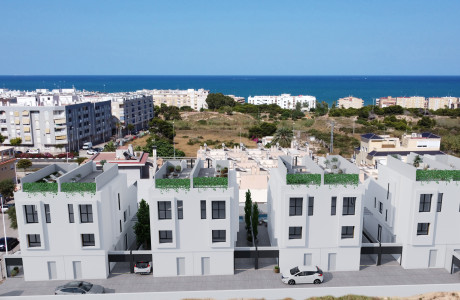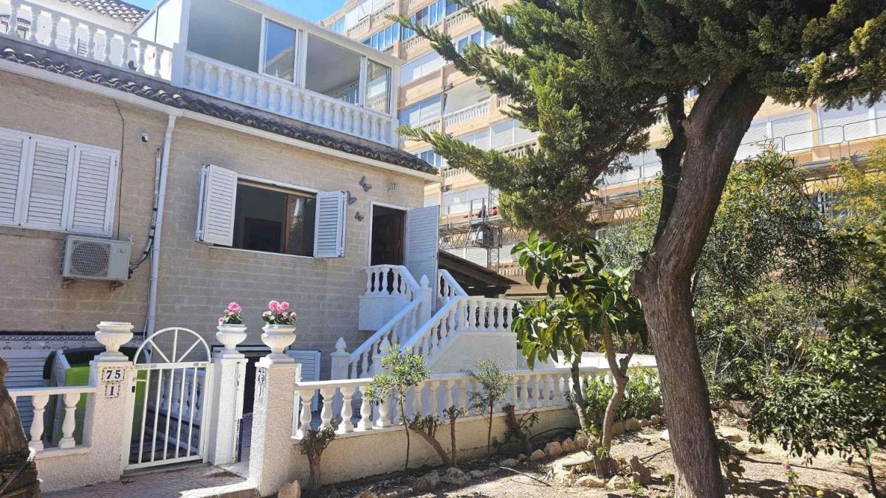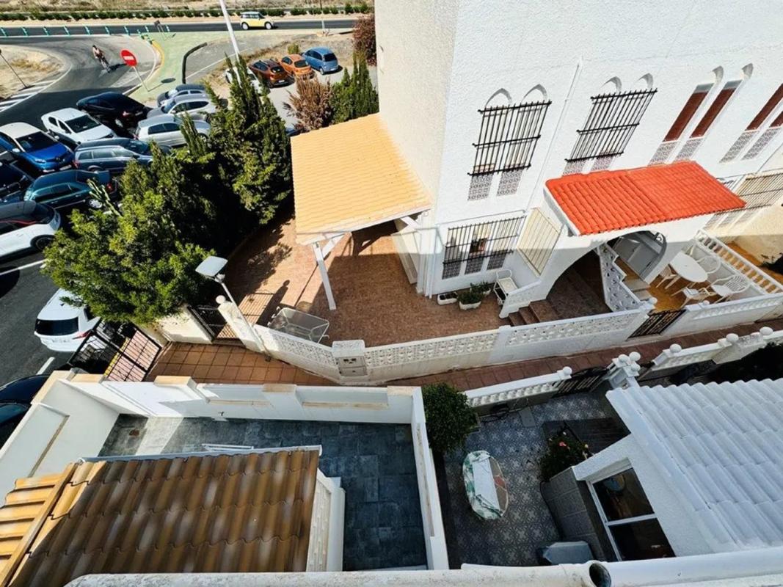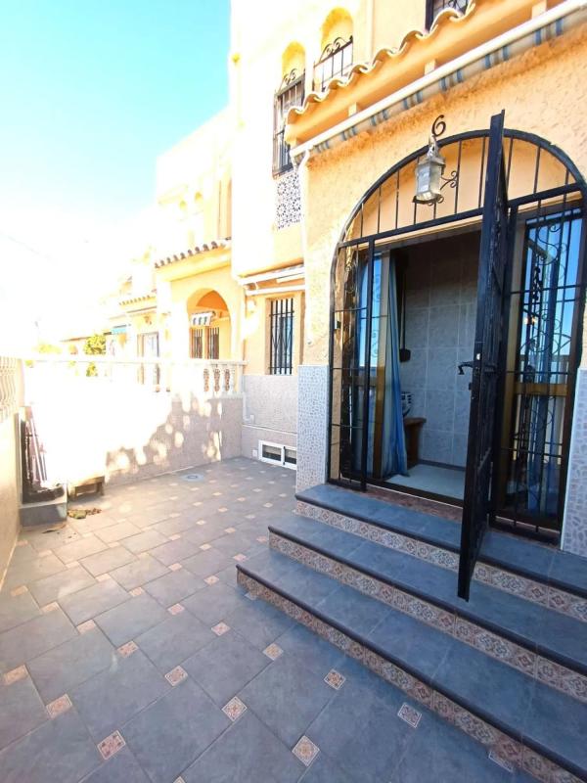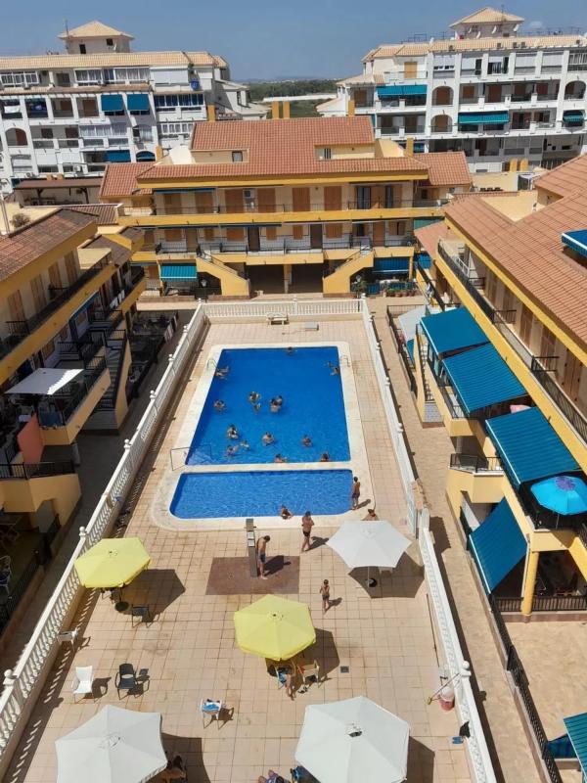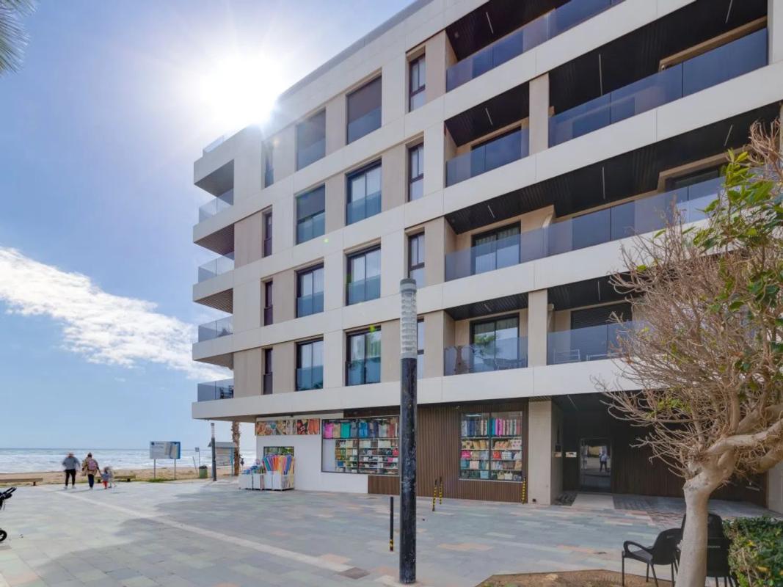THREE-STORY HOUSE JUST 10 MINUTES FROM THE BEACH
This new residential project consists of 8 semi-detached villas with 3 available models: 3, 4, or 5 bedrooms. These spacious homes have a total built area of 171 m² distributed over 3 levels. Additionally, you can request a large rooftop terrace at an extra cost, offering panoramic views of the sea and surroundings.
This model includes 3 bedrooms, 4 bathrooms, 2 living rooms, and several terraces. On the ground floor, you’ll find an open-plan kitchen, a spacious living room, and 1 bathroom. On the first floor, the master suite features a private bathroom and access to a small balcony, along with 2 double bedrooms sharing a bathroom. On the second floor, there’s a second living room with the option of adding a second kitchen or bar, 1 bathroom, and a large 24 m² open terrace with sea views.
The property has a private plot of 148 m² with a parking area. It includes a pre-installation for a private interior elevator. Homes will be delivered with a furnished kitchen, complete bathrooms, pre-installed centralized air conditioning, motorized blinds, high-quality Climalit windows, reinforced entrance door, built-in wardrobes in bedrooms, and underfloor heating in bathrooms.
Additional extras available for an extra cost include: full air conditioning installation, private 5x3-meter pool, installed elevator, automatic garage door, landscaped garden, kitchen appliances, LED lighting package, and solarium.
The homes are located just 700 meters from the sea and a 10-minute walk from the center of Guardamar del Segura, where you will find all kinds of services, shops, bars, and restaurants. It is a quiet and peaceful area year-round, perfectly suited for permanent living or vacations.
Property characteristics
-
Residential complexMirador de Guardamar
-
Property typeDuplexes
-
Year of completion2024
-
Completion dateDecember
-
Floors in building3
-
Heating typeUnderfloor Heating
-
Bedrooms4
-
Bathrooms4
-
Floor3
-
Builded surface171 m²
-
Useful surface136 m²
-
Terrace square116 m²
-
Garden square148 m²
-
Garage optionIncluded in the price
-
Property typeNew build only
-
Distance to the nearest beach700
Facilities
In building:
Close to:
Facilities:
Kitchen type:
Plans
Map
No reviews have been left for this object yet
Nearest properties
Explore nearby properties we've discovered in close proximity to this location
