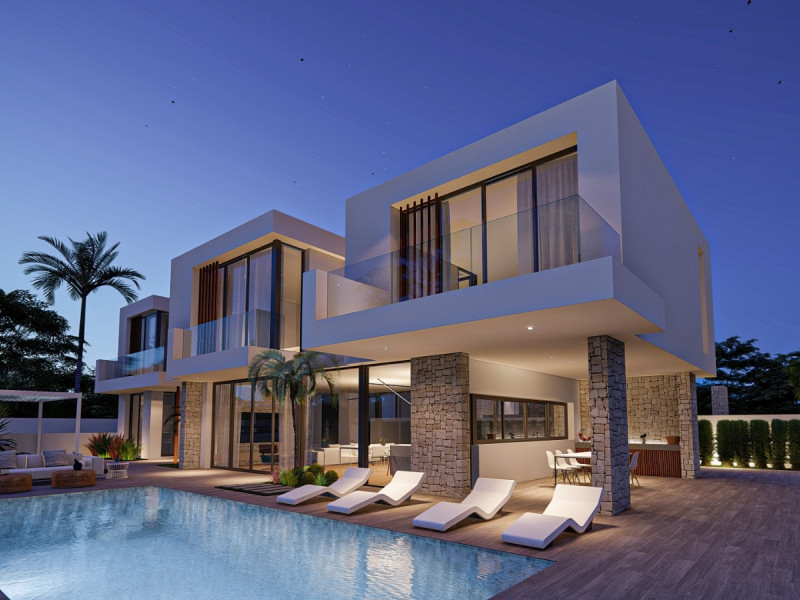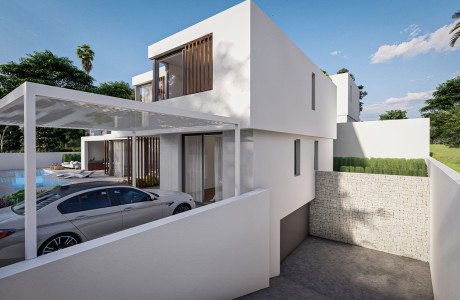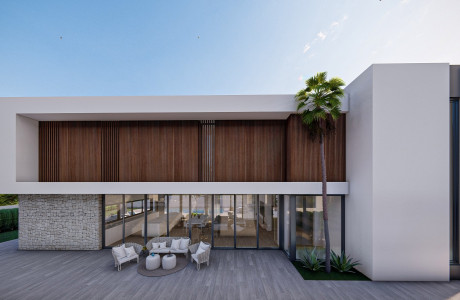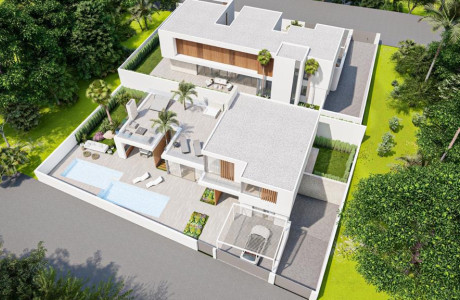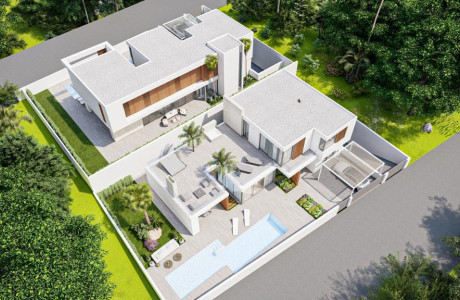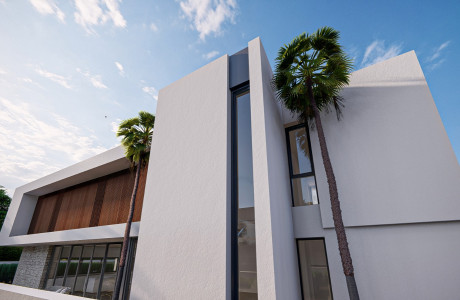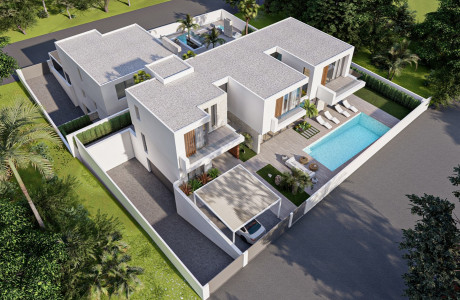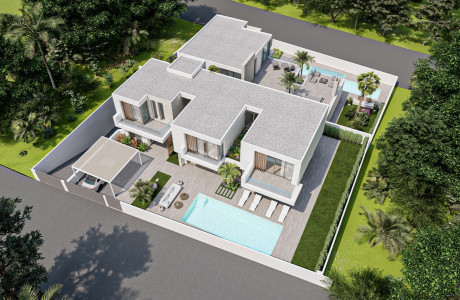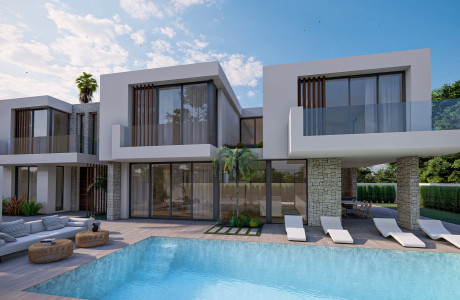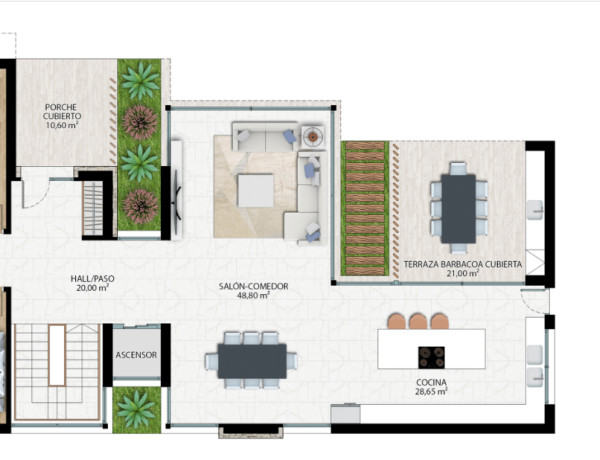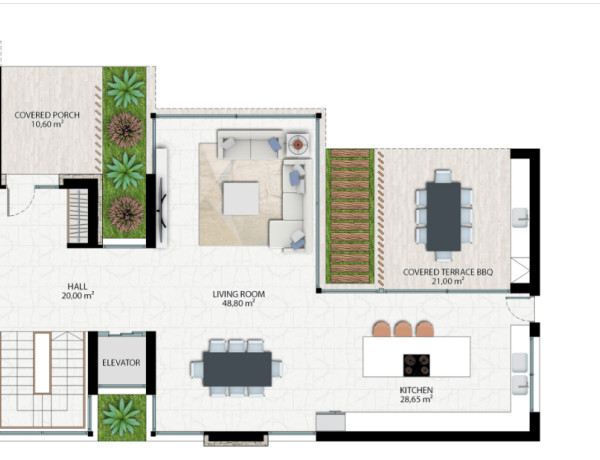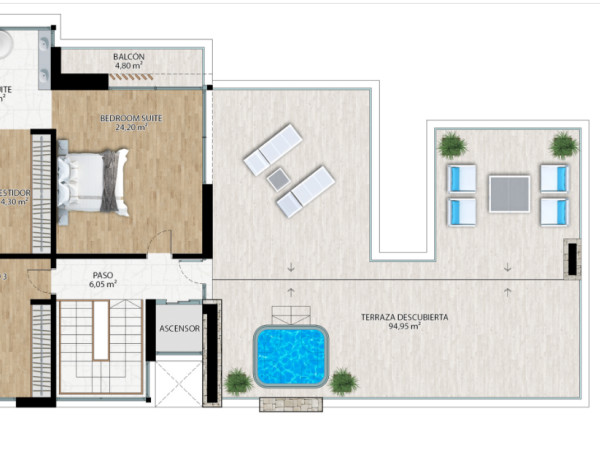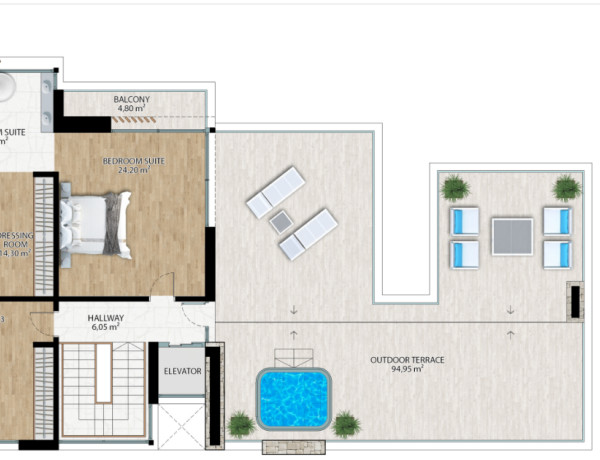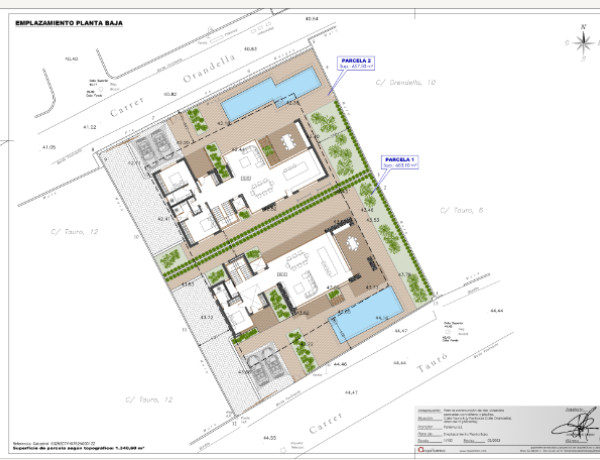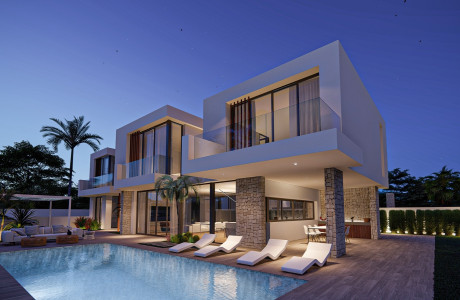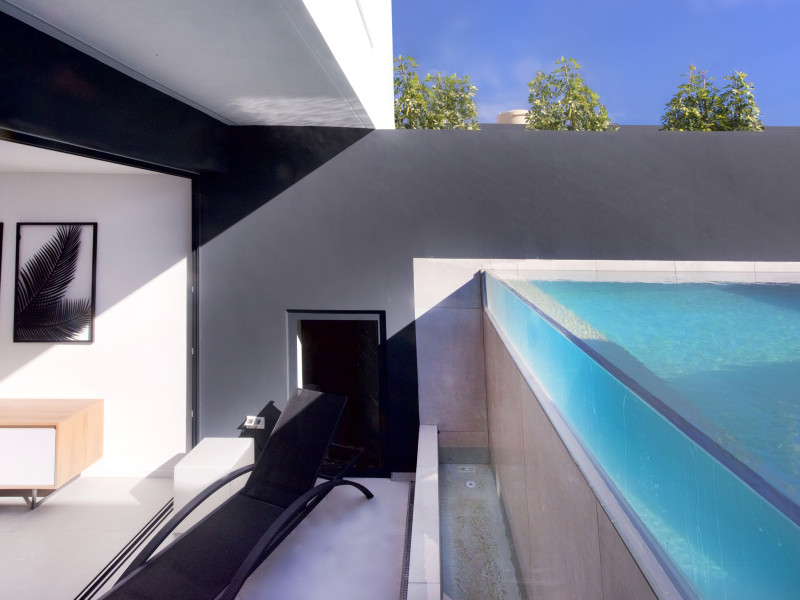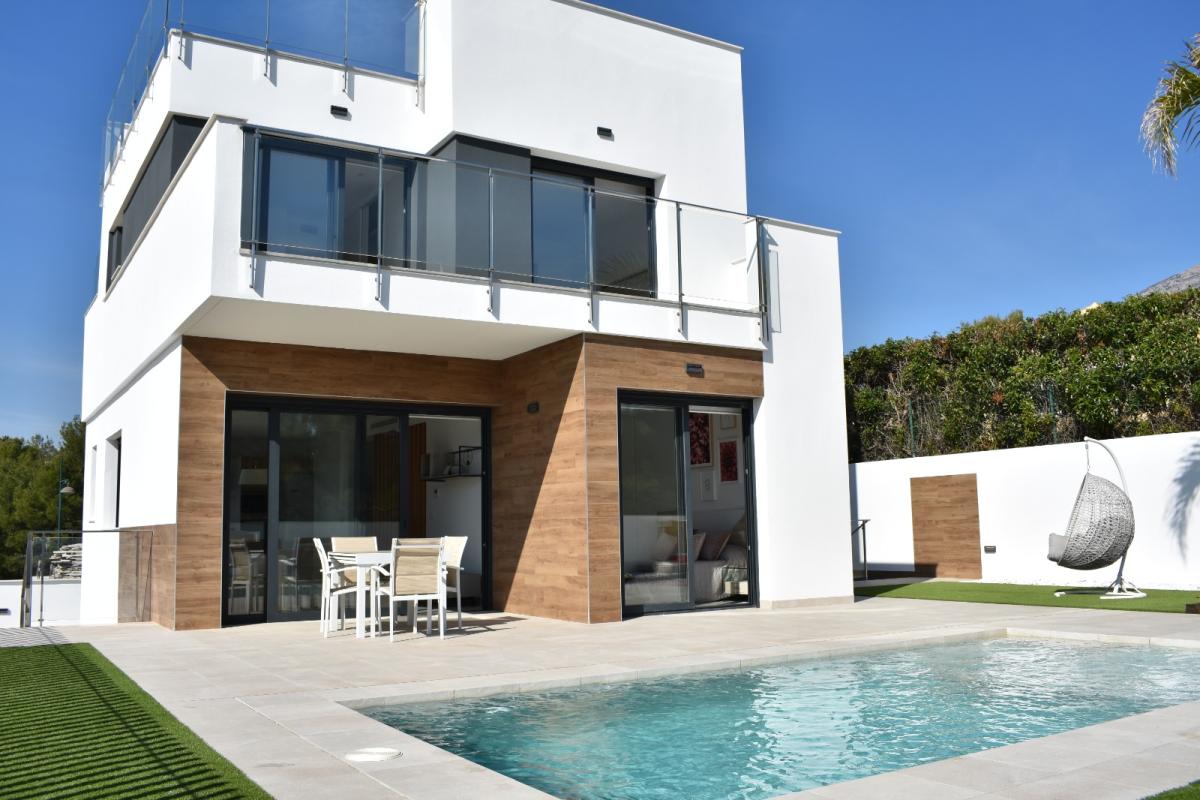Discover two magnificent and independent luxury villas in the highly desirable residential area near Alicante, known for its exceptional services and proximity to remarkable towns. This stunning location combines serene surroundings with the vibrancy of nearby coastal hotspots.
These villas are designed to create a seamless connection between the interior and exterior spaces, with large windows that usher in abundant natural light. The clever use of translucent materials and bright colors ensures every corner feels airy and spacious. Featuring a single structure level terrace and an elegantly integrated pool, the design harmonizes indoor and outdoor living, offering breathtaking sea views from a prime southeast-facing position.
The villas are set on generous private plots measuring 620 m², enveloped by lush greenery that creates a tranquil oasis. The outdoor spaces are bathed in ambient LED lighting, allowing you to enjoy the terrace and pool day or night, throughout the year.
The layout of the homes revolves around the central terrace and pool, the heart of the property, ensuring easy living across two floors. An elevator services three stops with a spacious common area. Four en-suite bedrooms provide optimal functionality, while the basement offers possibilities for a guest suite or spa addition.
Inside, the clean lines and modern design create a welcoming atmosphere. The main living area beautifully integrates the living room, dining area, and kitchen, expanding seamlessly onto the terrace through large glass doors, blending with the landscaped garden.
Constructed with top-tier materials and finishes, these homes exhibit expertly crafted concrete facades and structures. The flooring features large porcelain stoneware tiles for a sleek finish, complemented by tastefully varied bathroom tiling. The fully landscaped gardens include a selection of fruit trees and decorative features, with secure perimeter fencing providing privacy and peace of mind. Surface parking features durable concrete paving for added convenience.
Living here offers a harmonious blend of luxury and nature, nestled in a location that brings the best of the Costa Blanca lifestyle. With the advantage of proximity to cultural landmarks and vibrant urban centers, these villas capture the essence of refinement and convenience. Experience an unparalleled living environment that is exclusive, yet warmly inviting.
Property characteristics
-
Residential complexVilla Orendella y Tauro
-
Property typeVillas
-
Year of completion2024
-
Building statusKey ready
-
Floors in building3
-
Kitchen typeAmerican kitchen
-
NombreTauro
-
Bedrooms4
-
Bathrooms4
-
Floor3
-
Builded surface494 m²
-
Useful surface438 m²
-
Terrace square53 m²
-
The land's surface683 m²
-
Garage optionIncluded in the price
-
Property typeNew build only
-
Distance to the nearest beach900
Facilities
Facilities:
In building:
Plans
Map






No reviews have been left for this object yet
Nearest properties
Explore nearby properties we've discovered in close proximity to this location
