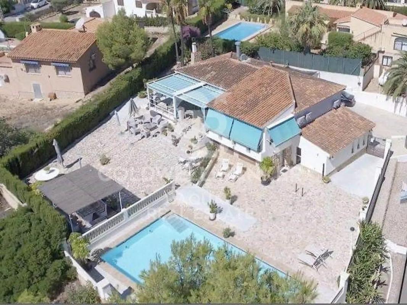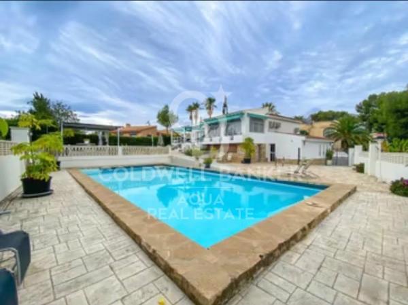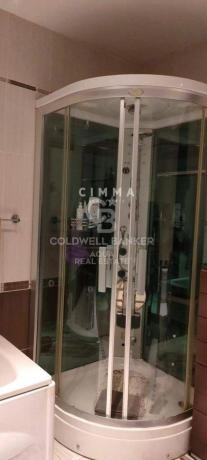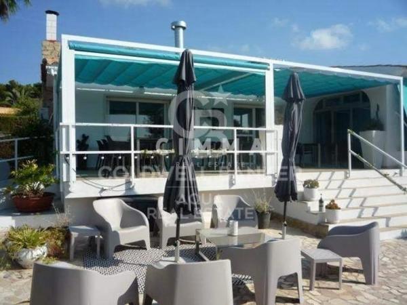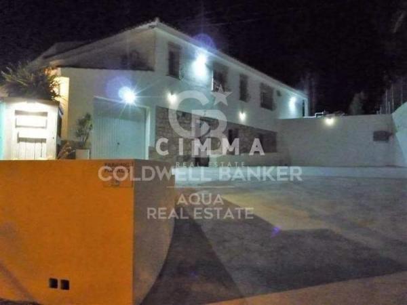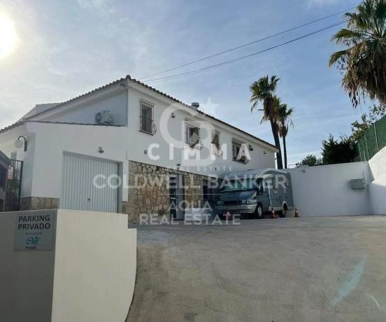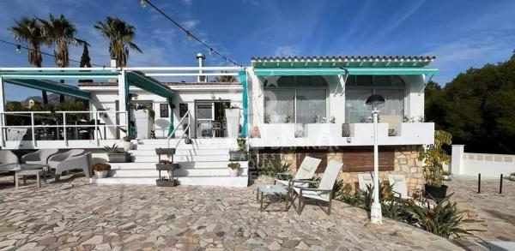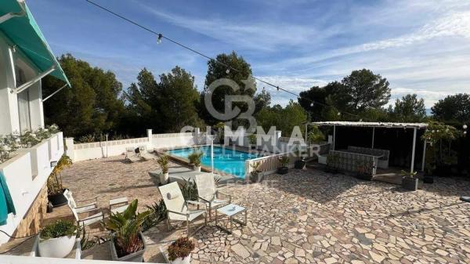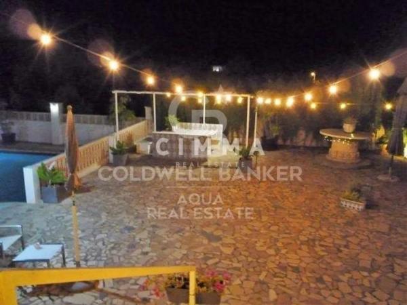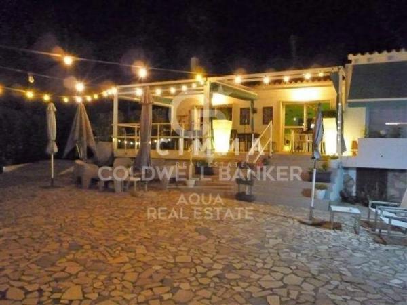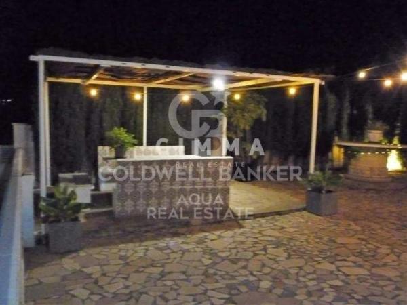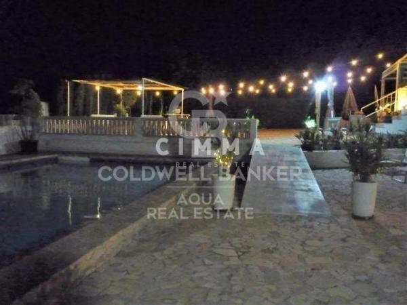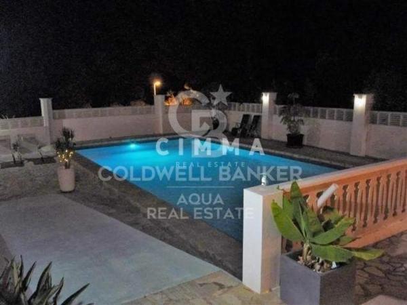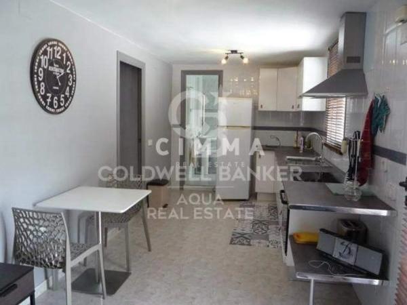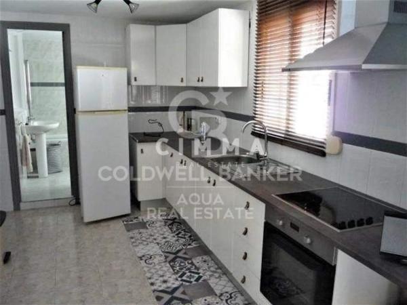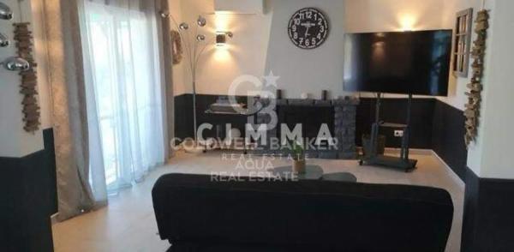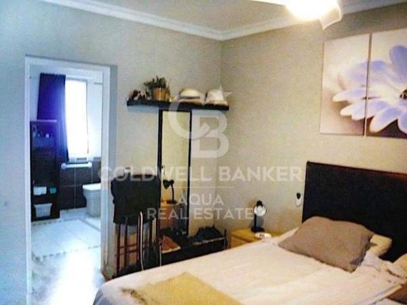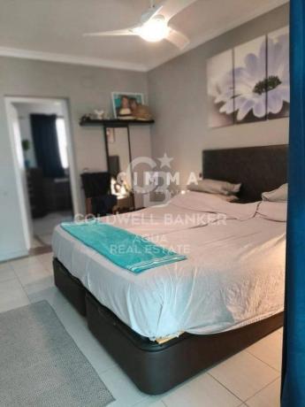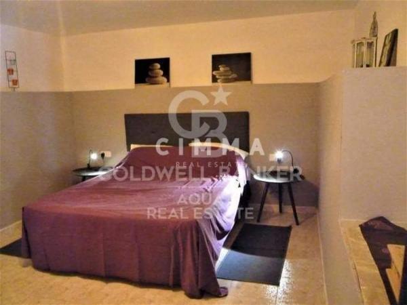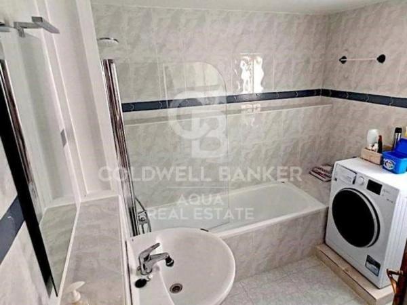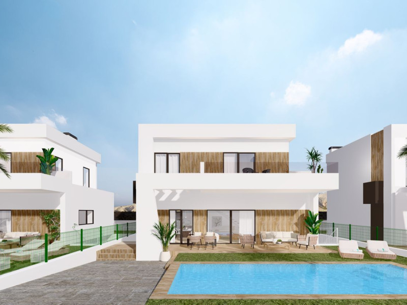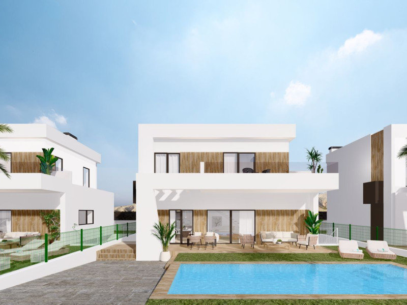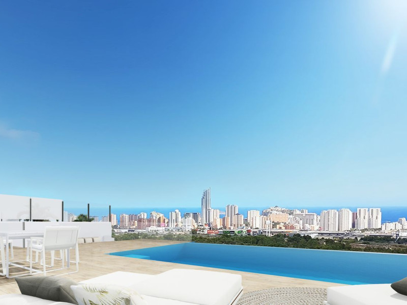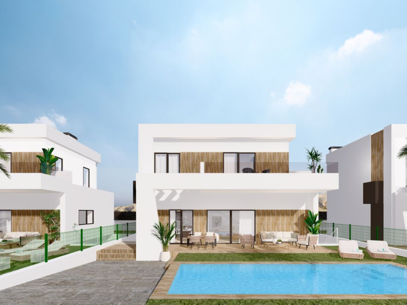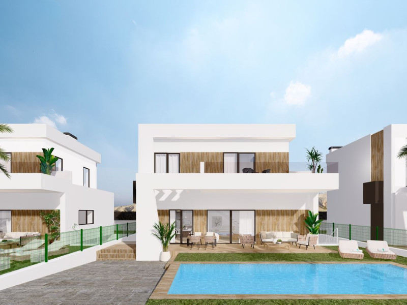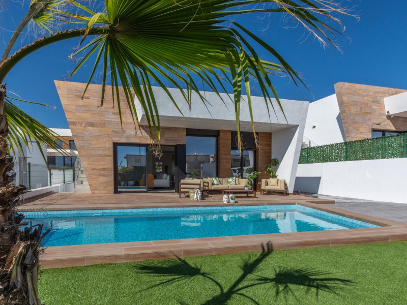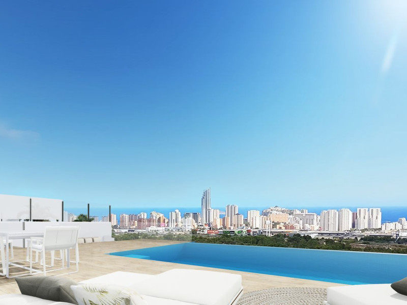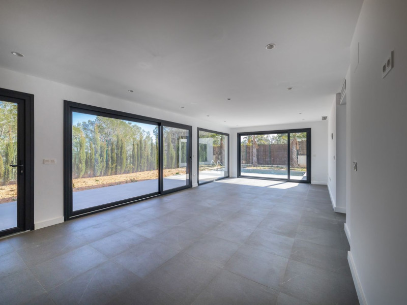This magnificent villa boasts an impressive 188 m² of living space set on a generous 1,100 m² plot. The property features four spacious bedrooms and three full bathrooms, thoughtfully distributed over two levels. On the main floor, residents will find a large master bedroom with an en-suite bathroom, an additional bedroom, a well-appointed guest bathroom, and a 25 m² glazed terrace. The living areas include a dining room and a cozy lounge complete with a fireplace, alongside an industrial kitchen currently utilized for catering purposes. Thanks to its exceptional orientation, this home benefits from abundant sunlight throughout the day and offers unobstructed views.
Additional highlights include laminated flooring and high-quality aluminum exterior carpentry, as well as central gas heating. The ground floor accommodates a self-contained apartment featuring a bedroom, kitchen, living-dining area, and a full bathroom, as well as ample storage and laundry space. A conveniently cabinized garage is also located on this level, with additional outdoor parking available for multiple cars.
The expansive garden is designed for leisure and entertainment, featuring a large swimming pool perfect for gatherings with friends, beautifully landscaped areas, and a pergola ideal for summer dining. Situated within a peaceful residential development, the villa is conveniently located near various amenities, including restaurants, supermarkets, and schools, all just a few kilometers from the coast.
Property characteristics
-
Bedrooms4
-
Bathrooms3
-
Builded surface188 m²
Facilities
Facilities:
In building:
Map
No reviews have been left for this object yet
Nearest properties
Explore nearby properties we've discovered in close proximity to this location
