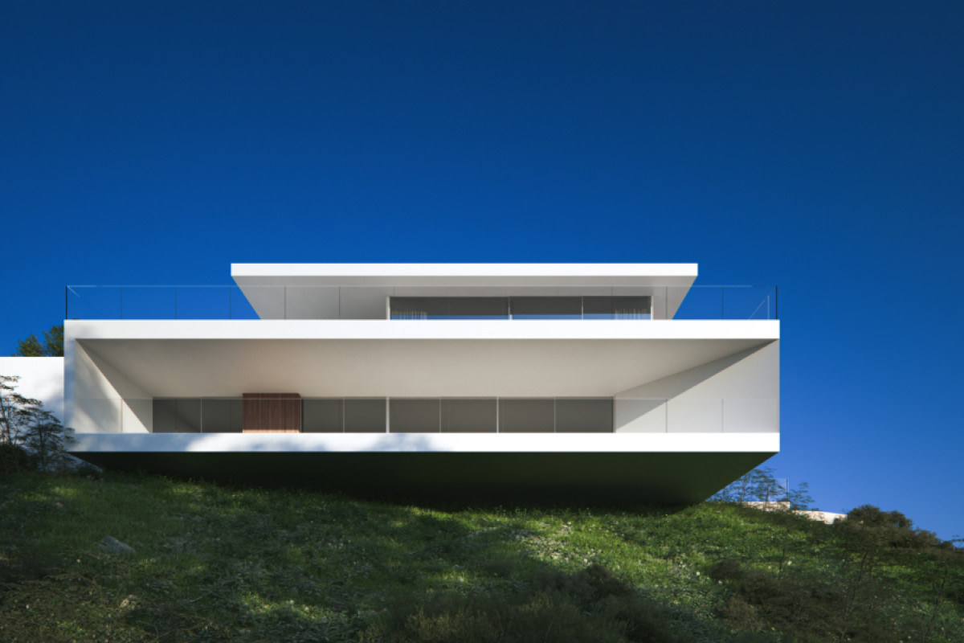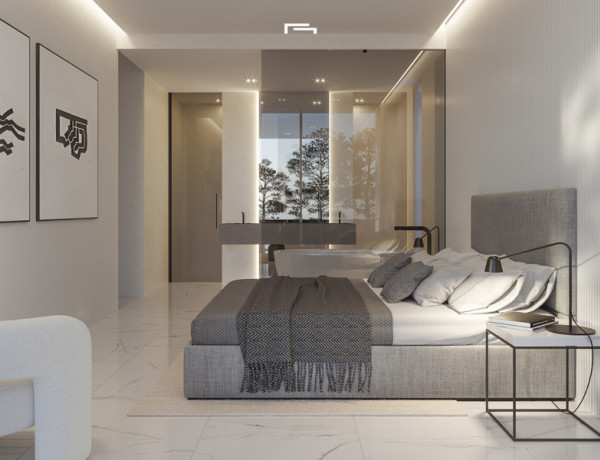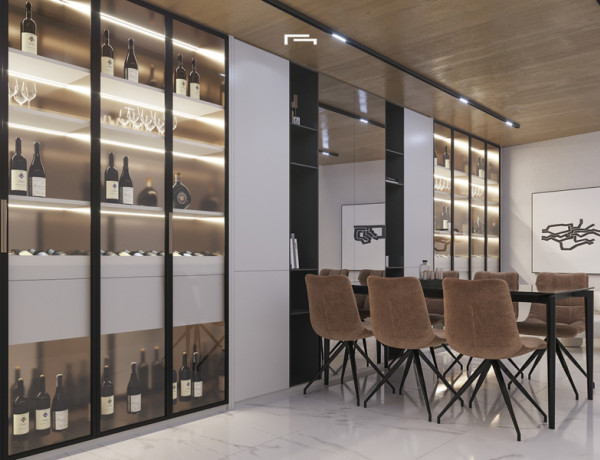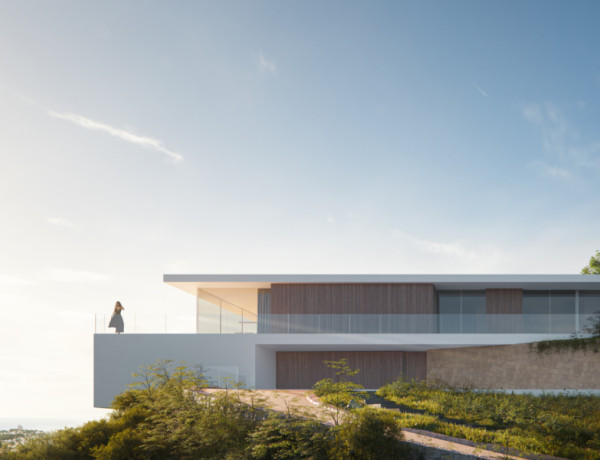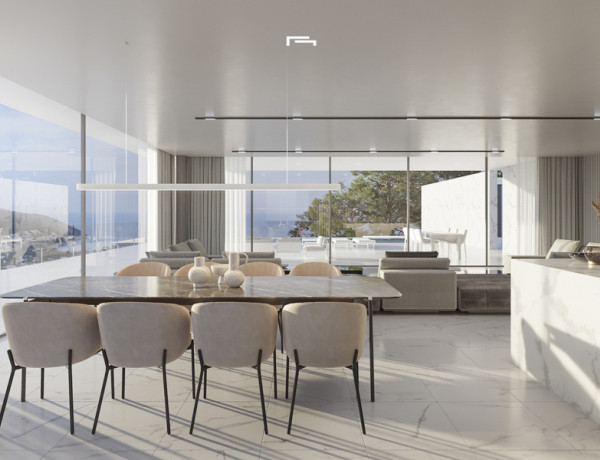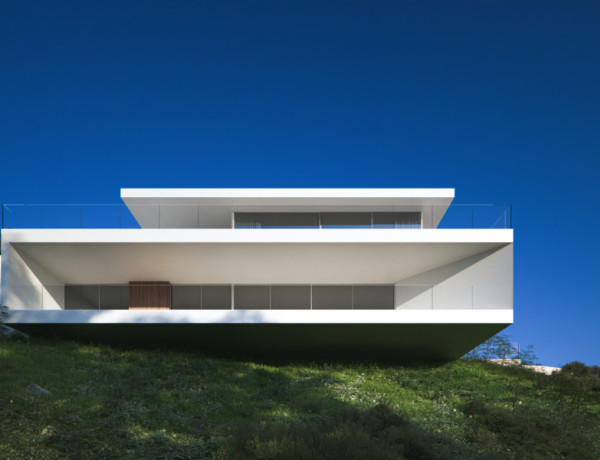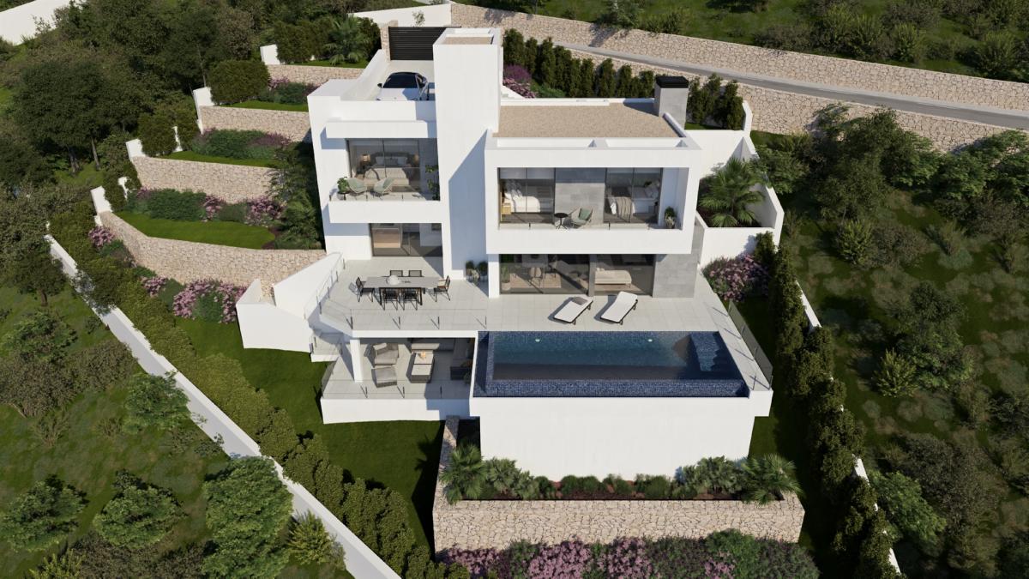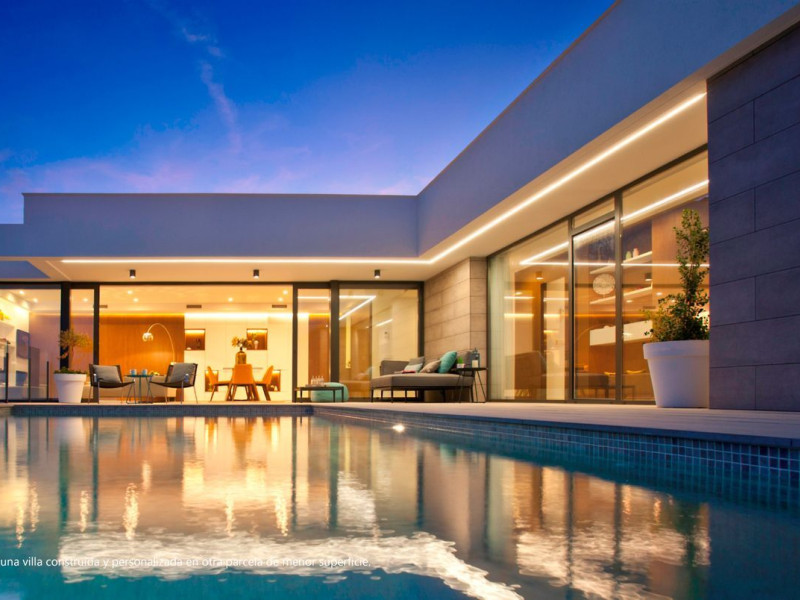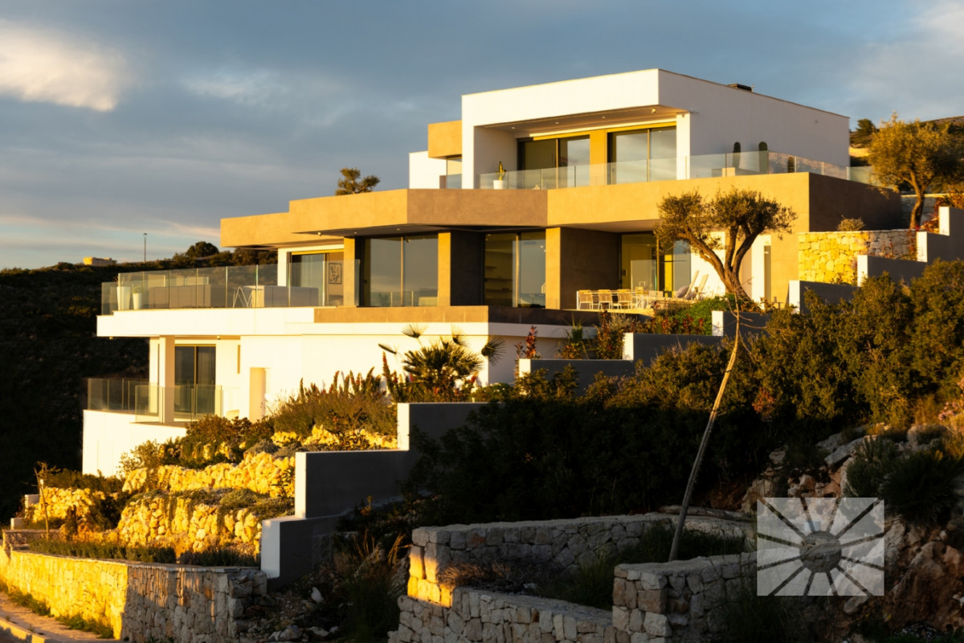The villa masterfully arranges its interior spaces using simple, pure, and striking geometries. Entry is granted via a ramp and staircase seamlessly integrated into the terrain, with the upper section of the house resting upon a stone plinth leading into the living area.
On the ground level, you'll find a garage, a spacious entrance hall adjacent to an expansive wine cellar, and bedroom and gym spaces. These areas are open and framed by a pure geometric structure that captures breathtaking views of the surroundings. The upper floor houses the main bedrooms, each equipped with en-suite bathrooms, and features an open area exceeding 90 m² accommodating a flowing kitchen-diner and a living room with a sweeping 180º panoramic view of the landscape. This entire space is enveloped by a broad terrace, at the forefront of which lies an open porch of over 50 m², blending the home’s interior with the outside and creating a unique living space. A singular geometric design offers stunning views of the landscape, organizing the interior layout and functionality with meticulous precision.
Nestled in the serene locale of Moraira, Alicante, this exquisite villa invites those seeking tranquility paired with luxurious living. With a lavish bedroom configuration of five rooms, the expansive space of 370 m² offers an ideal setting for both relaxation and entertaining, all within the price range of 3,150,000 €. Perfectly positioned, this villa harmonizes modern living with magnificent natural beauty.
Property characteristics
-
Residential complexMartin Pescador
-
Property typeVillas
-
Year of completion2023
-
Building statusKey ready
-
Floors in building2
-
Kitchen typeAmerican kitchen
-
Bedrooms5
-
Bathrooms5
-
Floor2
-
Builded surface370 m²
-
Terrace square300 m²
-
Garden square1 864 m²
-
Garage optionIncluded in the price
-
Property typeNew build only
-
Distance to the nearest beach1600
Facilities
Facilities:
In building:
Kitchen type:
Map
No reviews have been left for this object yet
Nearest properties
Explore nearby properties we've discovered in close proximity to this location
