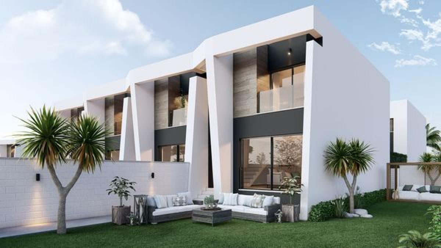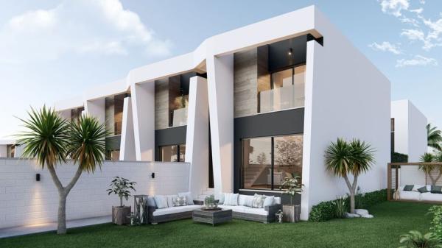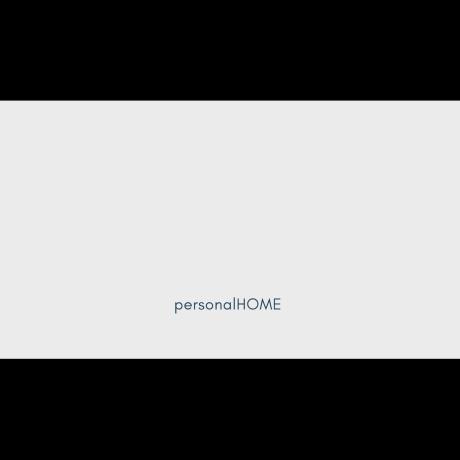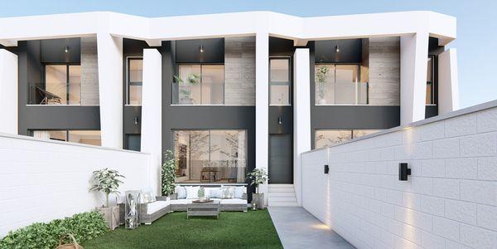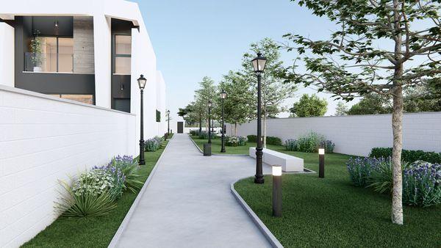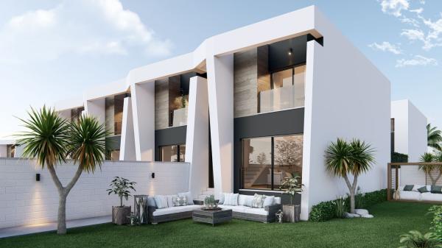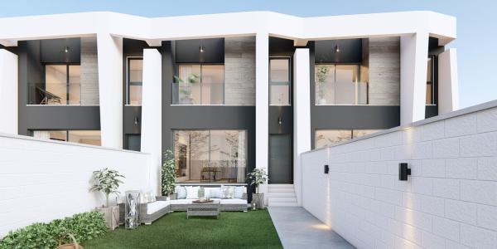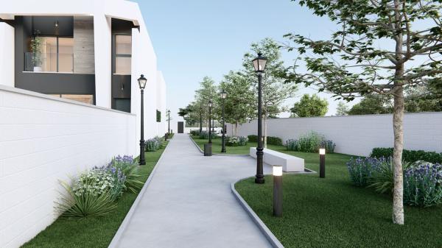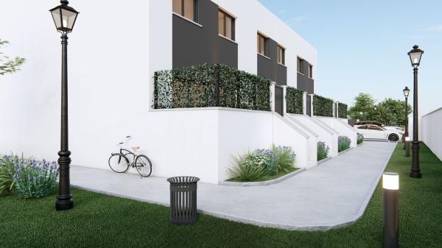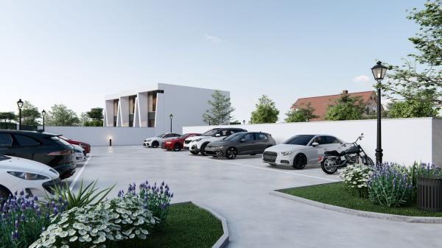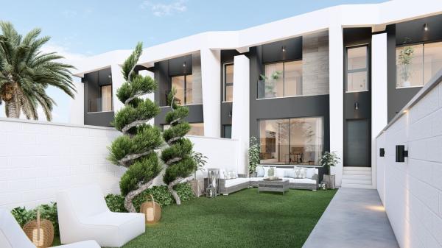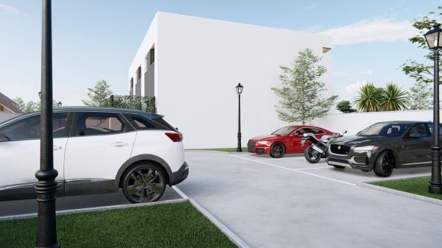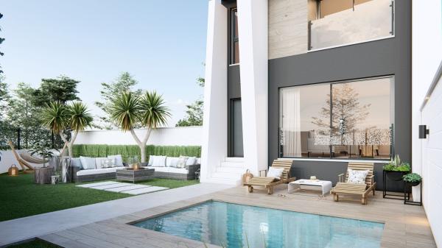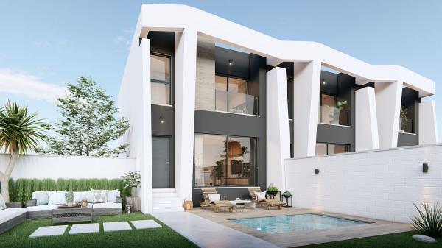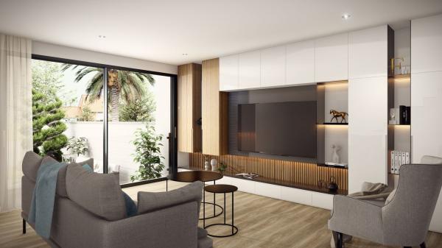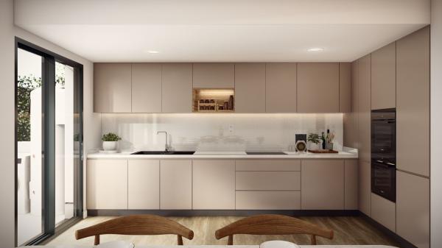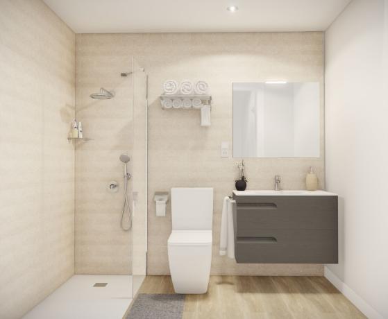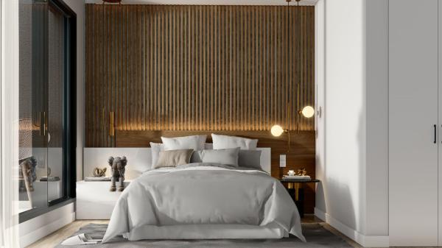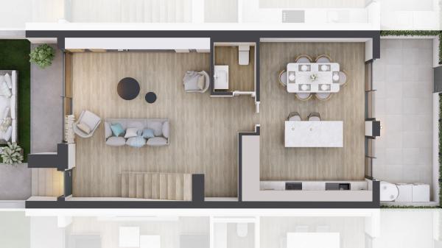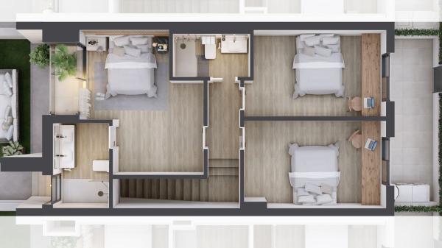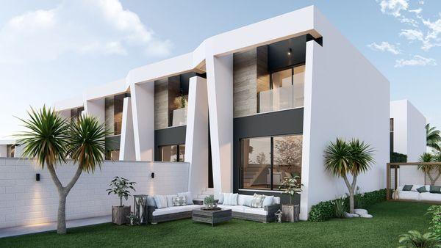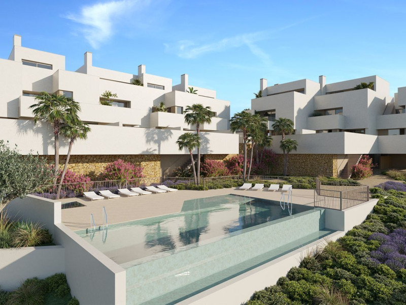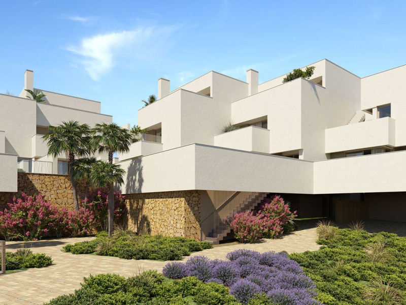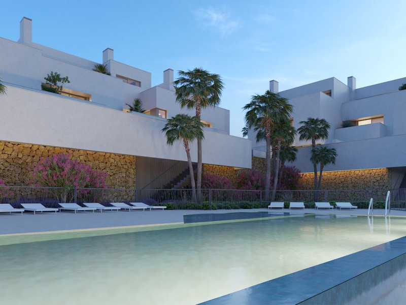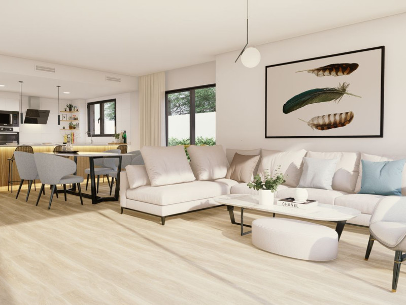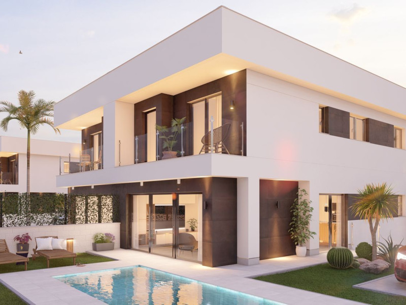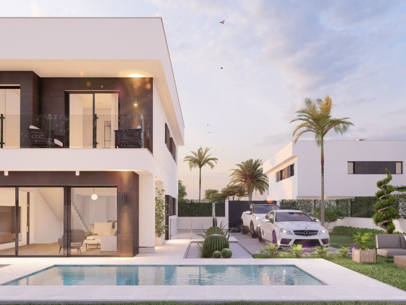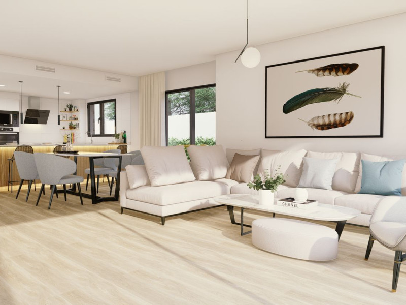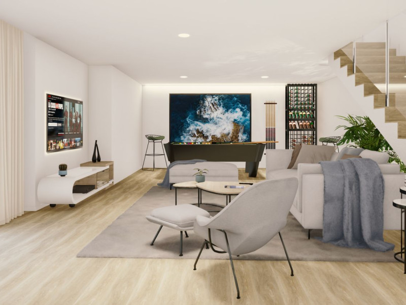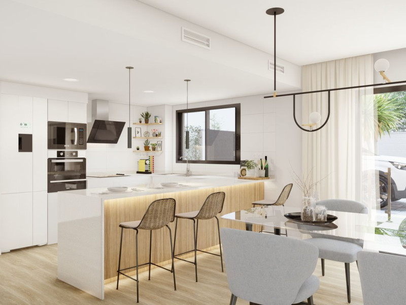The residential complex boasts an unbeatable location, placing it in close proximity to all the vibrant hubs of the city. Well-connected to the main beaches along the coastline, it offers easy access to popular destinations. Nestled in a strategically important area of urban expansion, the complex features walking paths and bike lanes for ideal outdoor living. Just a quick 2-3 minute drive from the town center, schools, and shopping areas, residents also benefit from being situated only 25 minutes from the airport. Furthermore, public transportation is readily available, ensuring convenient travel to key points of interest.
Designed in a modern style that reflects the forefront of contemporary architecture, the complex is energy-efficient and caters to a diverse range of needs. It is perfect for those seeking a comprehensive home with character and abundant natural light throughout the day. Each dwelling spans 125 m² and is thoughtfully arranged over two levels. The ground floor features a spacious living area, dining space, fully equipped kitchen complete with a ceramic cooktop and extractor hood, as well as a guest restroom. Additionally, it includes a private patio.
On the upper floor, residents will find their resting area, which consists of a master suite with a terrace, two individual bedrooms, and a bathroom. Every aspect of the layout is designed for practicality, allowing for ample garden space on the ground level and a terrace above that offers breathtaking views, creating a home that harmonizes comfort and beauty.
Each residence includes private access from the street, enhancing the living experience with a garden area that offers an array of potential uses. Embrace nature and relish elegant, healthy spaces in your sanctuary. The private urbanization features expansive landscaped areas where comfort and tranquility converge, providing an exceptional home experience. Each unit is conveniently designed with dual entrances from different streets for easy access.
The complex also includes additional private entry through a patio, allowing for an extra layer of accessibility while providing useful outdoor space for various household tasks. Understanding the importance of accessibility in daily life, every home is designed with comfortable access and offers two outdoor parking spaces. Our commitment extends beyond safety to ensure that your daily life is practical, allowing you to enjoy your home with the peace of mind that comes from having a functional and accessible vehicle space.
Please note that the stated surface area may be subject to changes due to municipal requirements and final project demands. VAT is not included, and any changes in rates will adjust accordingly. The images in this announcement are for informational purposes only and do not constitute a contractual obligation, as they may be modified based on technical, legal, or commercial requirements set forth by the relevant authorities.
Property characteristics
-
Residential complexResidencial Nadir
-
Property typeTownhouses
-
Year of completion2026
-
Energy certificate statusIn process
-
Energy consumptionEn trámite
-
Bedrooms3
-
Bathrooms3
-
Floor2
-
Builded surface125 m²
-
Garage optionIncluded in the price
-
Property typeNew build only
Facilities
Facilities:
In building:
Kitchen furniture:
Map
No reviews have been left for this object yet
Nearest properties
Explore nearby properties we've discovered in close proximity to this location
