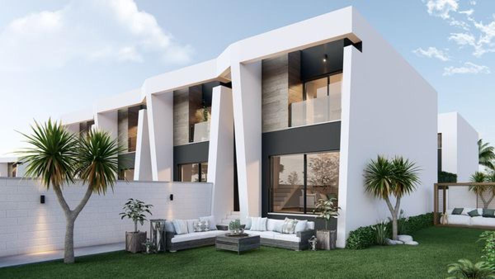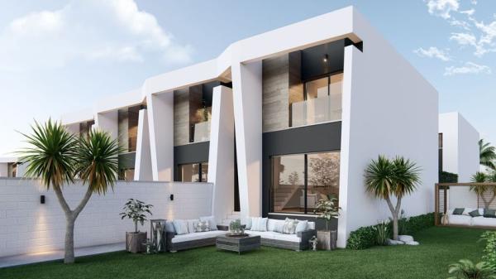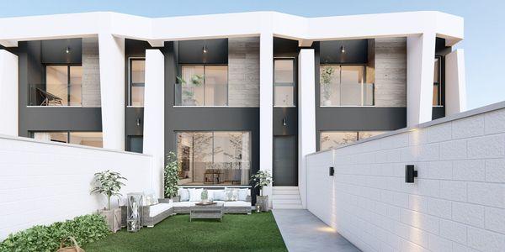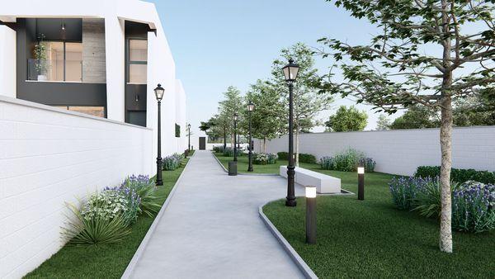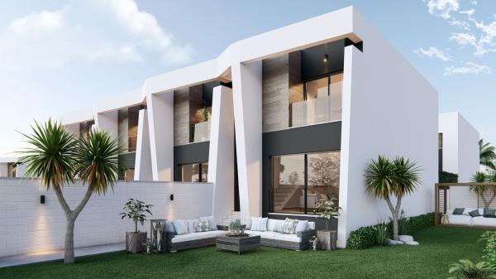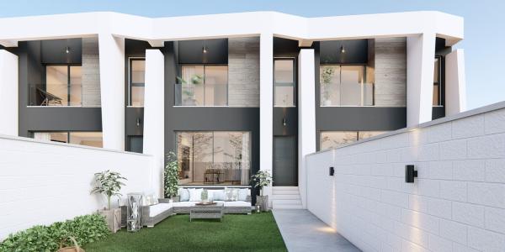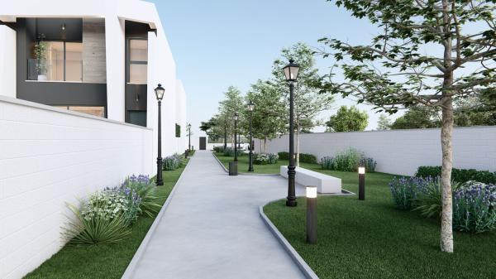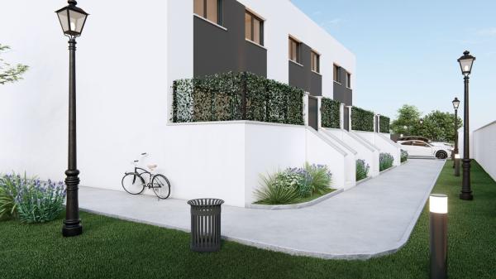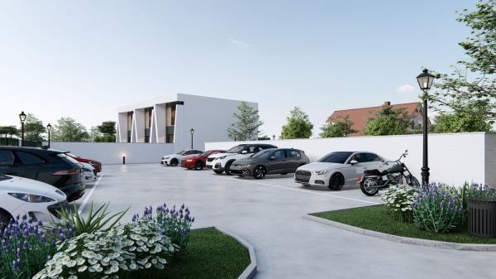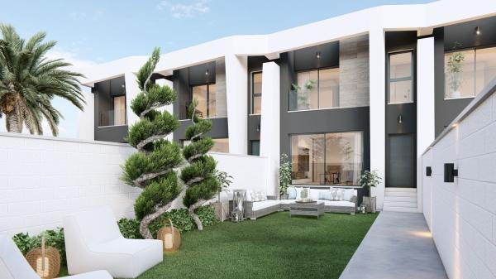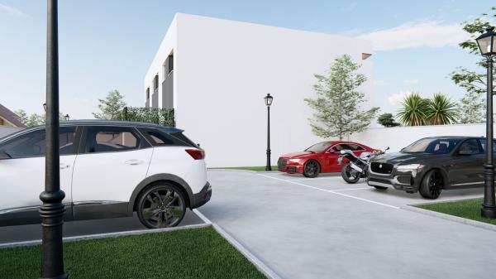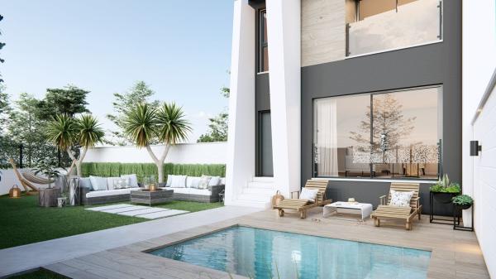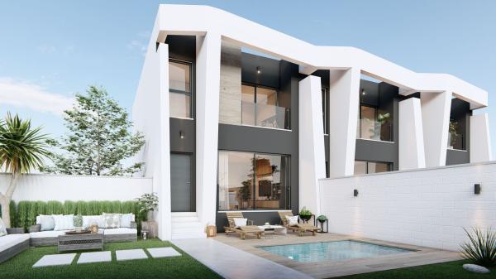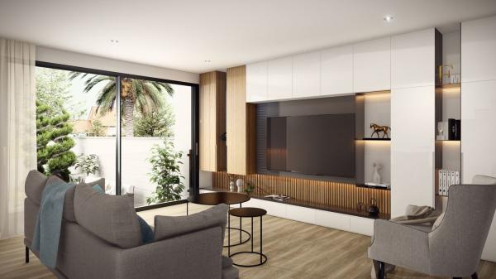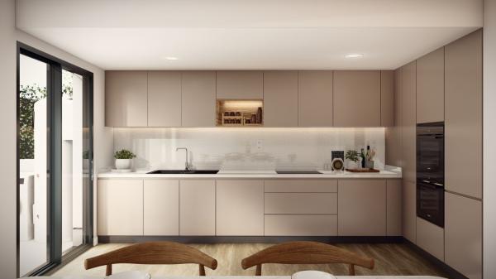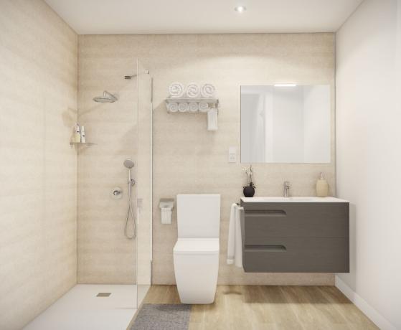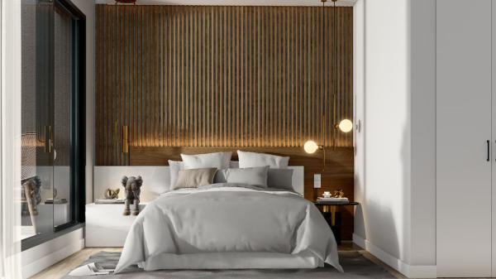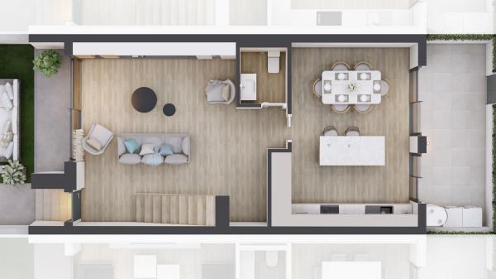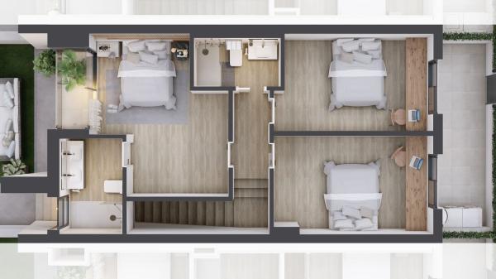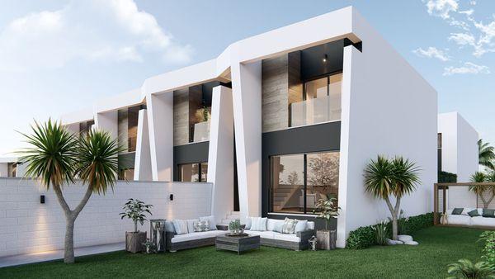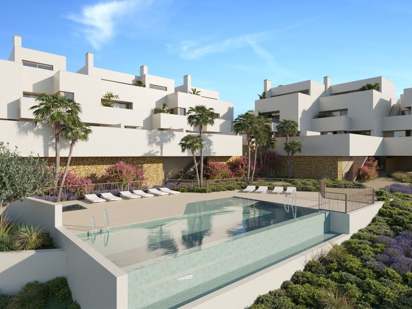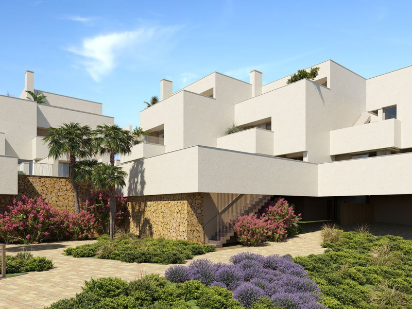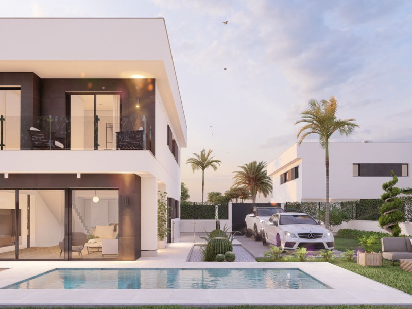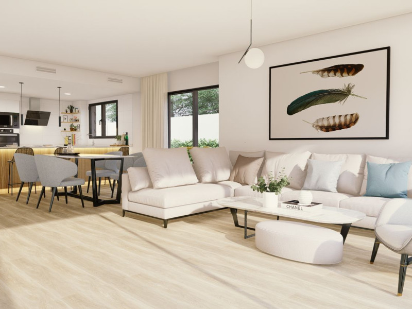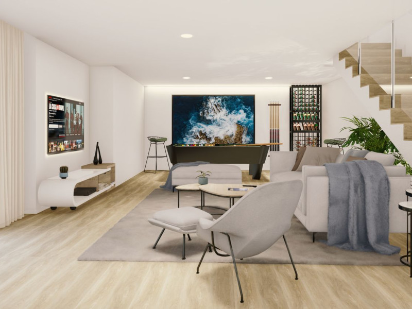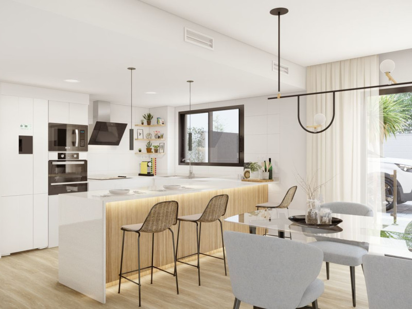The residential complex boasts an unparalleled location, conveniently positioned near all the essential hubs of the area. It is exceptionally well connected to the main beaches along the coastline, making access to popular spots effortless. Nestled in a key urban expansion zone, the development features pedestrian pathways and bike lanes to enhance outdoor activities.
Just a short 2-3 minute drive from the town center, residents will find schools, shops, and various amenities within close reach. Moreover, the proximity to the airport—only 25 minutes away—adds to the convenience of the location. Public transport options are readily available, providing easy access to major points of interest.
Designed in a modern style that reflects contemporary architecture, the residences are energy-efficient and cater to a wide range of needs. Ideal for those seeking a comprehensive living space filled with character and natural light throughout the day, each home spans 125 m2 and is thoughtfully arranged over two levels.
The ground floor features a spacious living room, dining area, fully equipped kitchen with a ceramic hob and extractor fan, and a guest restroom. Additionally, residents can enjoy a private patio. On the upper floor, the restful area includes a master suite with a terrace, two individual bedrooms, and a shared bathroom.
Every element of the layout has been meticulously planned for practicality, with generous garden areas on the ground floor and a terrace on the upper level offering breathtaking views—creating a sanctuary where comfort and beauty seamlessly blend.
Each plot comes with private access to the home from the exterior, including a garden space with a myriad of possible uses. This encourages a connection with nature while providing elegant and healthy outdoor areas, making it a perfect haven.
The residential community features well-maintained communal garden spaces, combining comfort and tranquility to deliver an outstanding living experience. The added benefit of two entry points from different streets enhances convenience and accessibility.
Each home includes additional access through a private patio, creating an extra layer of practicality for outdoor domestic tasks while ensuring complete privacy. Understanding the significance of accessibility, the residences are designed with ease of entry in mind and offer ample outdoor parking space.
Our commitment extends beyond just security; we strive to provide a living environment that allows for a more practical everyday life, granting peace of mind with accessible and functional parking options for your vehicle.
Please note that the surface area may vary slightly due to municipal requirements and final project specifications. Prices do not include VAT, and any changes in VAT rates will be applied as per current regulations. The images provided are for illustrative purposes only and do not constitute a contractual obligation, as they may be subject to modifications based on technical, legal, or commercial needs dictated by the relevant authorities.
Property characteristics
-
Residential complexResidencial Nadir
-
Property typeTownhouses
-
Year of completion2026
-
Energy certificate statusIn process
-
Energy consumptionEn trámite
-
Bedrooms3
-
Bathrooms3
-
Floor2
-
Builded surface125 m²
-
Garage optionIncluded in the price
-
Property typeNew build only
Facilities
Facilities:
In building:
Kitchen furniture:
Map
No reviews have been left for this object yet
Nearest properties
Explore nearby properties we've discovered in close proximity to this location
