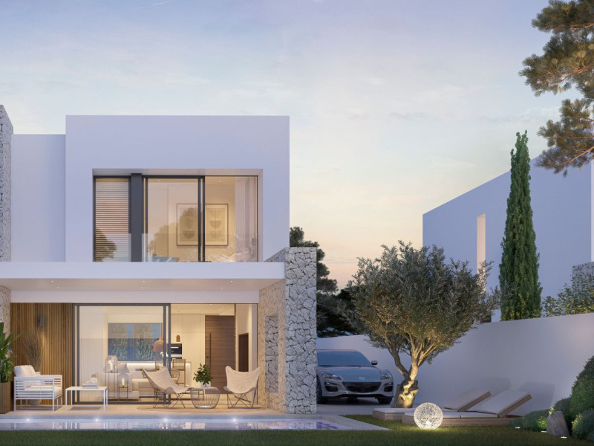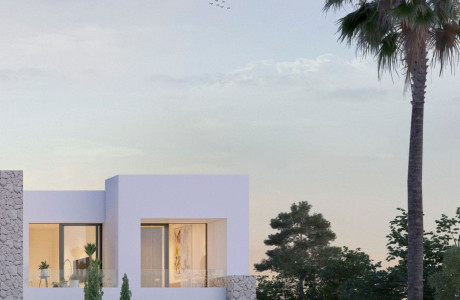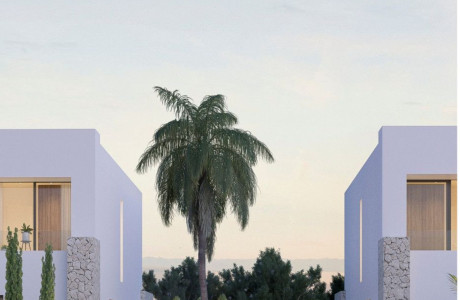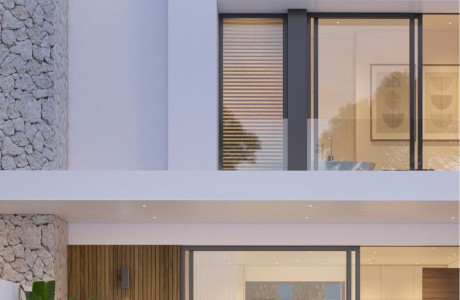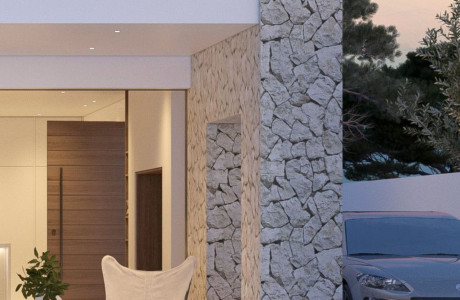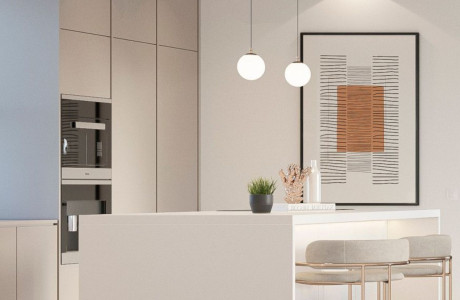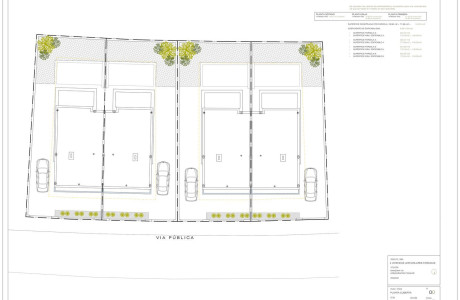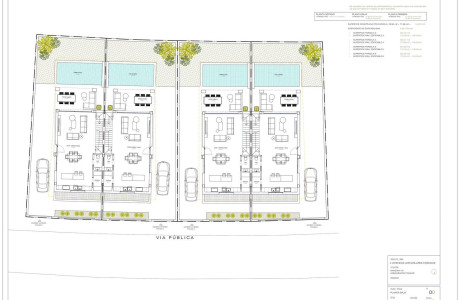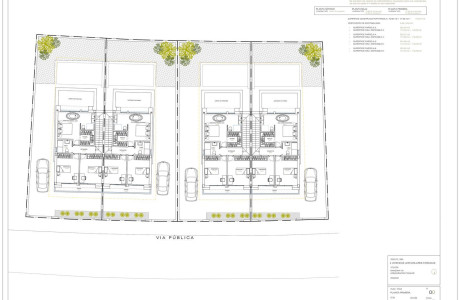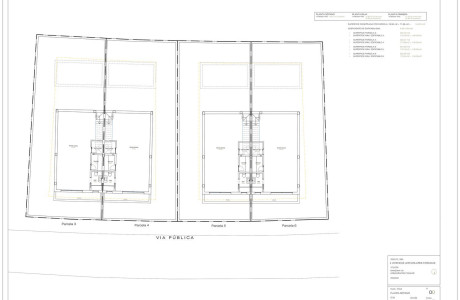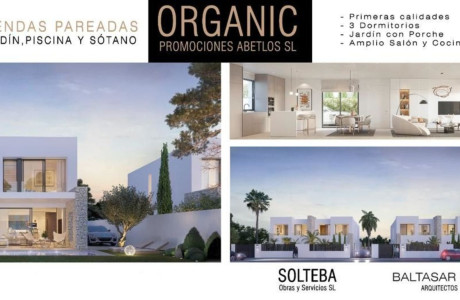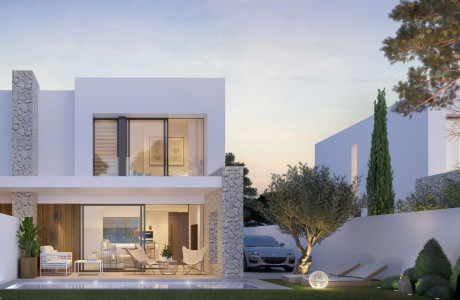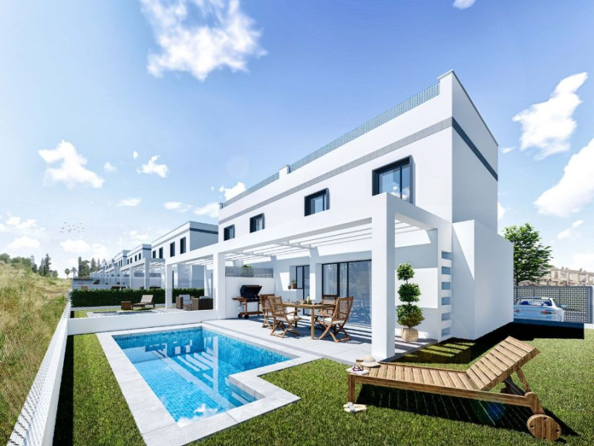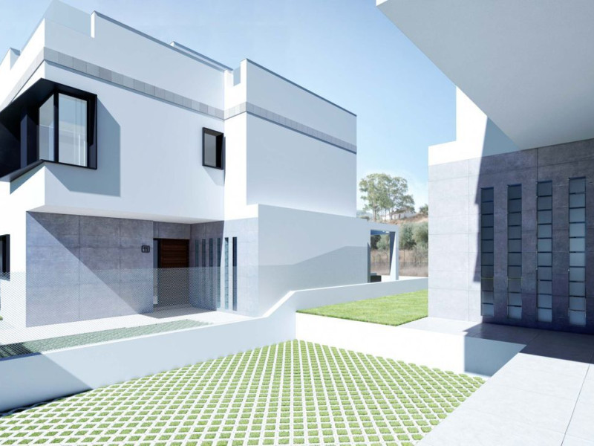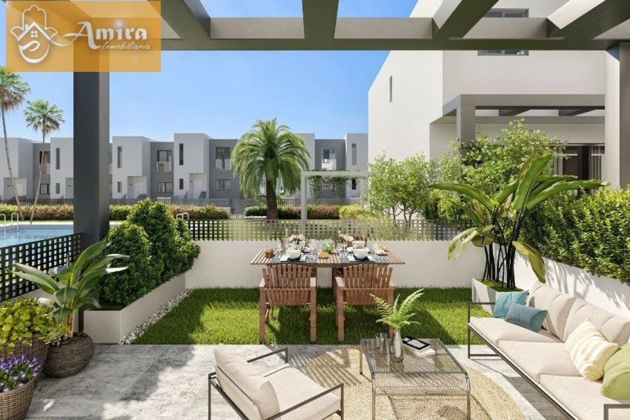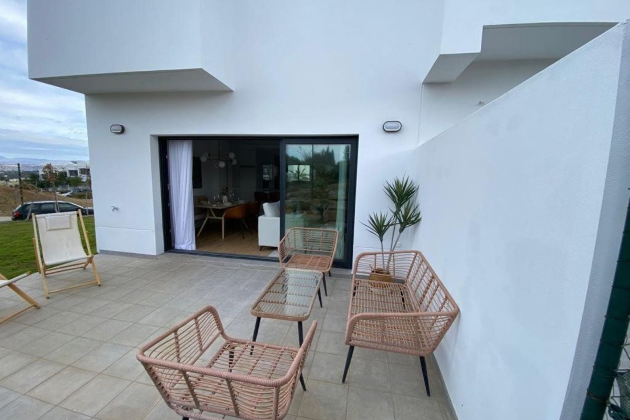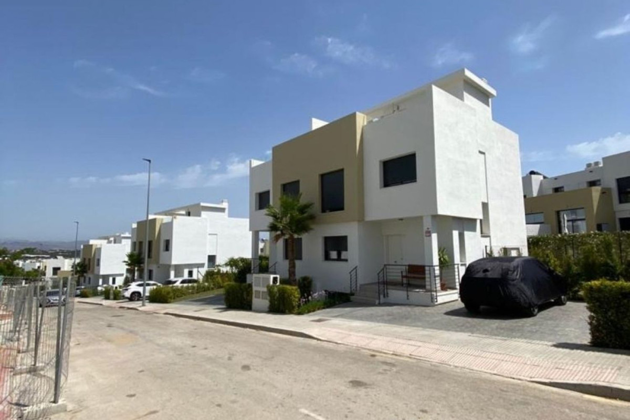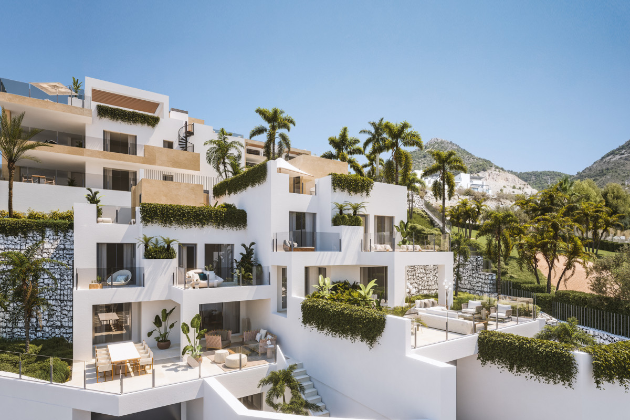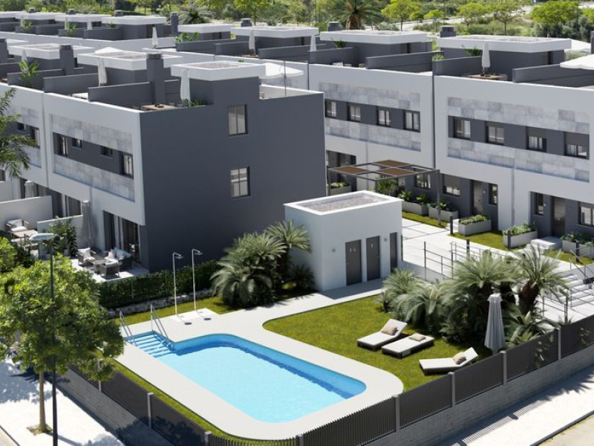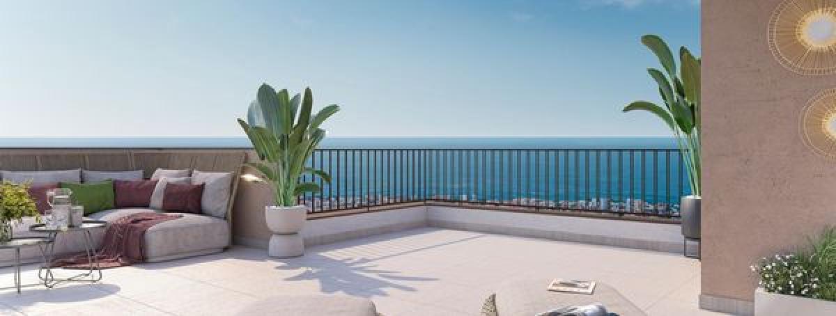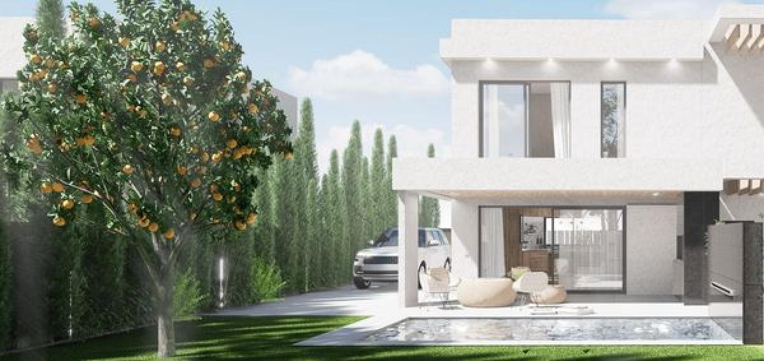ABETLOS offers for sale this new development of semi-detached houses from 152m2 built on plots from 257m2, distributed in main floor and upper floor, 3 bedrooms, 3 bathrooms, living-dining-kitchen, garden, pool and porch.an avant-garde architectural project that provides spaces designed to offer maximum space, light and comfort, with top quality materials with the latest trends.MAIN FLOOR:It consists of entrance hall, living-dining room, kitchen, porch, toilet and optionally 1 bedroom. A very spacious living-dining-kitchen area overlooks the exterior of the house through large sliding glass doors, extending the living room to an elegant porch, the garden and a fantastic pool.the kitchen is open to the living room, has great lighting.this floor also has a full indoor bathroom and optional a bedroom with closet. TOP FLOOR:Comprising 3 bedrooms and 2 bathroomsThe master bedroom continues with the concept of open spaces, with an elegant designer bathroom en suite and dressing room (unfurnished)The other two bedrooms, like the whole house, have been conceived looking for brightness. They have fitted closets, terrace and share a spacious and modern outdoor bathroom.EXTERIORS:Surface parking area, covered porch, garden and pool.The covered porch is the perfect place to enjoy a summer lounge-dining room.The pool, saline chlorination, gives continuity to the porch. It has water sheet and waterfall.EXCELLENT QUALITIES: Exterior carpentry. Aluminum or PVC according to specifications of D.F. with thermal bridge break and double glazing climalit type that contributes to energy saving (blinds in bedrooms). Exterior terraces with non-slip porcelain stoneware pavement. Bathrooms: White glazed ceramic sanitary ware. Mixer taps in wet rooms with chrome finish. Shower tray in main bathroom, ground floor and bathtub in the secondary bathroom upstairs. Hot water by aerotherm Pre-installation of air conditioning ducts on first floor and second floor Parking area with printed concrete, non-slip porcelain tile in porch area and pool areas with artificial grass.PRICE:From 479.500€ (Includes 2-storey semi-detached house and swimming pool)Optional basement: 40. 000 € + VATPrices subject to 10% VAT (Not included in the price)METHOD OF PAYMENT: AT RESERVATION: 15.000 € AT SIGNATURE OF THE PURCHASE-SALE CONTRACT: 60.000 € plus VAT + VAT corresponding to the 15.000 € of the reservation ALL CHANGES, SUPPLEMENTS, .... THE FOLLOWING 12 MONTHS WILL BE PAID AT THE TIME OF YOUR REQUEST: 60.000€ + VAT REMAINING ON DELIVERY OF THE PROPERTY ESTIMATED DELIVERY PERIOD: December 2024For further information, please do not hesitate to contact us(In compliance with the RD of the Junta de Andalucía 218/2005 of October 11, 2005, we inform Messrs. Clients are informed that the prices shown do not include the costs derived from the purchase of real estate according to the laws in force: notary fees, registration fees, etc.)NOTE: The images contained are only for guidance, for this reason they are subject to change for technical, legal or any other reason. The furnishings shown are for decorative purposes only and do not constitute a contractual document. Likewise, the equipment of the dwellings will be as indicated in the corresponding specifications.
Property characteristics
-
Residential complexOrganic II Fase
-
Property typeTownhouses
-
Year of completion2025
-
Completion dateI Quarter
-
Building statusUnder construction
-
Energy consumptionNo indicado
-
Bedrooms3
-
Bathrooms3
-
Floor2
-
Builded surface152 m²
-
Property typeNew build only
Facilities
Facilities:
In building:
Supply:
Map
No reviews have been left for this object yet
Nearest properties
Explore nearby properties we've discovered in close proximity to this location
