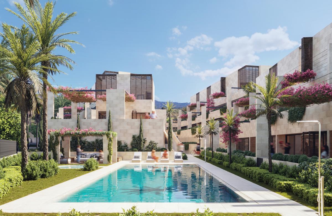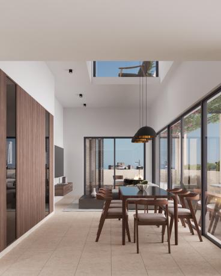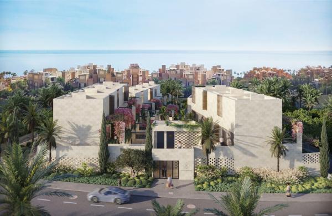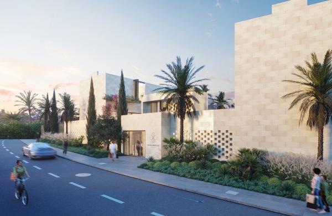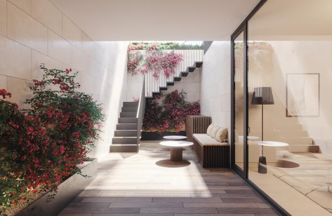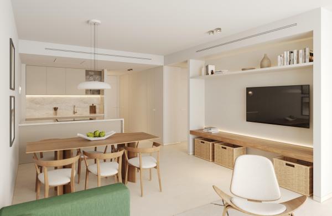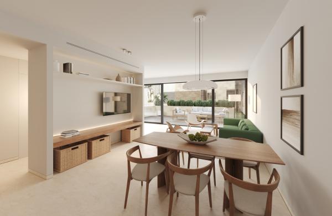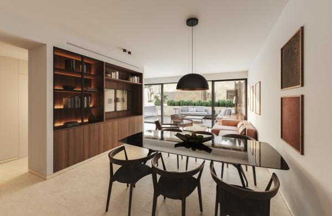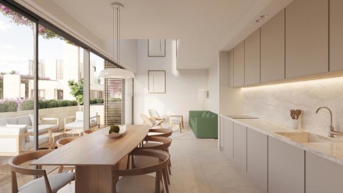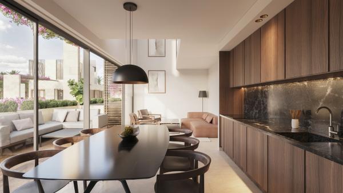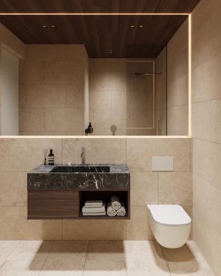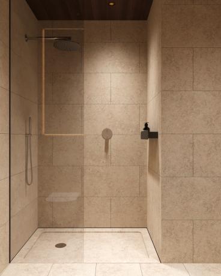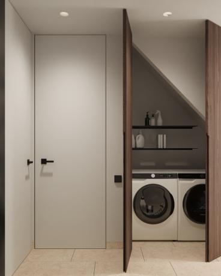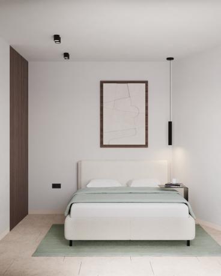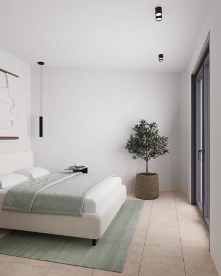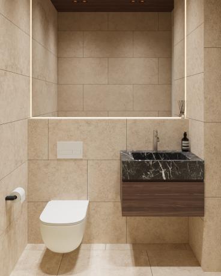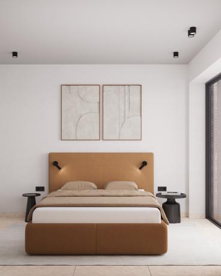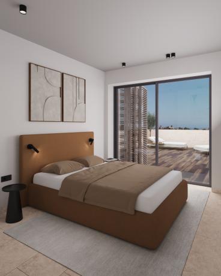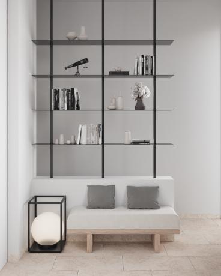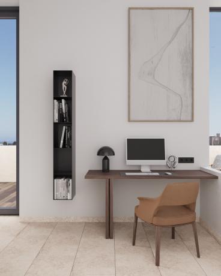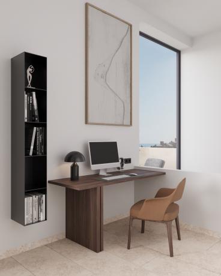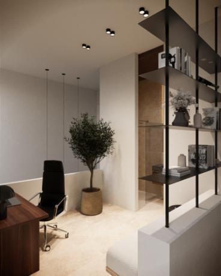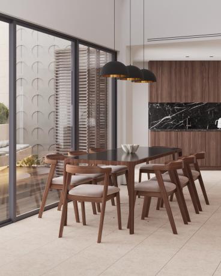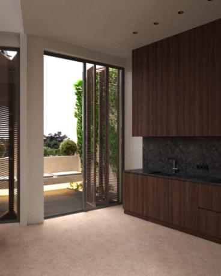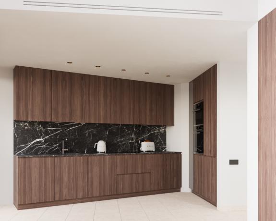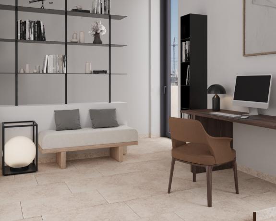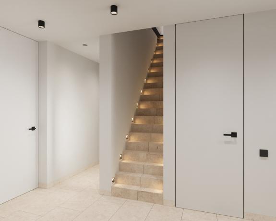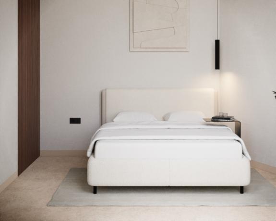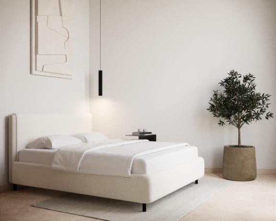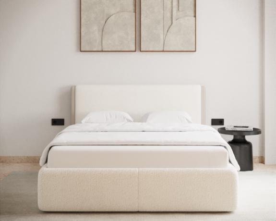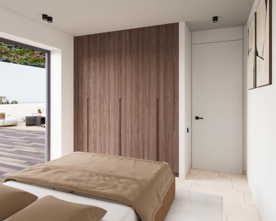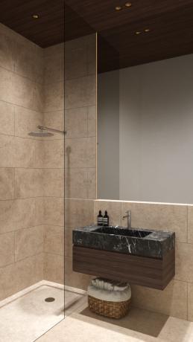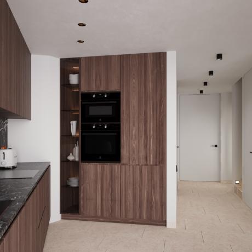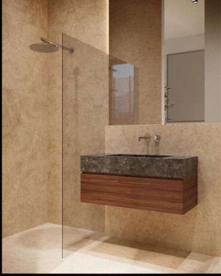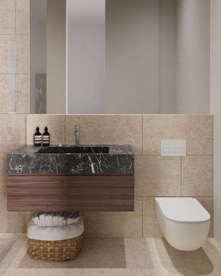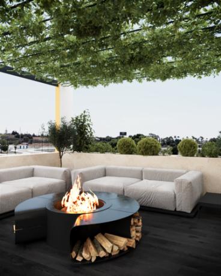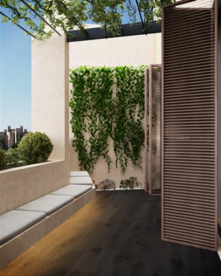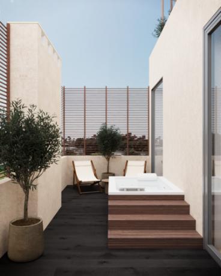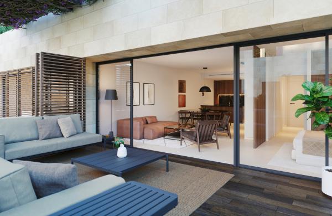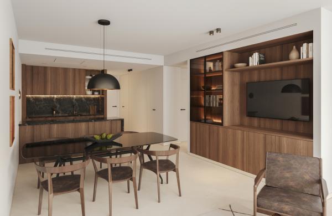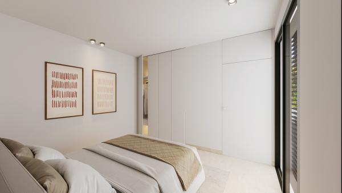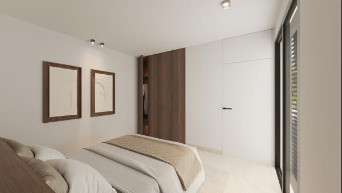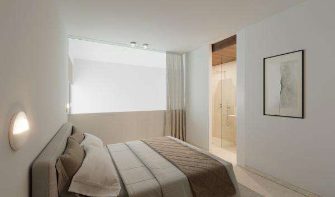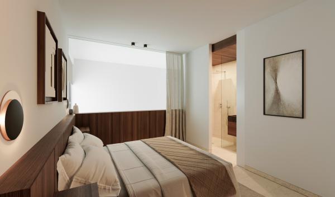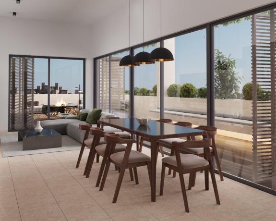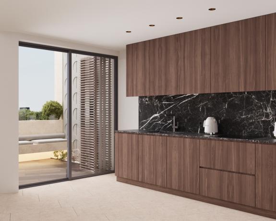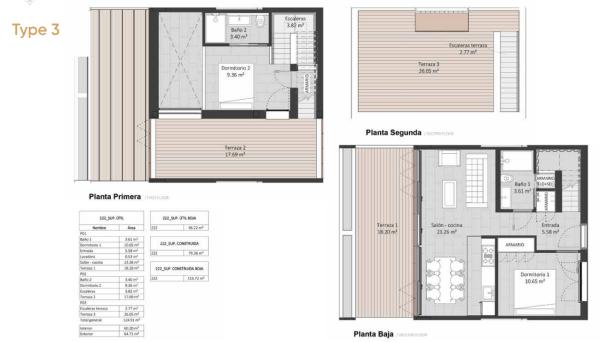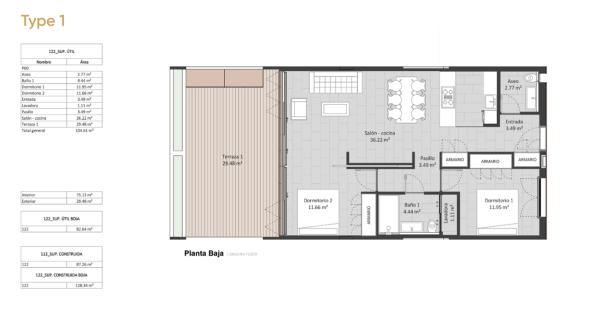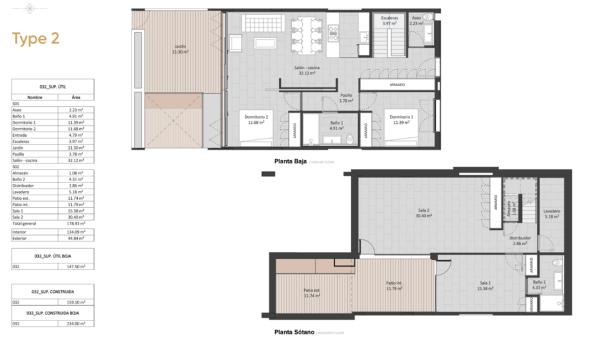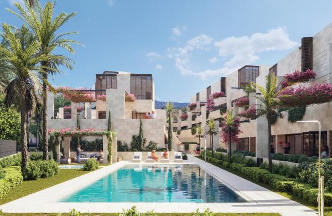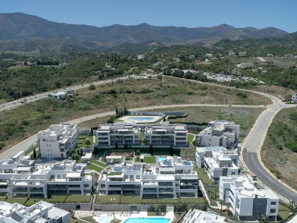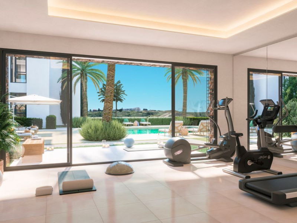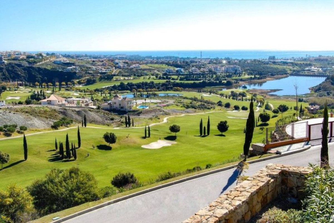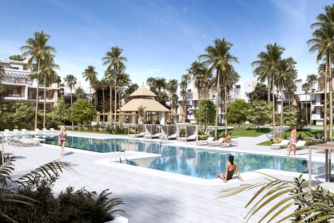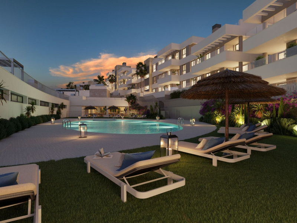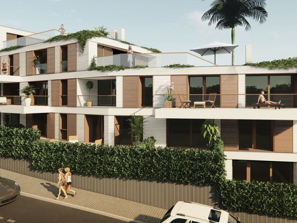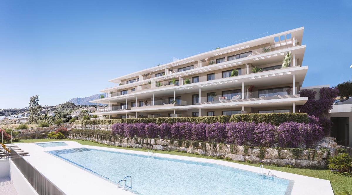An exclusive sunlit paradise featuring 25 stunning apartments.
Nestled between the Mediterranean Sea and the Sierra Bermeja, this development is just a 7-minute walk from the beach, offering a perfect blend of coastal and mountain views.
Located only 40 minutes from two international airports, Gibraltar and Málaga, with quick flights (approximately one hour) to major cities like Madrid, Barcelona, Lisbon, and Casablanca.
Designed to capture the charm of a local village, the development features outdoor pathways connecting the apartments, giving a sense of privacy akin to individual homes.
With expansive outdoor spaces and terraces that extend private living areas, along with floor-to-ceiling windows maximizing natural light, these homes are perfect for enjoying the climate year-round, even in winter months.
Residents have access to a saltwater pool, a gym, and a private spa complete with a sauna and jacuzzi.
Guaranteed security with key card access and an optional smart surveillance system managed via a mobile app.
The design is crafted by renowned European architects, seamlessly combining quality, comfort, and elegance to perfection in every detail.
With a price range between 549,000 € and 749,000 €, these homes offer luxurious living spaces with 2 to 3 bedrooms, spanning from 97 m² to 202 m², accommodating both intimate and expansive living preferences.
Living in Estepona means enjoying a vibrant city life blended with the tranquility of scenic landscapes and a rich cultural heritage. Whether it's the local cuisine or the artistic vibe, Estepona offers a lifestyle filled with enriching experiences.
Property characteristics
-
Residential complexBougainvillea
-
Property typePenthouses
-
Year of completion2026
-
Completion dateIV Quarter
-
Building statusUnder construction
-
Total property25
-
Heating typeAerothermal, Underfloor Heating
-
FacadeNatural Stone Plinth, Wood Structure
-
Kitchen equipmentFully equipped
-
Energy certificateB
-
Nombre224
-
Bedrooms2
-
Bathrooms2
-
Floor2
-
Builded surface125 m²
-
Useful surface60 m²
-
Terrace square62 m²
Facilities
In building:
Garage extras:
Facilities:
Documents: Bougainvillea
Plans
Map
No reviews have been left for this object yet
Nearest properties
Explore nearby properties we've discovered in close proximity to this location
