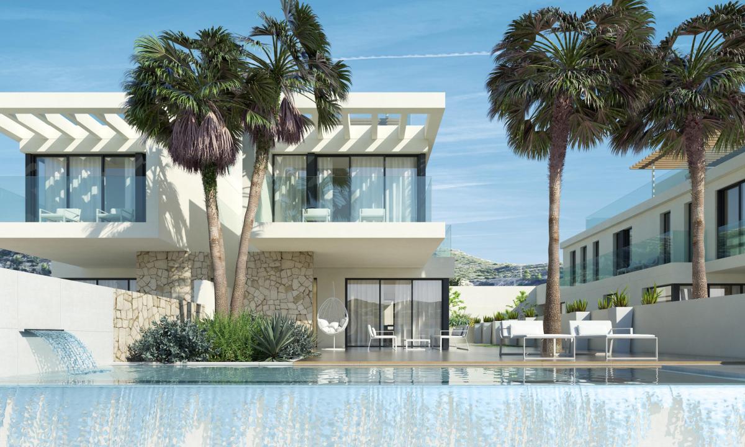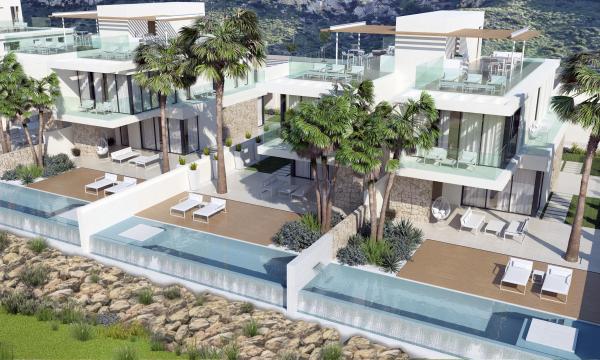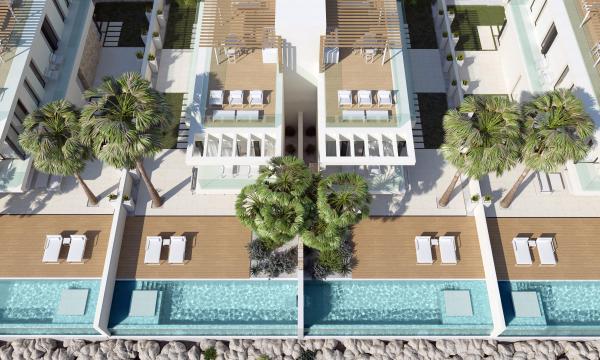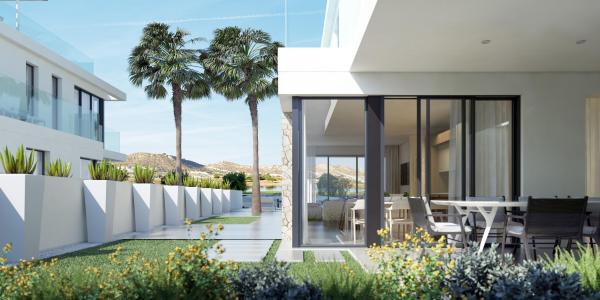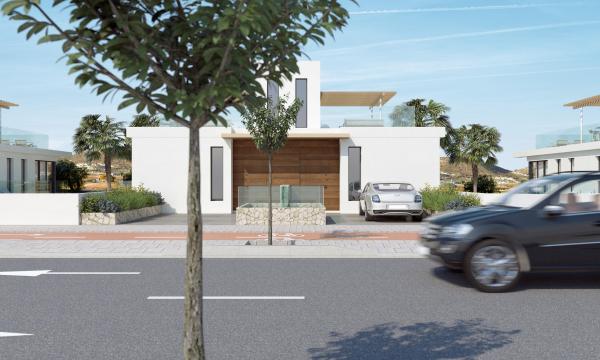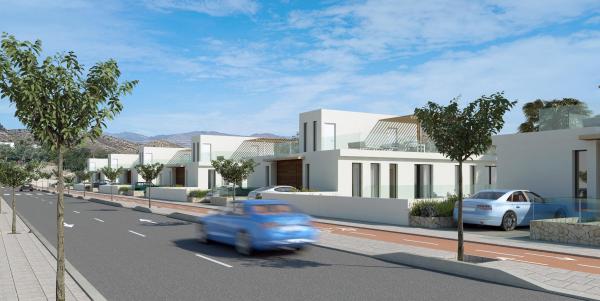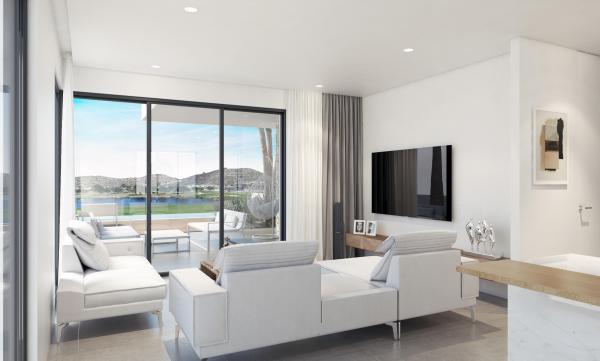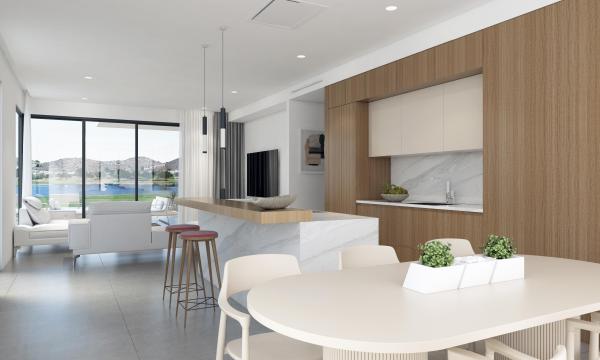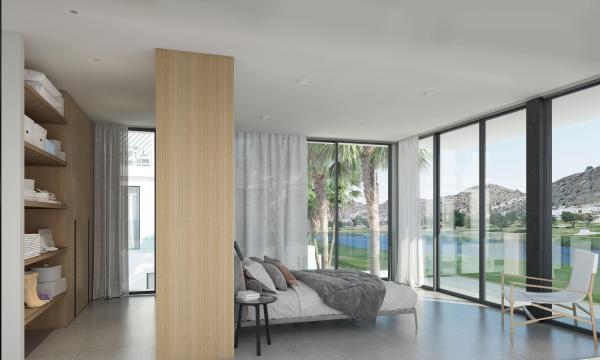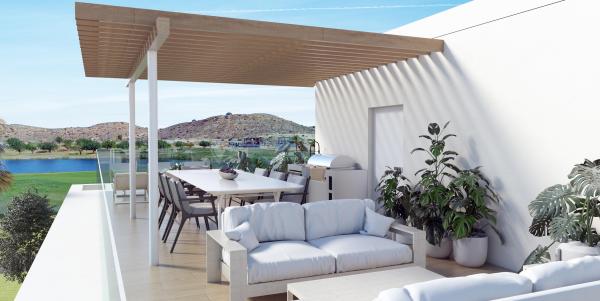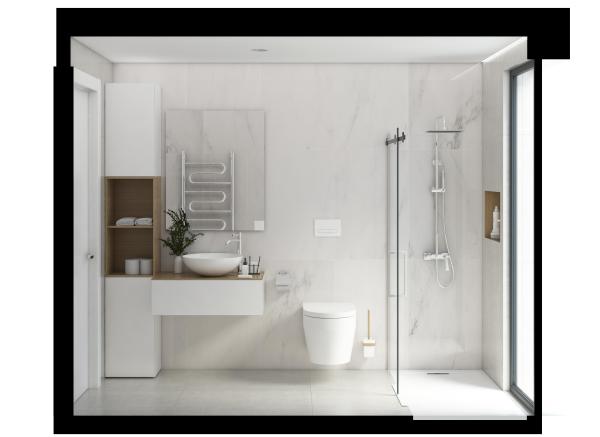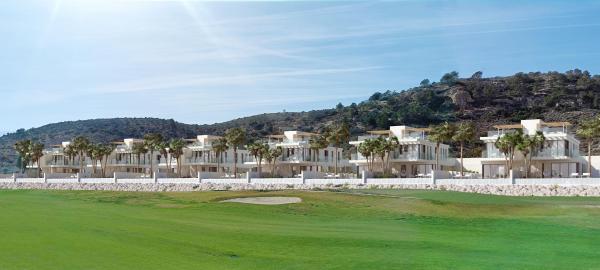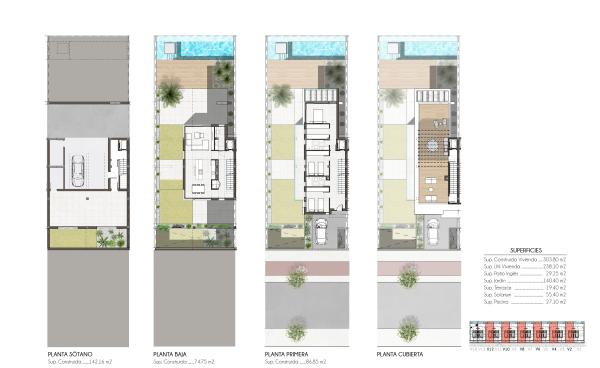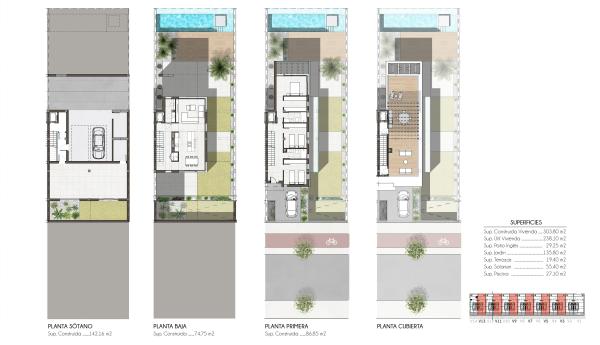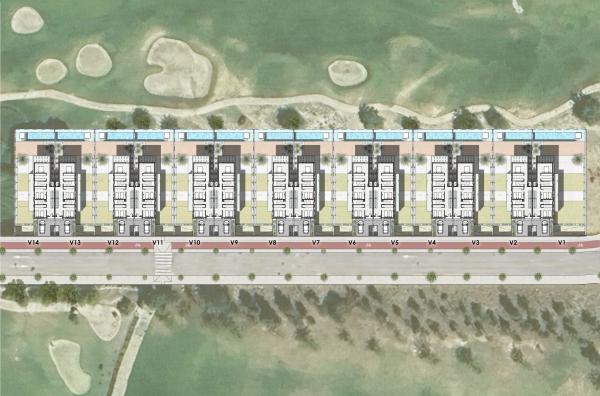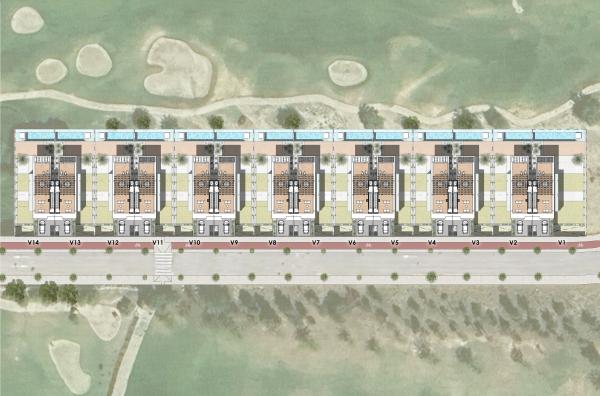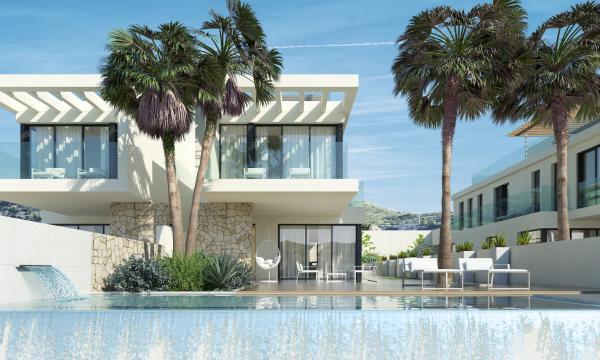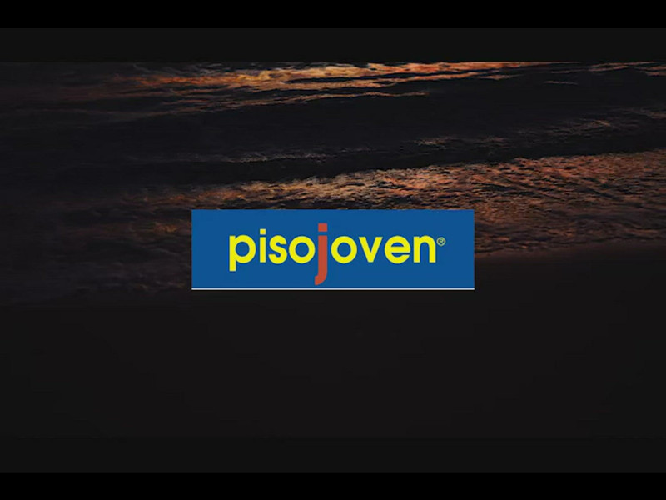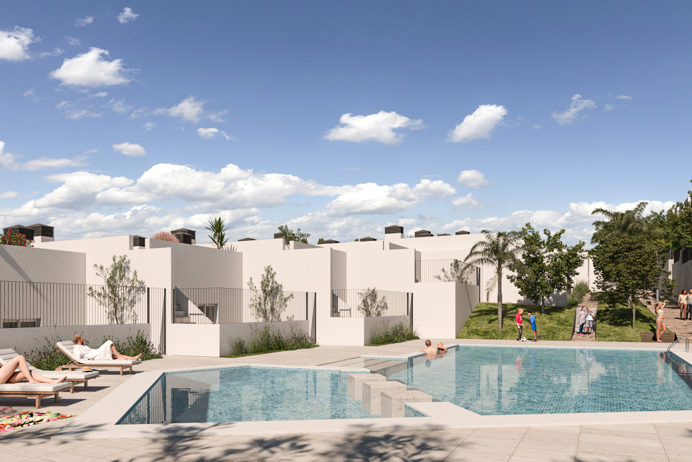Located in Alicante's Amoros neighborhood, the Complex chalets provide the perfect blend of modern architecture and natural surroundings. These semi-detached chalets include two connected homes, each spread across three floors. Residents enjoy both outdoor and indoor parking spaces, a private pool, terrace, rooftop solarium, basement, and storage room.
The thoughtfully oriented design of these homes offers breathtaking views of the nearby golf course. The large, strategically placed windows allow for natural light to fill the interiors during winter, providing warmth and brightness. Additionally, the clever arrangement of openings in the carpentry facilitates cross ventilation between the façades and internal courtyards, enhancing air circulation.
Surrounded by abundant native vegetation, the environment promotes water conservation, air renewal, and CO2 absorption. This makes the chalets exemplary bioclimatic homes that leverage natural resources to minimize conventional energy consumption.
Every aspect of these homes is meticulously designed and equipped to ensure exceptional energy efficiency, making them a smart choice for sustainable living.
Amoros offers a harmonious blend of urban convenience and serene living. This vibrant city promises a high quality of life with its diverse, eco-friendly communities and picturesque landscapes.
Property characteristics
-
Residential complexMakalu III
-
Property typeTownhouses
-
Year of completion2026
-
Total property14
-
Floor typePorcelain Stoneware, Porcelain
-
WindowsDouble Glazing, Climalit
-
FacadeMortar Coating, Painted, Stone
-
Kitchen typeKitchen with island
-
Kitchen equipmentFully equipped
-
Bedrooms3
-
Bathrooms2
-
Builded surface303 m²
-
Useful surface238 m²
-
Terrace square19 m²
-
Solarium square55 m²
-
Garden square140 m²
-
Patio square29 m²
Facilities
Facilities:
In building:
Kitchen type:
Plans
Map
No reviews have been left for this object yet
Nearest properties
Explore nearby properties we've discovered in close proximity to this location
