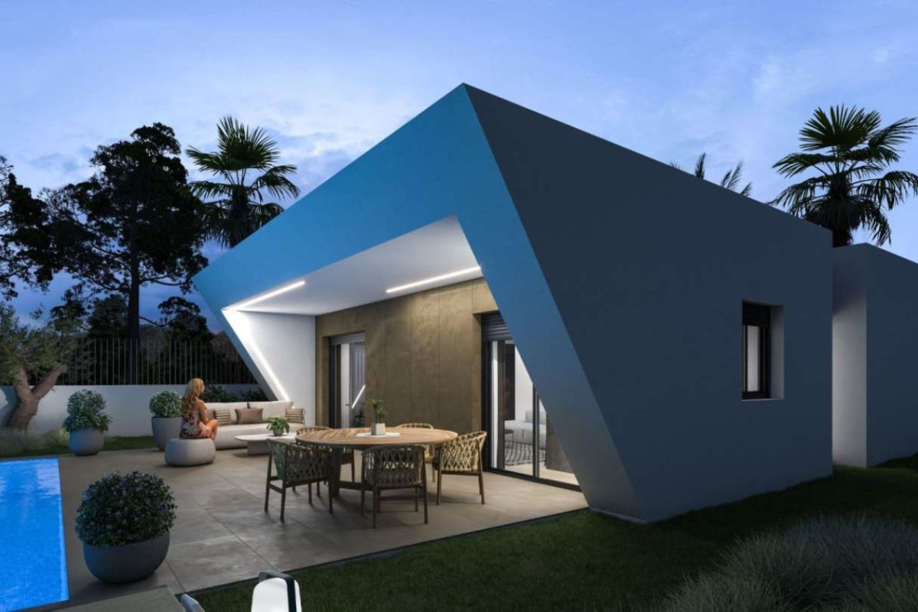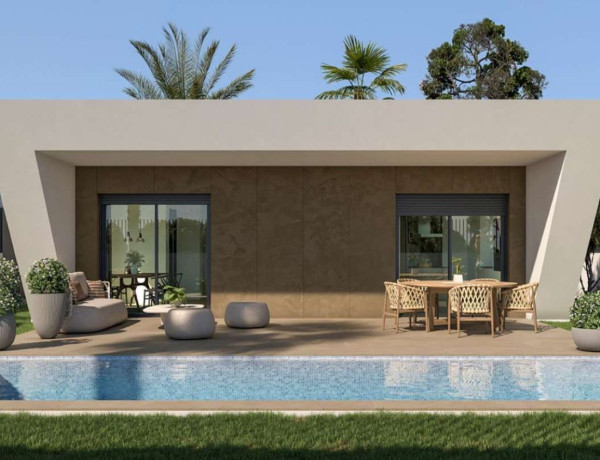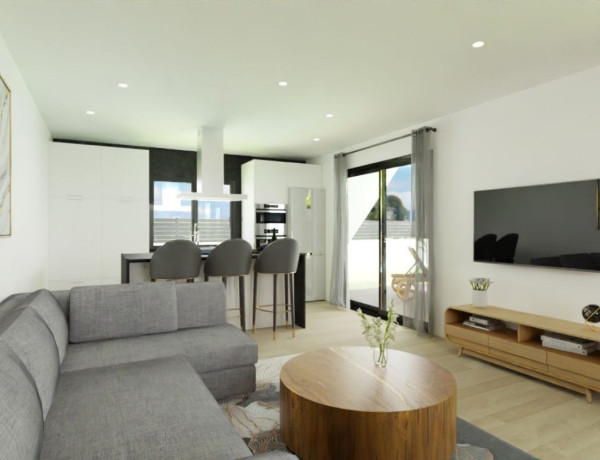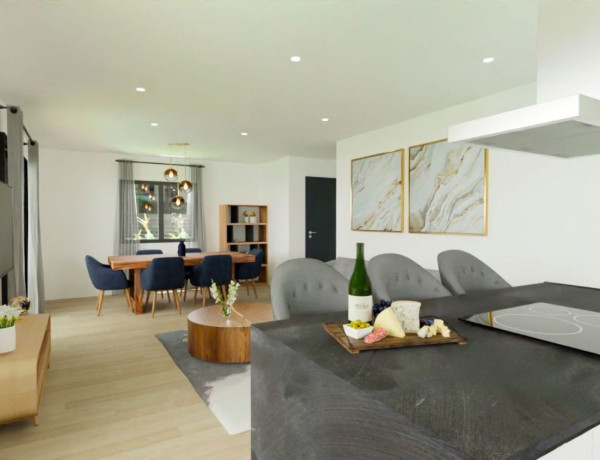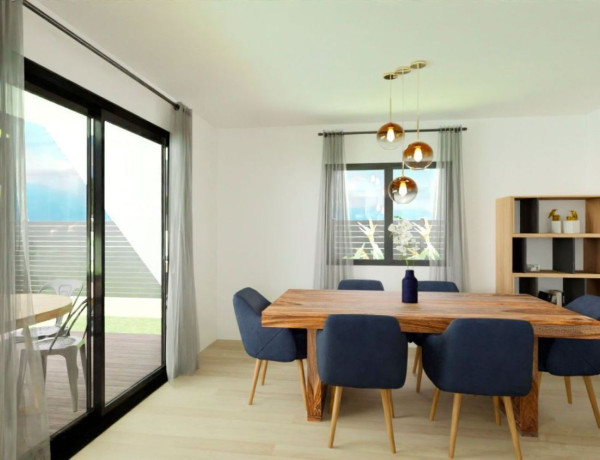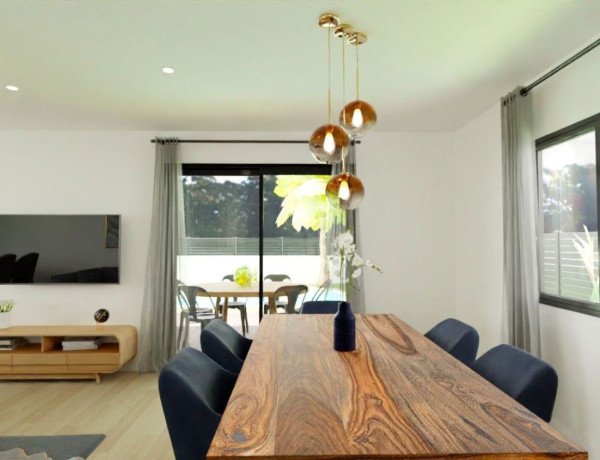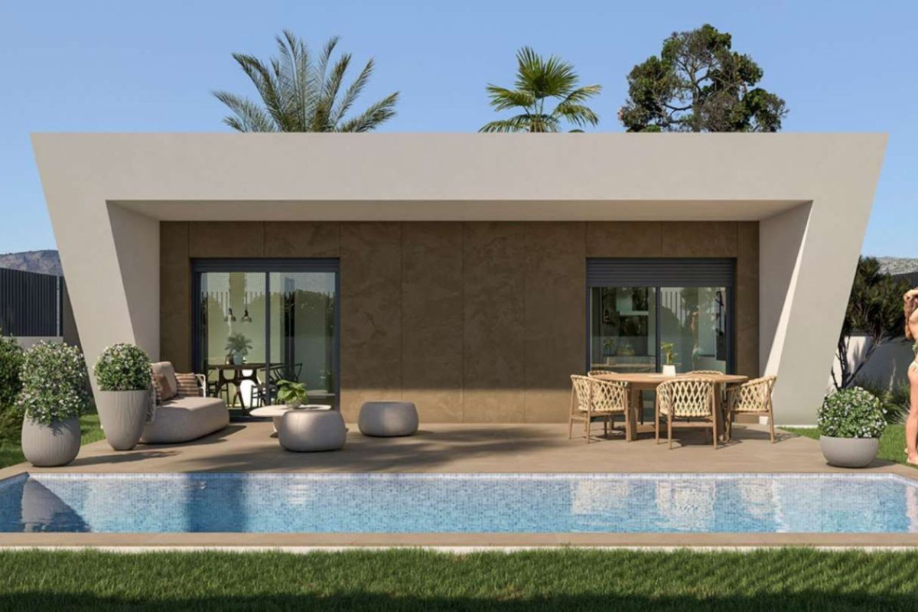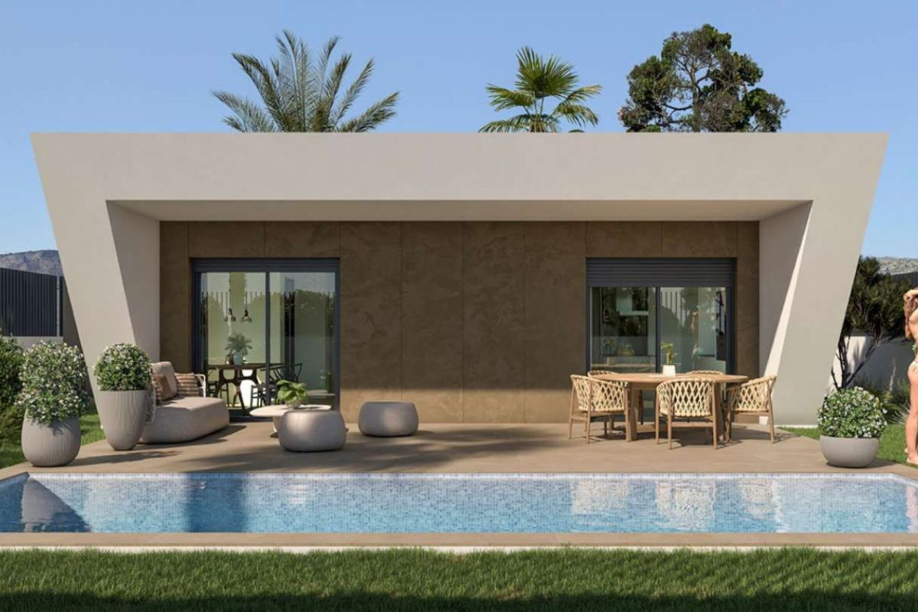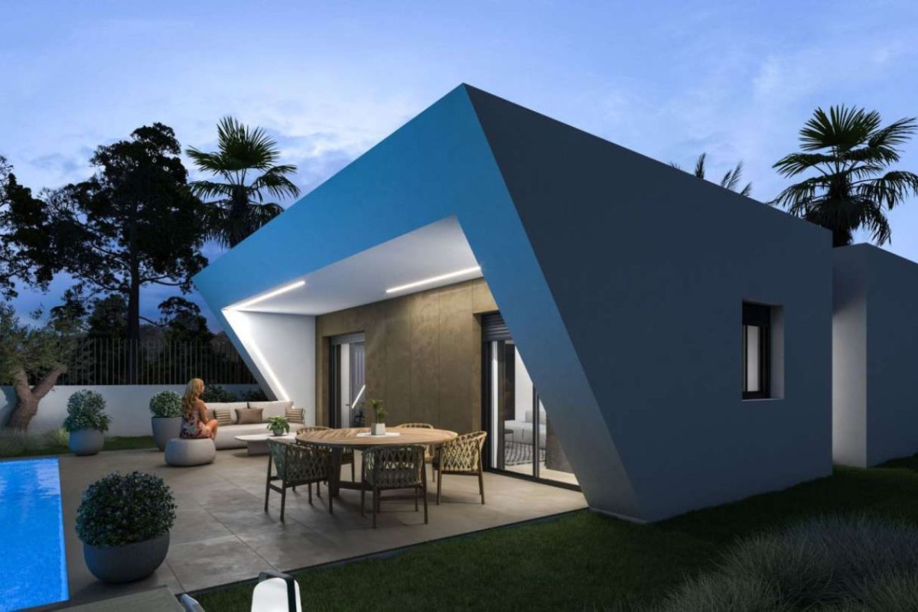This independent villa spans 128 square meters and offers the potential for expansion, all situated on a single level. Nestled in a scenic area, the property boasts a generous 380-square-meter plot, providing ample space for both indoor comfort and outdoor enjoyment.
The layout includes a spacious living-dining area with an open-plan kitchen equipped with modern fixtures, seamlessly connecting to a large, contemporary porch through expansive windows. This design fosters a bright atmosphere and encourages a smooth transition to the outdoor garden and pool area. The abundance of natural light from the large windows enhances the inviting and functional space, making it perfect for relaxing afternoons with family and friends in a tranquil, natural setting.
To further enhance convenience, a strategically placed laundry area is easily accessible from various points within the home. The villa also features three well-appointed bedrooms, with the master suite offering a generous walk-in closet and an en-suite bathroom. Additionally, there is a second bathroom to serve the other bedrooms and the main living areas.
Please note that this information is intended for general guidance only and does not constitute a binding contractual agreement; it is provided for commercial purposes exclusively.
Property characteristics
-
Property typeVillage houses
-
Year of completion2023
-
Heating typeCentral
-
Kitchen typeAmerican kitchen
-
Energy certificate statusIn process
-
Bedrooms3
-
Bathrooms2
-
Builded surface128 m²
-
Garage optionIncluded in the price
-
Property typeResale only
Facilities
Facilities:
In building:
Status:
Map
No reviews have been left for this object yet
Nearest properties
Explore nearby properties we've discovered in close proximity to this location
