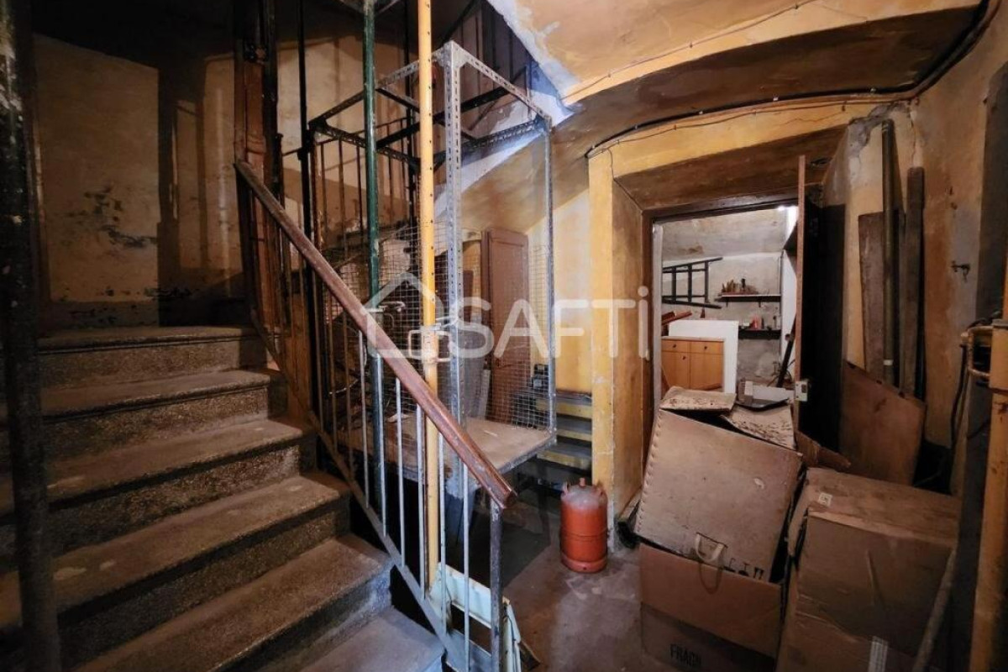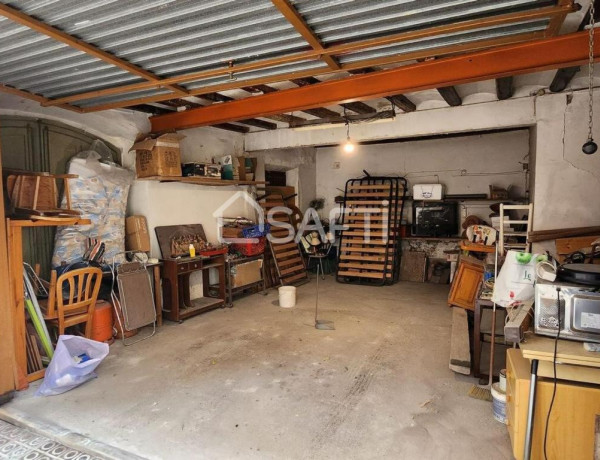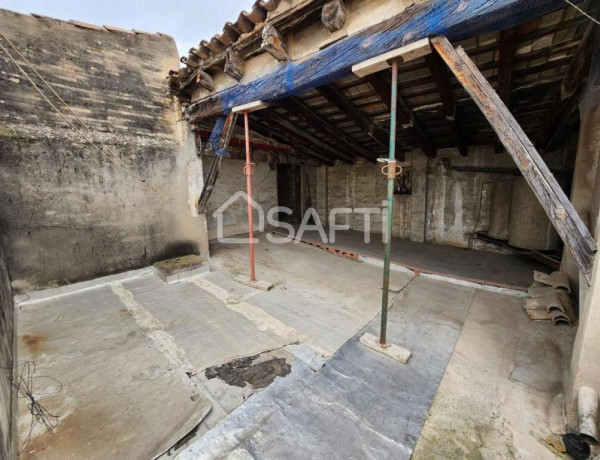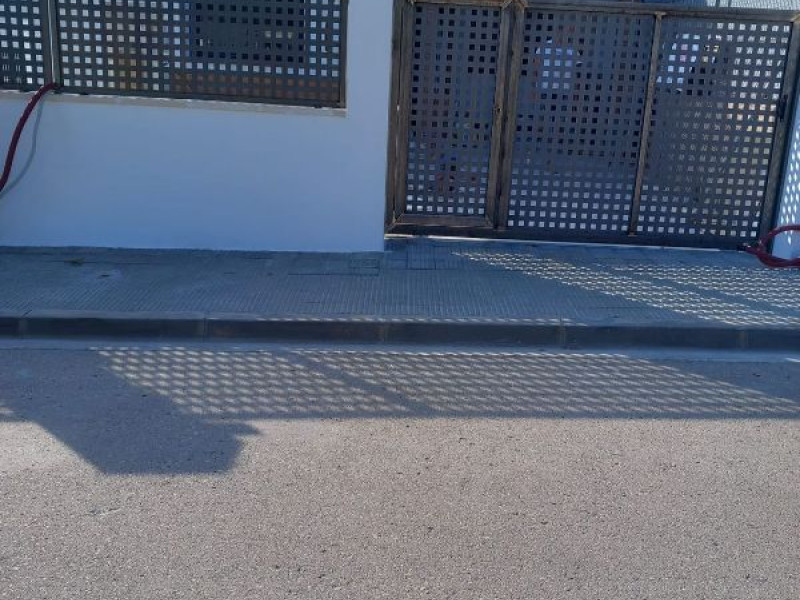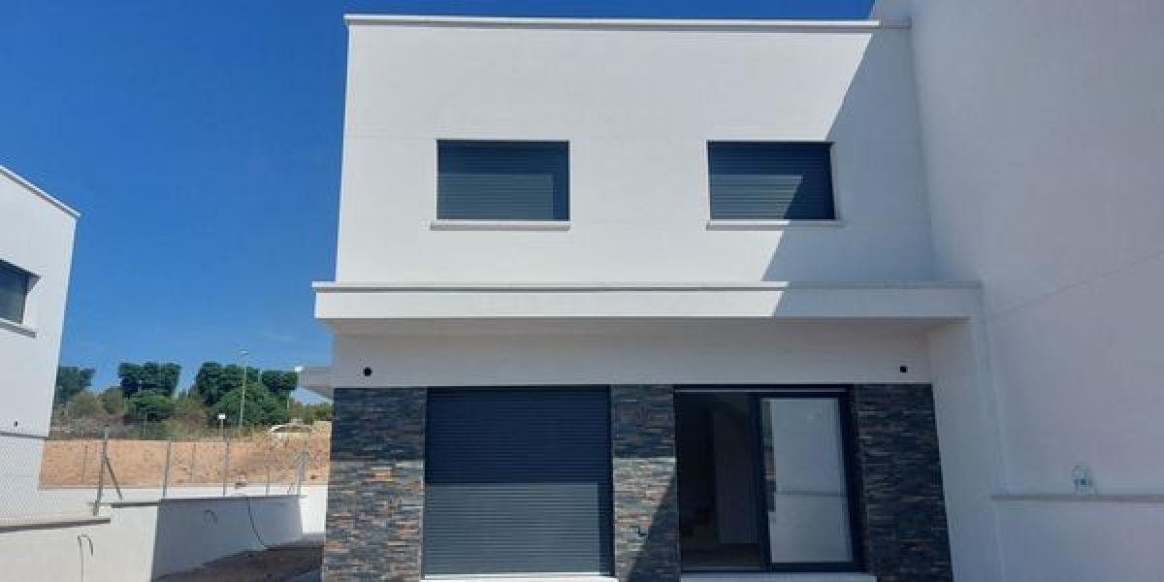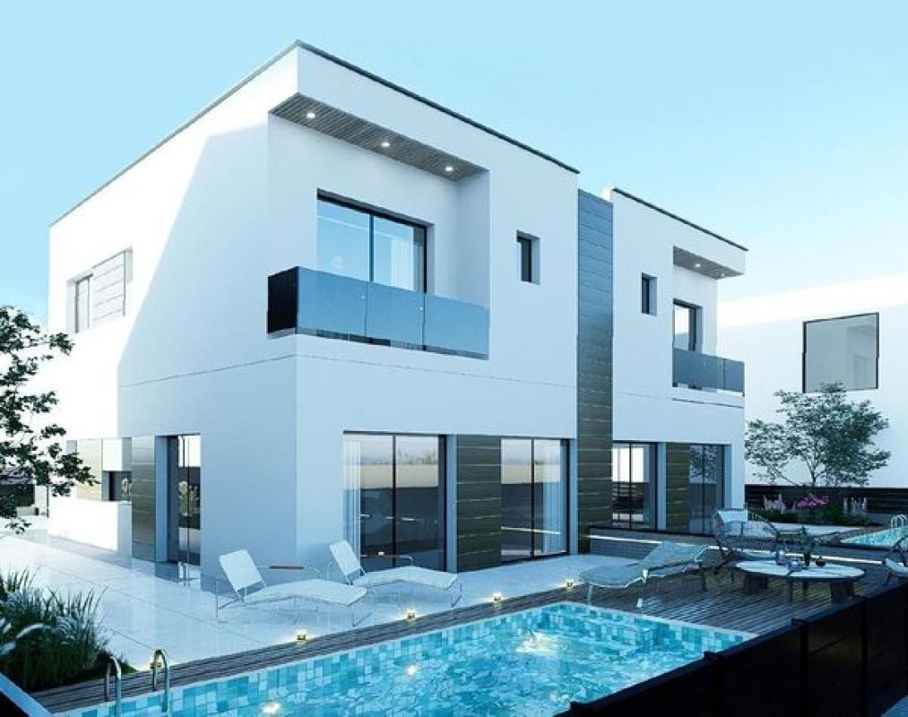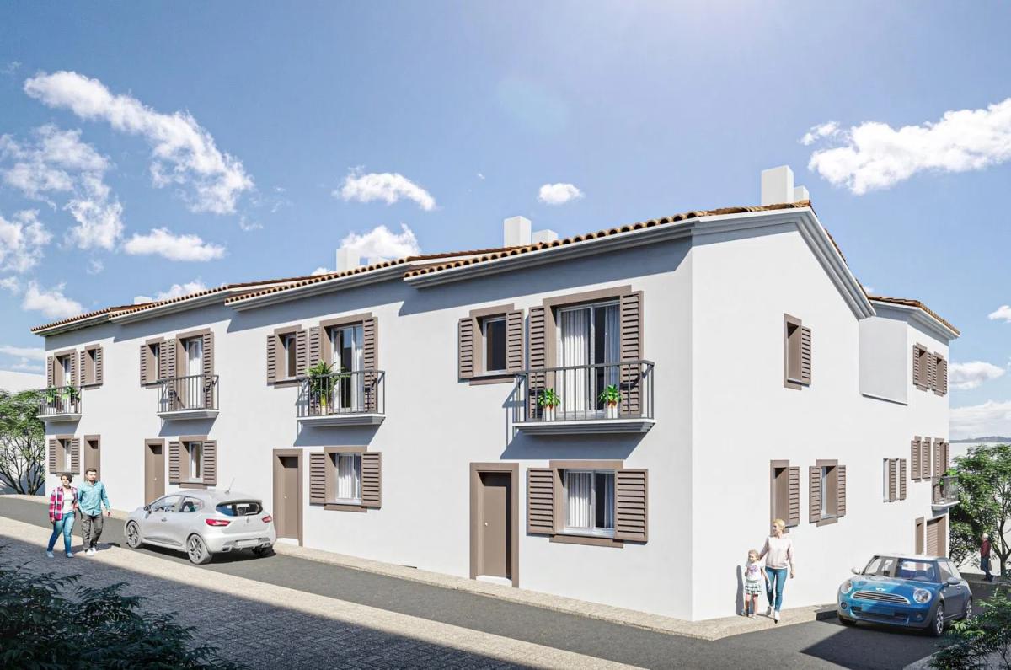Townhouses
Property type
1900
Year of completion
352 m²
Builded surface
6
Bedrooms
In the heart of Vilanova i la Geltrú, this corner townhouse with facades of approximately 7 and 14 meters is presented, ideal for a complete renovation.
Built in 1900, with approximately 352m2, it stands out for its spacious central staircase that illuminates the rooms in both directions. Currently, it has 4 open-plan floors to be rehabilitated, including two commercial spaces or parking spaces on the ground floor. The fourth floor houses a magnificent terrace with panoramic views.
This house with a variety of possibilities could potentially be transformed into commercial spaces, studios, offices, three residences, garages, or a single-family home.
Just 45 km from Barcelona, with easy access to public transportation and all kinds of services in the vicinity.
A unique opportunity for builders, investors, and families looking for a lucrative project or to customize their home in the Centre Vila.
Contact me for more details without delay!
Property characteristics
-
Property typeTownhouses
-
Year of completion1900
-
Energy certificate
-
Bedrooms6
-
Builded surface352 m²
-
Property typeResale only
Facilities
Facilities:
Balcon
Terrace
In building:
Private parking
Map
Barcelona, Vilanova i la Geltrú
Search options nearby
Leave a review about Casa en el centro del pueblo totalmente a reformar
Reviews about Casa en el centro del pueblo totalmente a reformar
Loading...
No reviews have been left for this object yet
Nearest properties
Explore nearby properties we've discovered in close proximity to this location
