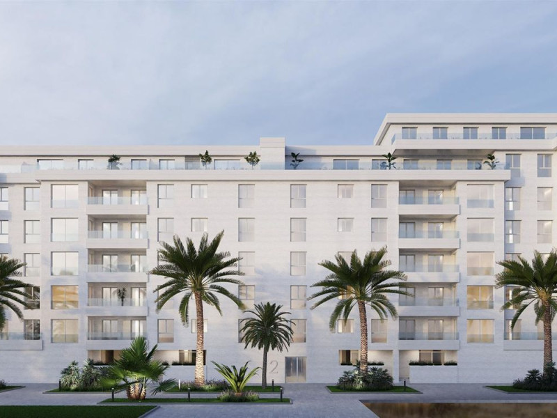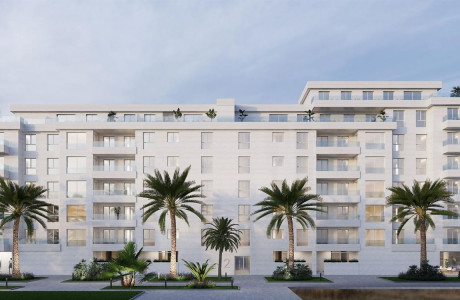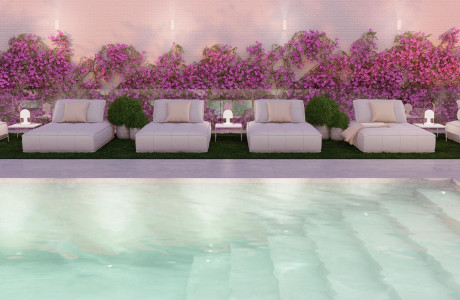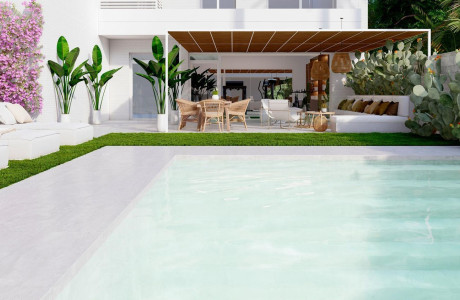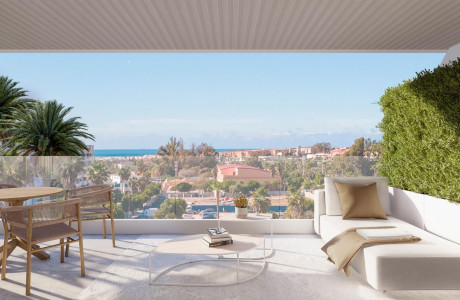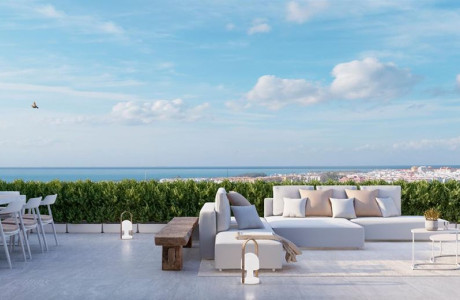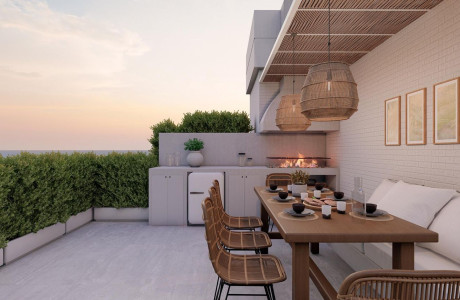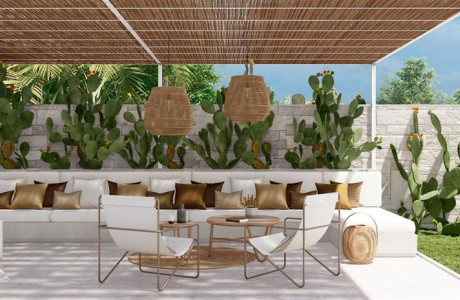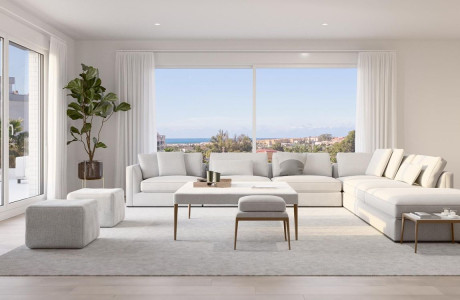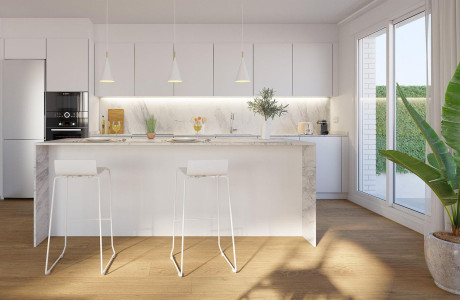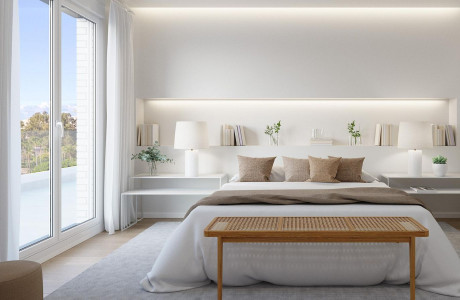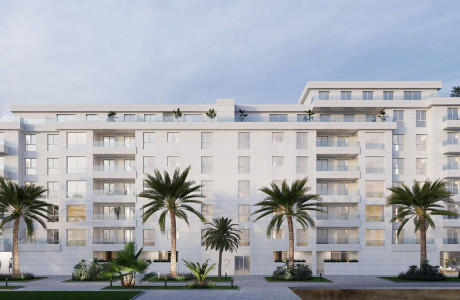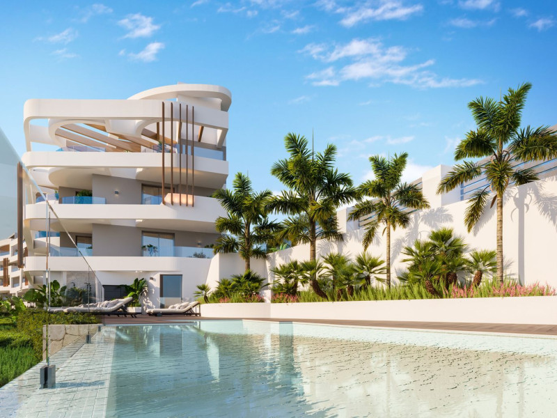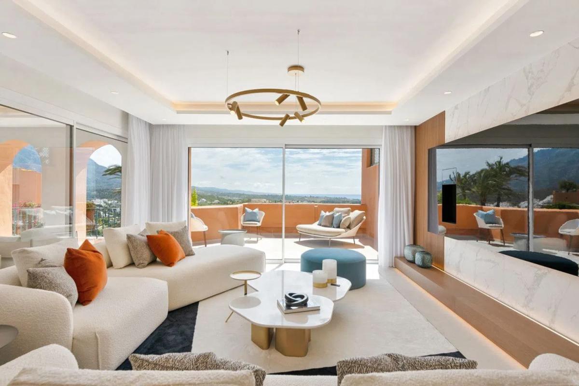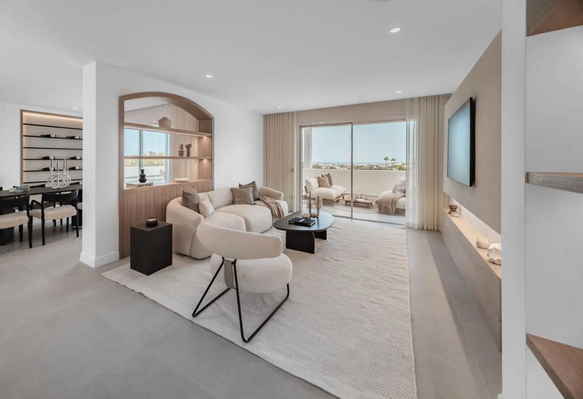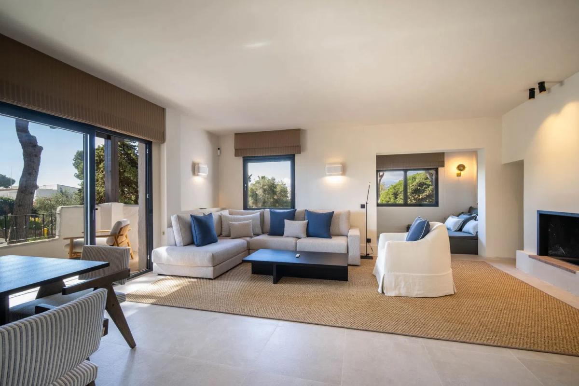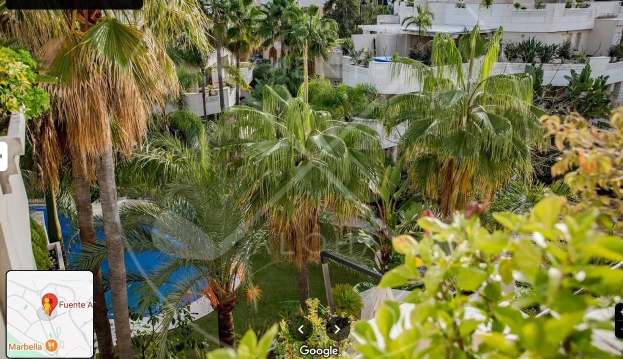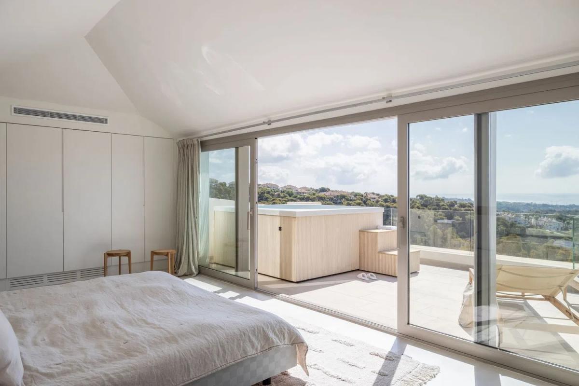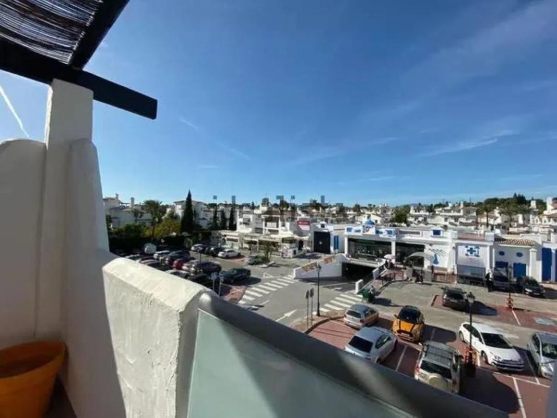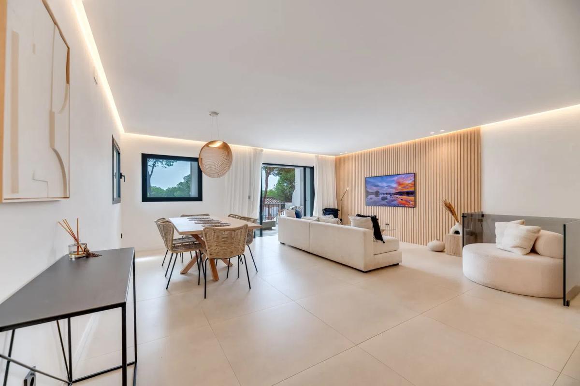Living a dream life is living in Terrazas de Guadaiza. Terrazas de Guadaiza consists of 54 homes, with 2, 3, 4, and 5 bedrooms, arranged over six and seven floors. Additionally, this development features common areas where one can unwind after a long day or enjoy time with family, friends, or a partner. Basic features: Terrazas de Guadaiza is comprised of a building designed by Herrero-Osborne architects and the architectural team of Amenabar, with spacious terraces featuring continuous glass railings and large windows that stand out against the white color of the building, creating an elegant and modern design. The terraces become an extension of our homes and are spaces of vital importance. Therefore, all homes have large terraces, maximizing views of the exterior. Terrazas de Guadaiza pays attention to detail in these spaces, providing them with maximum amplitude and the best finishes to be enjoyed to the fullest by all families. Common areas: Every day, we value having opportunities for outdoor recreation and leisure without leaving our home. The common areas have been designed in two unique areas, where one can enjoy the natural surroundings and all kinds of activities. As the main feature of the common areas, we find the saltwater pool with night lighting surrounded by a large solarium with grass where one can enjoy numerous sunny days, accompanied by a chill-out area overlooking the pool. Additionally, Terrazas de Guadaiza II features a fully-equipped gym for exercising and a social club overlooking the pool to share pleasant moments with family and friends.
Property characteristics
-
Residential complexTerrazas de Guadaiza Fase II
-
Property typeDuplexes
-
Energy consumptionNo indicado
-
Bedrooms5
-
Bathrooms3
-
Builded surface207 m²
-
Property typeNew build only
-
DistributionExterior
Facilities
Facilities:
In building:
Map
No reviews have been left for this object yet
Nearest properties
Explore nearby properties we've discovered in close proximity to this location
